Local realty services provided by:Better Homes and Gardens Real Estate Kenney & Company
1901 Wazee Street #704,Denver, CO 80202
$1,495,000
- 2 Beds
- 3 Baths
- 1,466 sq. ft.
- Condominium
- Active
Listed by: amy berglundAMYBERGLUND@ME.COM,720-560-6674
Office: milehimodern
MLS#:3541475
Source:ML
Price summary
- Price:$1,495,000
- Price per sq. ft.:$1,019.78
- Monthly HOA dues:$1,600
About this home
The pinnacle of sophisticated city living awaits in this extraordinary McGregor Square residence offering a rare blend of elegance, comfort & iconic Denver energy. Overlooking the excitement of McGregor Square with mountain views, this residence defines luxury at every turn. A lustrous kitchen w/ center island, luxe appliances, waterfall quartz counters, & sleek cabinetry opens to a sunlit living area & covered patio, creating the perfect indoor-outdoor flow. One of two sizable ensuite bedrooms w/ fully retractable blackout shades, the primary suite offers complete serenity w/ city views and spa-like five-piece bath featuring soaking tub, elegant tile shower & generous walk-in closet w/ custom built-ins. A secondary ensuite is perfectly positioned to host guests in ultimate style, privacy & comfort. Residents enjoy exclusive access to world-class amenities in this WELL certified building, incl. the private Legacy Lounge, reservable Amenity Room w/ pool table, fireplace, exceptional mountain & city views & full kitchen, private Sauna Room, fully equipped Workout Room/Yoga Studio w/ Coors Field views, & rooftop pool & lounge deck boasting 360-degree views of the city, mountains & Coors Field. Not forgetting our furry friends, the residence building is equipped w/ custom pet washing stations & relief areas. Nestled within Denver’s premier downtown playground, enjoy unrivaled access to the Outdoor Plaza, boasting 17,000 sf of space to enjoy outdoor movies & sports games on the movie sized LED screens, festivals, and concerts. World class dining options abound with the beloved Milepost Zero Food Hall, Carmine's and LaLoma at your doorstep. The luxury condo lifestyle continues with walking proximity to Coors Field, Union Station, Dairy Block, Larimer Square and the Denver Center for the Performing Arts. Boasting the best of Denver’s lock and leave lifestyle, the upcoming ski season will be enhanced with your luxury lifestyle at the unparalleled McGregor Square Residences.
Contact an agent
Home facts
- Year built:2020
- Listing ID #:3541475
Rooms and interior
- Bedrooms:2
- Total bathrooms:3
- Full bathrooms:1
- Half bathrooms:1
- Living area:1,466 sq. ft.
Heating and cooling
- Cooling:Central Air
- Heating:Forced Air
Structure and exterior
- Year built:2020
- Building area:1,466 sq. ft.
Schools
- High school:East
- Middle school:Bruce Randolph
- Elementary school:Gilpin
Utilities
- Water:Public
- Sewer:Public Sewer
Finances and disclosures
- Price:$1,495,000
- Price per sq. ft.:$1,019.78
- Tax amount:$11,741 (2024)
New listings near 1901 Wazee Street #704
- New
 $350,000Active2 beds 3 baths1,645 sq. ft.
$350,000Active2 beds 3 baths1,645 sq. ft.4250 S Olive Street #111, Denver, CO 80237
MLS# 3512230Listed by: MADISON & COMPANY PROPERTIES - New
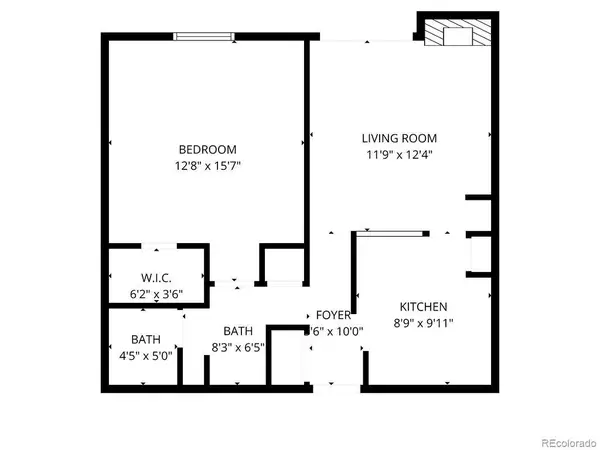 $70,000Active1 beds 1 baths600 sq. ft.
$70,000Active1 beds 1 baths600 sq. ft.1302 S Parker Road #128, Denver, CO 80231
MLS# 5894635Listed by: LPT REALTY - Coming SoonOpen Sat, 11am to 1pm
 $480,000Coming Soon2 beds 1 baths
$480,000Coming Soon2 beds 1 baths4841 Golden Court, Denver, CO 80212
MLS# 9776496Listed by: KELLER WILLIAMS REALTY DOWNTOWN LLC - New
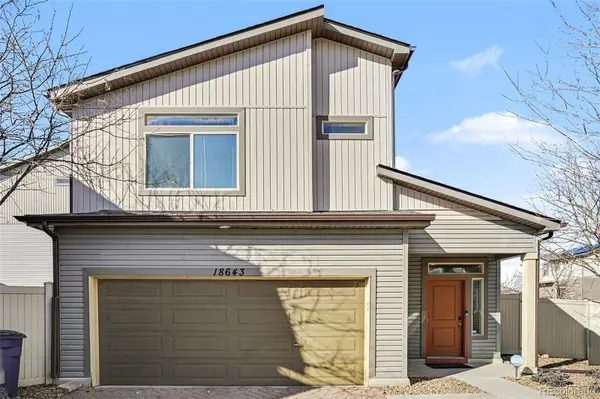 $379,900Active2 beds 3 baths1,171 sq. ft.
$379,900Active2 beds 3 baths1,171 sq. ft.18643 E 50th Place, Denver, CO 80249
MLS# 2460965Listed by: RE/MAX PROFESSIONALS - New
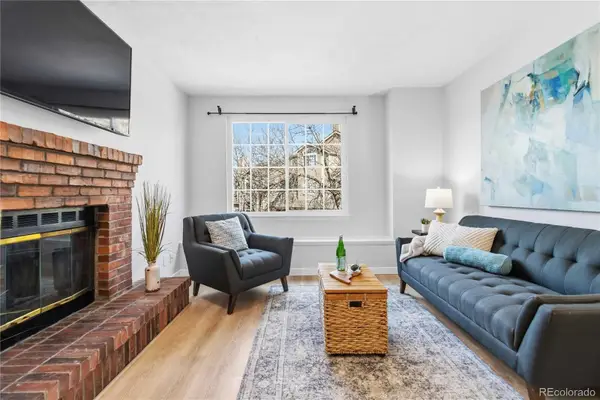 $310,000Active1 beds 1 baths846 sq. ft.
$310,000Active1 beds 1 baths846 sq. ft.4760 S Wadsworth Boulevard #B202, Littleton, CO 80123
MLS# 3333718Listed by: COMPASS - DENVER - Coming Soon
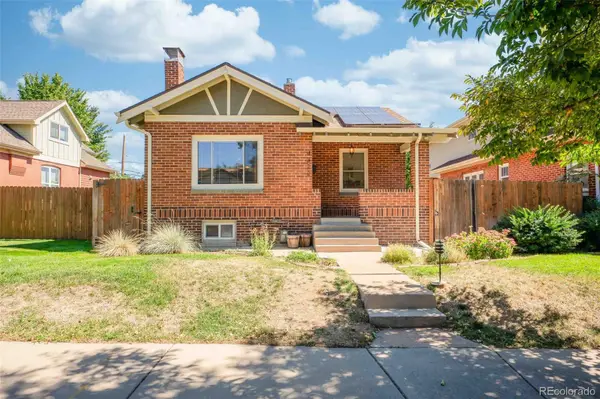 $790,000Coming Soon4 beds 2 baths
$790,000Coming Soon4 beds 2 baths4322 Decatur Street, Denver, CO 80211
MLS# 3464911Listed by: COMPASS - DENVER - Coming Soon
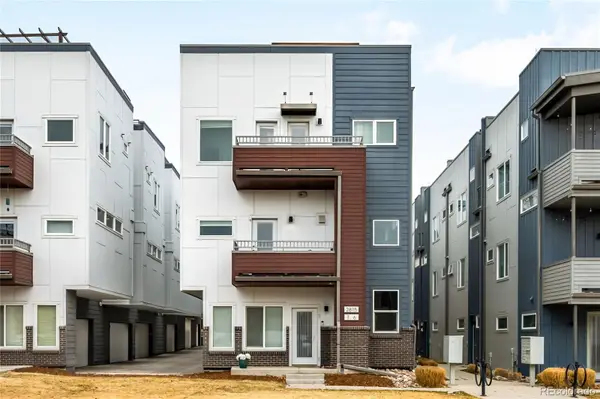 $650,000Coming Soon2 beds 3 baths
$650,000Coming Soon2 beds 3 baths2815 W 25th Avenue #4, Denver, CO 80211
MLS# 4279784Listed by: MILEHIMODERN - Coming Soon
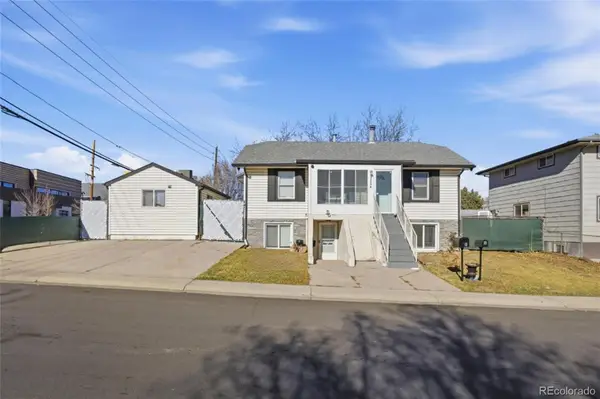 $654,000Coming Soon4 beds 3 baths
$654,000Coming Soon4 beds 3 baths3299 W Dakota Avenue, Denver, CO 80219
MLS# 5664910Listed by: COMPASS - DENVER - New
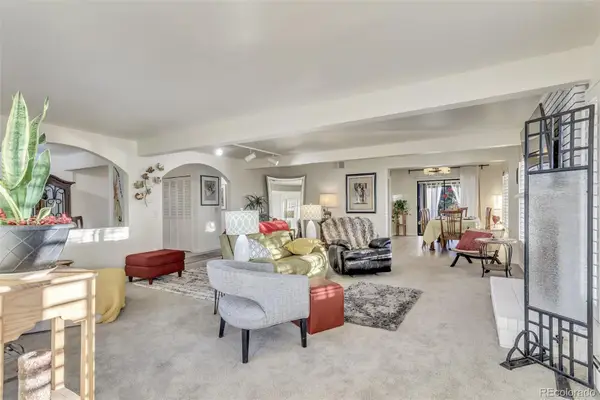 $499,000Active2 beds 2 baths1,539 sq. ft.
$499,000Active2 beds 2 baths1,539 sq. ft.7170 E Princeton Avenue #5, Denver, CO 80237
MLS# 6980359Listed by: ROBIN WOOD REALTY - New
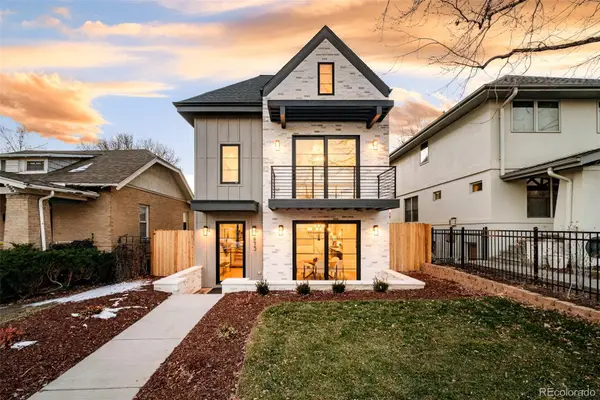 $2,995,000Active5 beds 6 baths4,309 sq. ft.
$2,995,000Active5 beds 6 baths4,309 sq. ft.415 S Williams Street, Denver, CO 80209
MLS# 7204858Listed by: COMPASS - DENVER

