19051 E 55th Avenue, Denver, CO 80249
Local realty services provided by:Better Homes and Gardens Real Estate Kenney & Company
Listed by:kasey hoogervorsthomesbykaseyhoo@gmail.com,847-845-3096
Office:golba group real estate
MLS#:7306274
Source:ML
Price summary
- Price:$424,000
- Price per sq. ft.:$290.41
About this home
Are you a jet-setter, pilot, or travel frequently for work? Maybe you just want something with a yard in Denver that isn't over half a million dollars. This 2017 build is conveniently located on a corner lot near grocery stores, restaurants, the airport, and I-70. The open concept kitchen and living area on the main floor will allow you to seamlessly host that dinner party you've been pinning recipes for. Easily entertain your guests or have a cocktail night with your friends gathered around the kitchen island. Then head to the front porch for a European cafe style moment with an espresso martini or a glass of wine. The private backyard is a blank slate you can transform into your private oasis or garden of your dreams. Upstairs, you will find two bedrooms and a loft space. The primary bedroom has an attached bathroom with a double vanity, bathtub, and spacious master closet. The second bedroom can be a kids' room, office, guest space, craft room, you name it. With an additional bathroom across the hall, everyone will have their privacy. The loft/flex space offers versatility and could be used as play area, library nook, workout space, or home theater. Laundry is located on the same floor, so no need to haul clothes up and down the stairs. The two-car garage ensures your vehicles won't be subject to a hail storm, and the green space and park just a block away is perfect for letting the kids and dog burn off some energy. The neighborhood also offers secluded walking trails to First Creek Park and Green Valley Ranch Golf Club! This is one you won't want to miss! Be sure to view the floor plans and virtual 3D walkthrough!
Contact an agent
Home facts
- Year built:2017
- Listing ID #:7306274
Rooms and interior
- Bedrooms:2
- Total bathrooms:3
- Full bathrooms:2
- Half bathrooms:1
- Living area:1,460 sq. ft.
Heating and cooling
- Cooling:Central Air
- Heating:Forced Air, Natural Gas
Structure and exterior
- Roof:Composition
- Year built:2017
- Building area:1,460 sq. ft.
- Lot area:0.08 Acres
Schools
- High school:Noel Community Arts School
- Middle school:McGlone
- Elementary school:Omar D. Blair Charter School
Utilities
- Water:Public
- Sewer:Public Sewer
Finances and disclosures
- Price:$424,000
- Price per sq. ft.:$290.41
- Tax amount:$5,595 (2024)
New listings near 19051 E 55th Avenue
 $529,000Active3 beds 2 baths1,658 sq. ft.
$529,000Active3 beds 2 baths1,658 sq. ft.1699 S Canosa Court, Denver, CO 80219
MLS# 1709600Listed by: GUIDE REAL ESTATE $650,000Active3 beds 2 baths1,636 sq. ft.
$650,000Active3 beds 2 baths1,636 sq. ft.1760 S Monroe Street, Denver, CO 80210
MLS# 2095803Listed by: BROKERS GUILD HOMES $419,900Active3 beds 2 baths1,947 sq. ft.
$419,900Active3 beds 2 baths1,947 sq. ft.9140 E Cherry Creek South Drive #E, Denver, CO 80231
MLS# 2125607Listed by: COMPASS - DENVER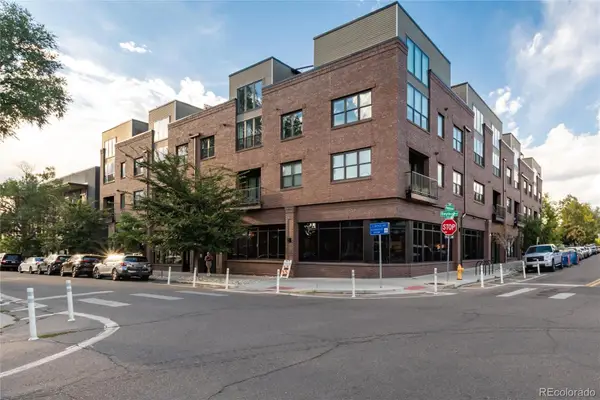 $700,000Active2 beds 2 baths1,165 sq. ft.
$700,000Active2 beds 2 baths1,165 sq. ft.431 E Bayaud Avenue #R314, Denver, CO 80209
MLS# 2268544Listed by: THE AGENCY - DENVER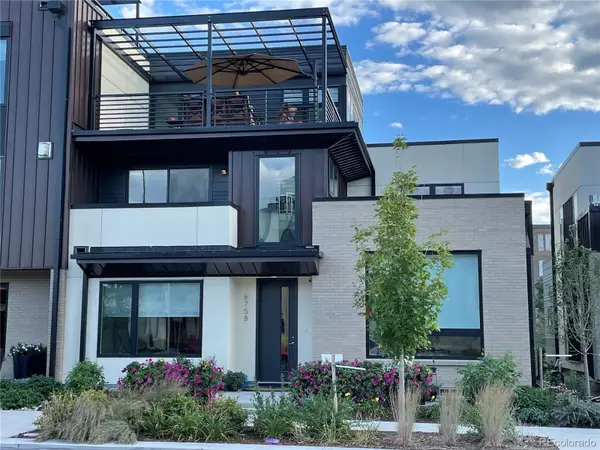 $1,525,000Active4 beds 5 baths3,815 sq. ft.
$1,525,000Active4 beds 5 baths3,815 sq. ft.6758 E Lowry Boulevard, Denver, CO 80230
MLS# 2563763Listed by: RE/MAX OF CHERRY CREEK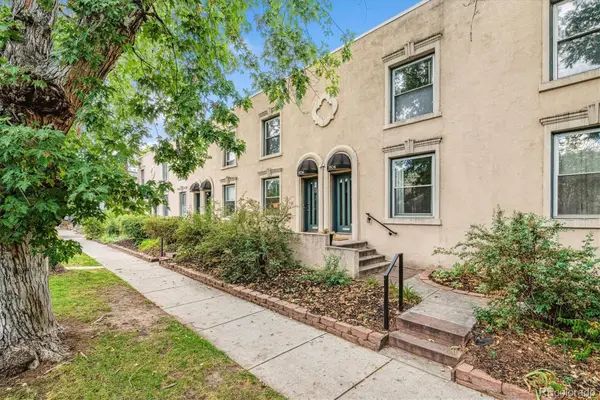 $575,000Active2 beds 2 baths1,624 sq. ft.
$575,000Active2 beds 2 baths1,624 sq. ft.1906 E 17th Avenue, Denver, CO 80206
MLS# 2590366Listed by: OLSON REALTY GROUP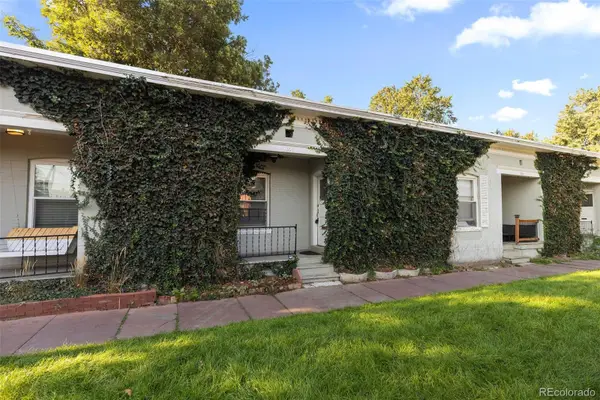 $385,000Active1 beds 1 baths733 sq. ft.
$385,000Active1 beds 1 baths733 sq. ft.1006 E 9th Avenue, Denver, CO 80218
MLS# 2965517Listed by: APTAMIGO, INC.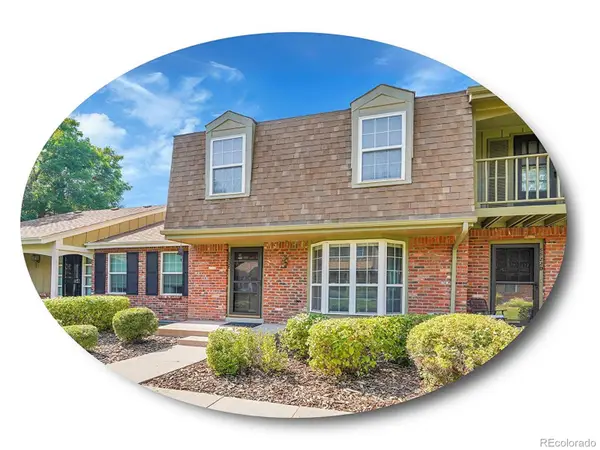 $398,500Active2 beds 3 baths2,002 sq. ft.
$398,500Active2 beds 3 baths2,002 sq. ft.8822 E Amherst Drive #E, Denver, CO 80231
MLS# 3229858Listed by: THE STELLER GROUP, INC $699,999Active2 beds 3 baths1,512 sq. ft.
$699,999Active2 beds 3 baths1,512 sq. ft.1619 N Franklin Street, Denver, CO 80218
MLS# 3728710Listed by: HOME SAVINGS REALTY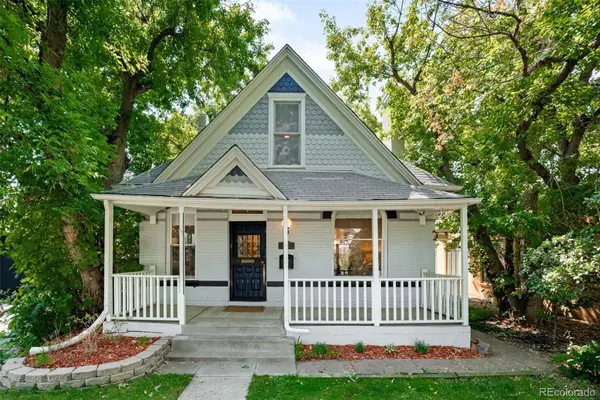 $945,000Active3 beds 3 baths2,045 sq. ft.
$945,000Active3 beds 3 baths2,045 sq. ft.3234 W 23rd Avenue, Denver, CO 80211
MLS# 3739653Listed by: COMPASS - DENVER
