19060 E 54th Place, Denver, CO 80249
Local realty services provided by:Better Homes and Gardens Real Estate Kenney & Company
19060 E 54th Place,Denver, CO 80249
$487,000
- 4 Beds
- 4 Baths
- 1,999 sq. ft.
- Single family
- Active
Listed by: andy potarfandy.potarf@redfin.com,720-244-1070
Office: redfin corporation
MLS#:8625359
Source:ML
Price summary
- Price:$487,000
- Price per sq. ft.:$243.62
About this home
This is a rare opportunity. Home perfectly positioned on a premium lot with just two neighboring properties and quiet surroundings far from noisy, and air-polluted roads. Enjoy peaceful living with scenic greenbelt views and southern exposure that fills the home with natural light year-round—perfect for gardening or simply bright, cheerful interiors. There are no HOA fees for this area. Unlike new construction in the area, this property already offers a fully landscaped, low-maintenance, fully fenced backyard, saving you thousands in time, cost, and effort. The spacious patio is ideal for entertaining, while mature evergreens provide year-round greenery. An 80 sq. ft. storage shed adds convenience, and you’ll never need to worry about front yard upkeep or snow removal—it’s all handled for you. Inside, the open floor plan flows from a modern kitchen with a large island into a welcoming living area. The unique third-floor bonus level—rather than a basement—offers flexible space for a home office, gym, or recreation room. The primary suite features a dual-sink vanity, oversized shower, and large walk-in closet, while two additional bedrooms each have walk-in closets. Other features include carpeted bedrooms, central air, and a 2-car attached garage. Built in 2018, this energy-efficient home includes modern windows, HVAC, and insulation. Its location offers quick access to the recreation center, First Creek Park, golf course, shopping, dining, and the 61st & Peña Light Rail Station, making travel to Downtown Denver or DIA simple. The nearby bike path enhances your connection to the outdoors, and the area’s excellent water quality is free from the unhealthy chemicals found in some of the Denver Metro areas. More info available at request. This is a rare opportunity to own a move-in-ready, energy-efficient home on a premium lot with greenbelt views, no HOA, and low-maintenance outdoor living.
Contact an agent
Home facts
- Year built:2018
- Listing ID #:8625359
Rooms and interior
- Bedrooms:4
- Total bathrooms:4
- Full bathrooms:2
- Half bathrooms:1
- Living area:1,999 sq. ft.
Heating and cooling
- Cooling:Central Air
- Heating:Floor Furnace, Forced Air, Natural Gas
Structure and exterior
- Roof:Composition
- Year built:2018
- Building area:1,999 sq. ft.
- Lot area:0.07 Acres
Schools
- High school:KIPP Denver Collegiate High School
- Middle school:Dr. Martin Luther King
- Elementary school:Omar D. Blair Charter School
Utilities
- Water:Public
- Sewer:Public Sewer
Finances and disclosures
- Price:$487,000
- Price per sq. ft.:$243.62
- Tax amount:$6,055 (2024)
New listings near 19060 E 54th Place
- New
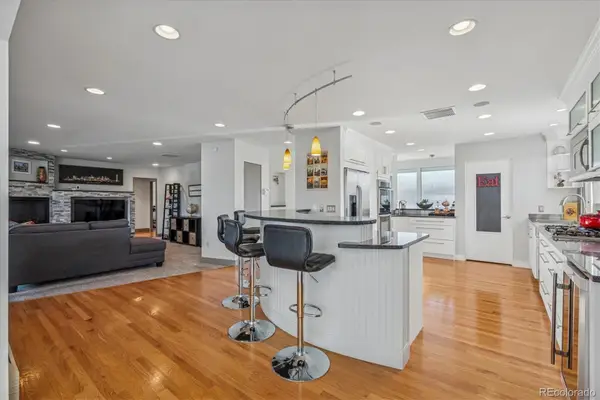 $550,000Active3 beds 2 baths1,816 sq. ft.
$550,000Active3 beds 2 baths1,816 sq. ft.891 N Glencoe Street, Denver, CO 80220
MLS# 4616151Listed by: KELLER WILLIAMS REALTY DOWNTOWN LLC - New
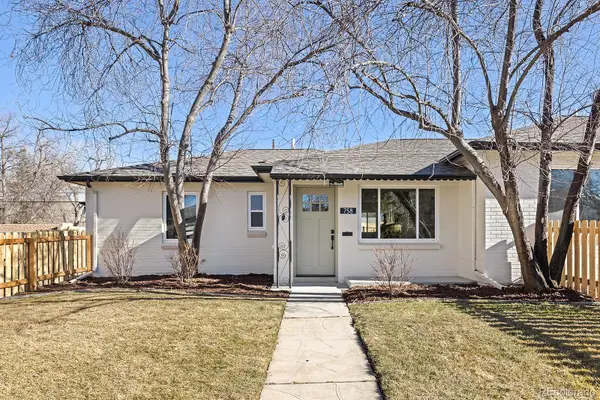 $459,900Active2 beds 1 baths819 sq. ft.
$459,900Active2 beds 1 baths819 sq. ft.758 Dahlia Street, Denver, CO 80220
MLS# 6893624Listed by: RE-ASSURANCE HOMES - New
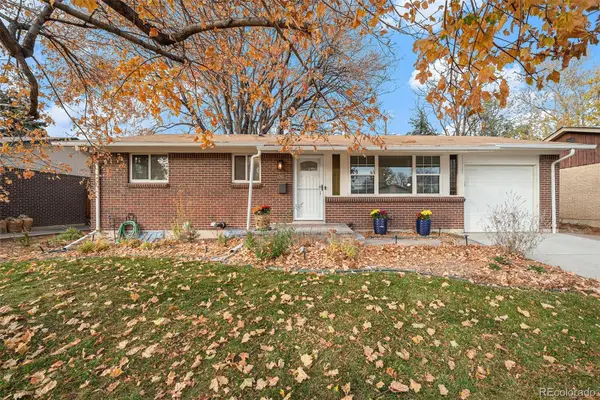 $590,000Active3 beds 2 baths1,858 sq. ft.
$590,000Active3 beds 2 baths1,858 sq. ft.6705 E Louisiana Avenue, Denver, CO 80224
MLS# 8187656Listed by: ATLAS REAL ESTATE GROUP - Open Sun, 2 to 4pmNew
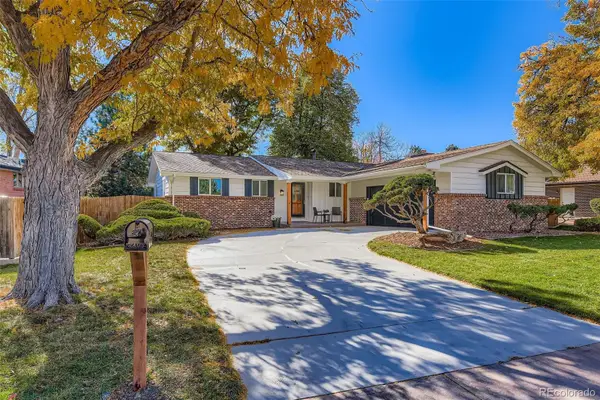 $699,999Active5 beds 3 baths2,621 sq. ft.
$699,999Active5 beds 3 baths2,621 sq. ft.3841 S Chase Street, Denver, CO 80235
MLS# 8416047Listed by: AMERICAN HOME AGENTS - New
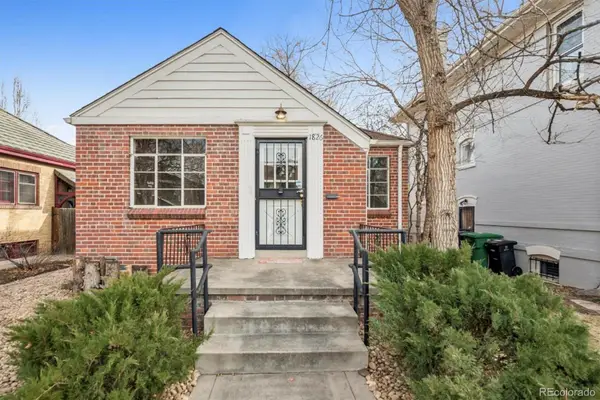 $575,000Active2 beds 1 baths1,738 sq. ft.
$575,000Active2 beds 1 baths1,738 sq. ft.1826 Bellaire Street, Denver, CO 80220
MLS# 8848425Listed by: OLSON REALTY GROUP - Coming Soon
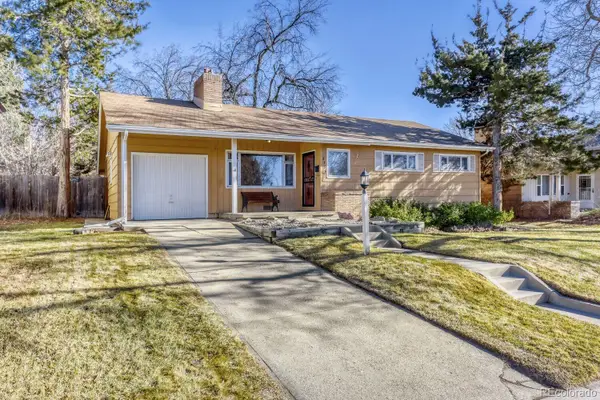 $599,950Coming Soon4 beds 2 baths
$599,950Coming Soon4 beds 2 baths2756 S Monroe Street, Denver, CO 80210
MLS# 9692035Listed by: MB X-SELL PROPERTIES - New
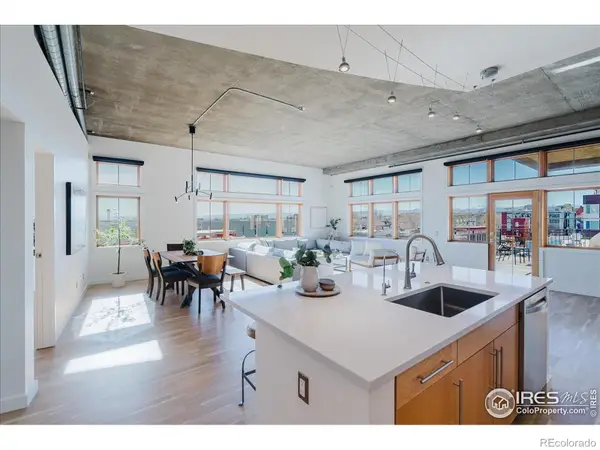 $945,000Active2 beds 2 baths1,655 sq. ft.
$945,000Active2 beds 2 baths1,655 sq. ft.1925 W 32nd Avenue #401, Denver, CO 80211
MLS# IR1049754Listed by: 8Z REAL ESTATE - New
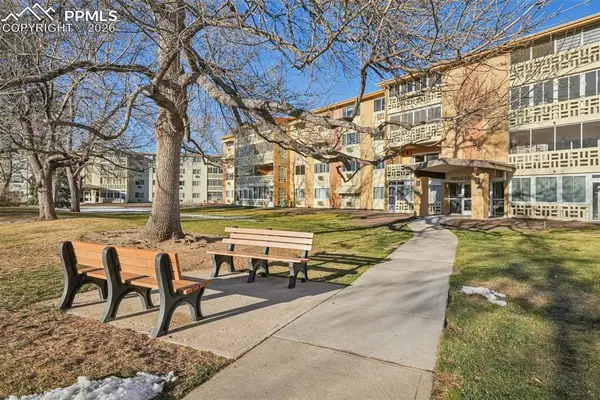 $275,000Active2 beds 2 baths1,200 sq. ft.
$275,000Active2 beds 2 baths1,200 sq. ft.9355 E Center Avenue #7B, Denver, CO 80247
MLS# 1625699Listed by: DOLBY HAAS - New
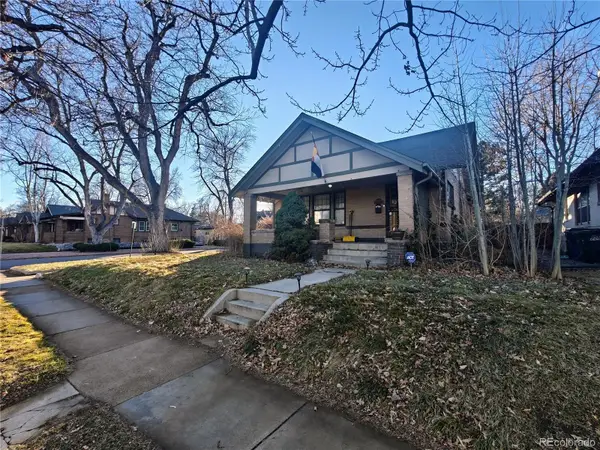 $700,000Active4 beds 2 baths1,942 sq. ft.
$700,000Active4 beds 2 baths1,942 sq. ft.1005 Garfield Street, Denver, CO 80206
MLS# 3261850Listed by: YOUR CASTLE REAL ESTATE INC - Coming Soon
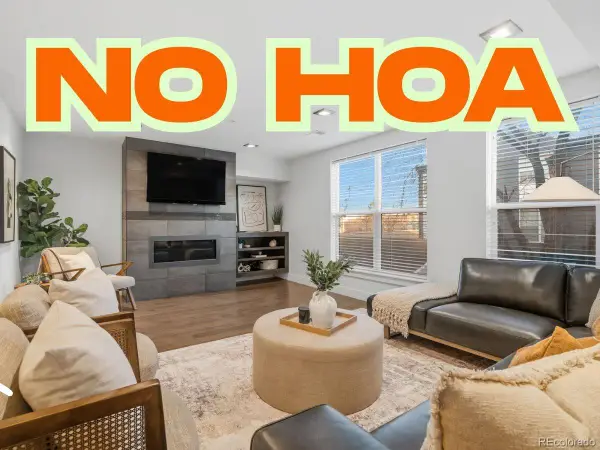 $815,000Coming Soon2 beds 3 baths
$815,000Coming Soon2 beds 3 baths1840 Irving Street, Denver, CO 80204
MLS# 4059706Listed by: COMPASS - DENVER
