19120 E 54th Place, Denver, CO 80249
Local realty services provided by:Better Homes and Gardens Real Estate Kenney & Company
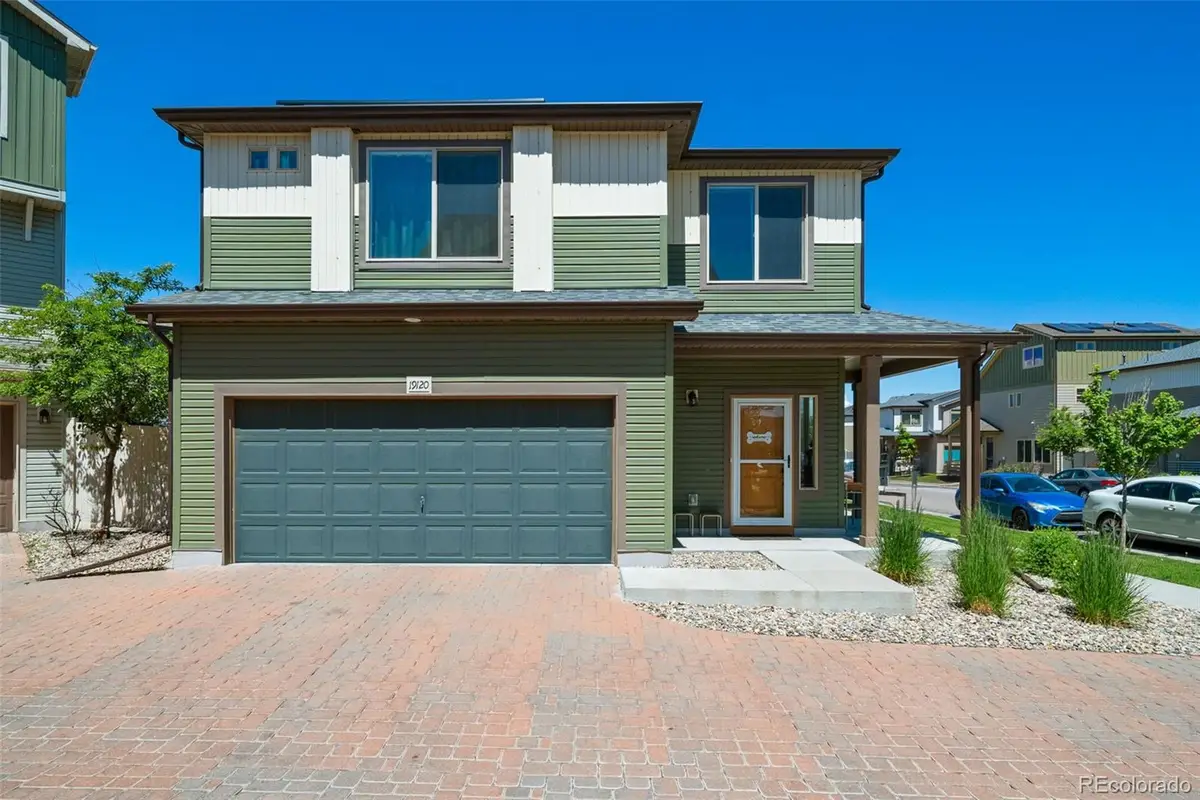
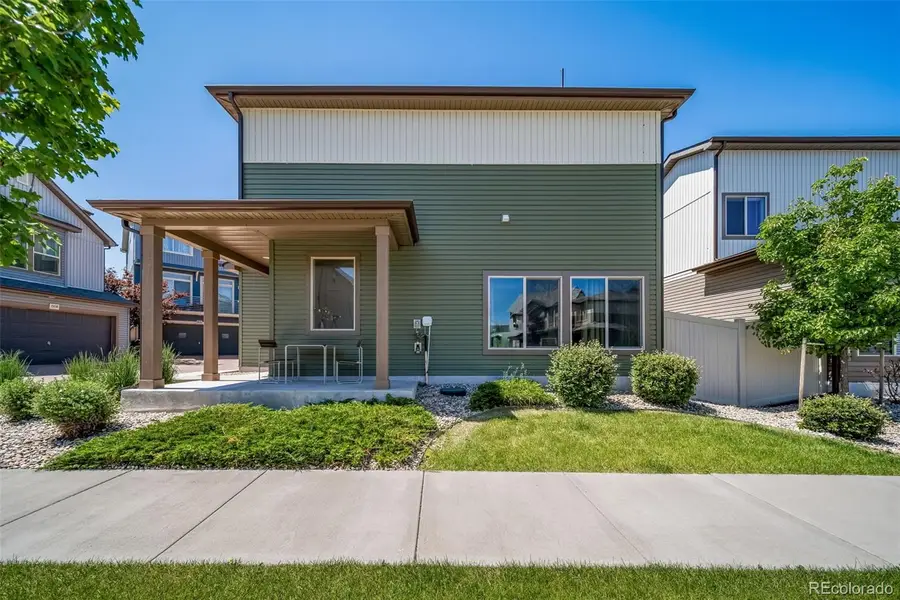
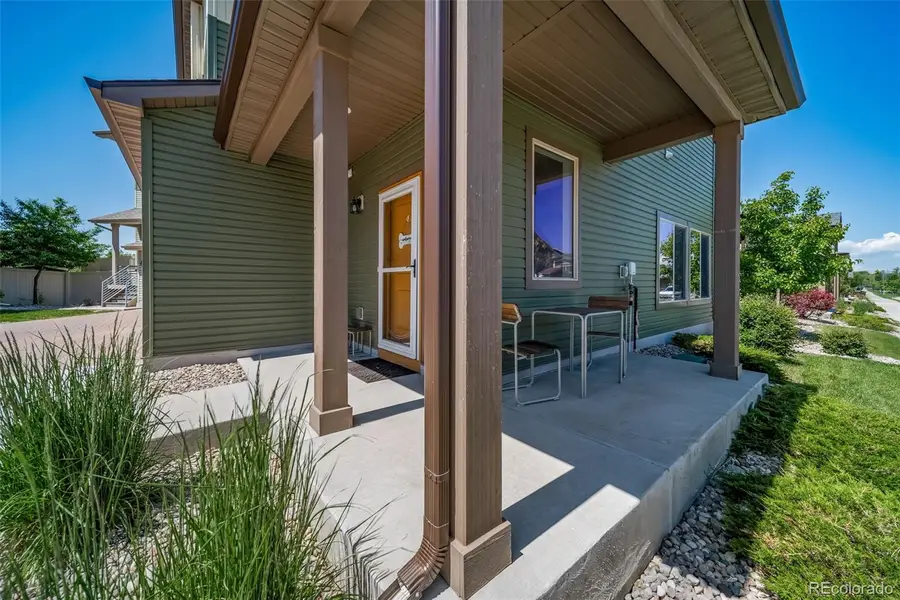
Listed by:cynthia briggsCyndi.briggs@CBfinehomes.com,720-771-8873
Office:coldwell banker realty 44
MLS#:6532125
Source:ML
Price summary
- Price:$443,900
- Price per sq. ft.:$304.04
About this home
Welcome to this well-cared-for single family home with a 2-car garage! This home offers 2 bedrooms, 2.5 baths and also offers a spacious loft perfect for an office space, game room, or play room. Built in 2017, the home is nestled on a brick cul de sac and features a private, gated yard. Upon entry, a welcoming entry hall leads to the main living area and an inviting kitchen with ample cabinetry and a large island creating an open concept main floor living space. All bathrooms have been nicely updated since the owners purchased the home. Both bedrooms are on the upper level along with a beautifully tiled guest bathroom, the loft area, and the laundry room. A new roof was installed in 2024. The home is also equipped with a built-in safe, a central vacuum system, and energy-saving solar panels which have an assumable solar lease at a reasonable monthly cost. All of this and situated close to schools, Willow Basin Park and Dog Park, Northfield Athletic Complex, Shops, Restaurants, Trails, Golfing, and conveniently located to DIA. The HOA fee is included in the property taxes ensuring low upkeep of the front landscape and seasonal snow removal. Don't miss out on this exceptional move-in ready home! NOTE: To learn more about buyer incentives being offered, contact the listing agent.
Contact an agent
Home facts
- Year built:2017
- Listing Id #:6532125
Rooms and interior
- Bedrooms:2
- Total bathrooms:3
- Half bathrooms:1
- Living area:1,460 sq. ft.
Heating and cooling
- Cooling:Central Air
- Heating:Forced Air, Solar
Structure and exterior
- Roof:Composition
- Year built:2017
- Building area:1,460 sq. ft.
- Lot area:0.07 Acres
Schools
- High school:Dr. Martin Luther King
- Middle school:McGlone
- Elementary school:Omar D. Blair Charter School
Utilities
- Water:Public
- Sewer:Public Sewer
Finances and disclosures
- Price:$443,900
- Price per sq. ft.:$304.04
- Tax amount:$5,526 (2024)
New listings near 19120 E 54th Place
- New
 $600,000Active2 beds 2 baths1,389 sq. ft.
$600,000Active2 beds 2 baths1,389 sq. ft.1225 N Emerson Street #B, Denver, CO 80218
MLS# 4113432Listed by: LIVE WEST REALTY - New
 $725,000Active3 beds 4 baths2,665 sq. ft.
$725,000Active3 beds 4 baths2,665 sq. ft.366 Dallas Street, Denver, CO 80230
MLS# 7758220Listed by: EXP REALTY, LLC - Open Sat, 12 to 3pmNew
 $775,000Active3 beds 2 baths1,584 sq. ft.
$775,000Active3 beds 2 baths1,584 sq. ft.2727 W 34th Avenue, Denver, CO 80211
MLS# 5475809Listed by: MODUS REAL ESTATE - New
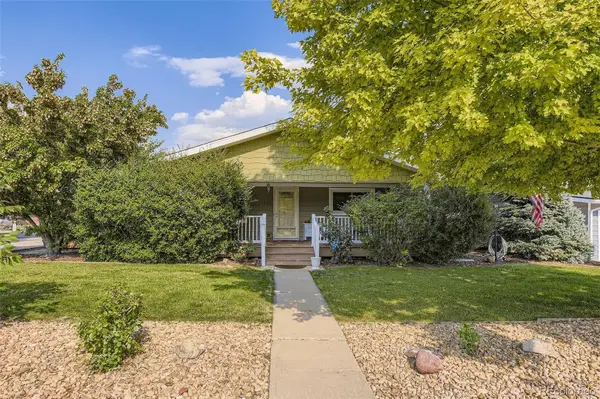 $545,000Active4 beds 3 baths2,727 sq. ft.
$545,000Active4 beds 3 baths2,727 sq. ft.7898 Applewood Lane, Denver, CO 80221
MLS# 9439521Listed by: HOME REAL ESTATE - Open Sat, 10am to 12pmNew
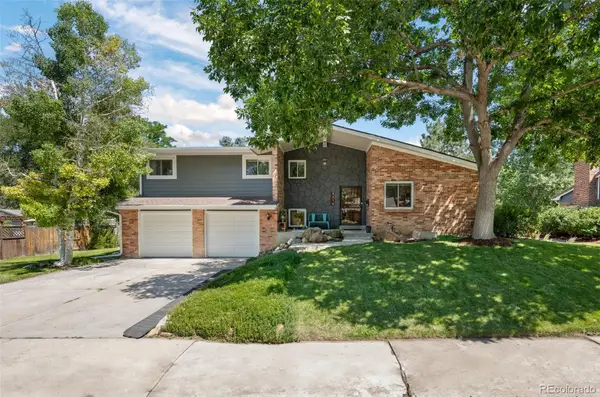 $850,000Active4 beds 3 baths2,959 sq. ft.
$850,000Active4 beds 3 baths2,959 sq. ft.3212 S Magnolia Street, Denver, CO 80224
MLS# 1826392Listed by: LOKATION REAL ESTATE - New
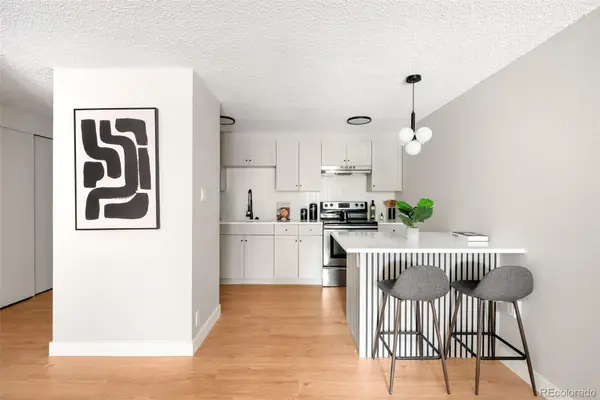 $250,000Active1 beds 1 baths698 sq. ft.
$250,000Active1 beds 1 baths698 sq. ft.2500 S York Street #115, Denver, CO 80210
MLS# 8260574Listed by: REAL BROKER, LLC DBA REAL - New
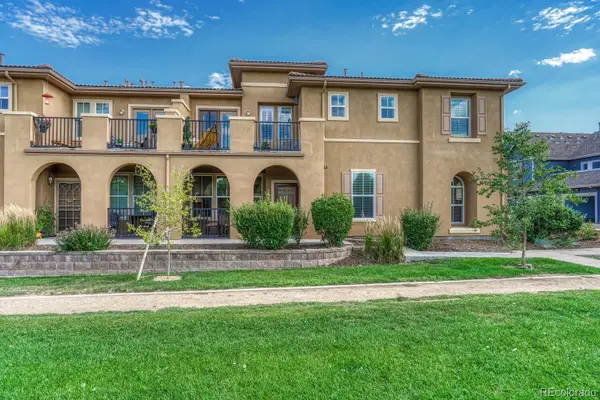 $375,000Active2 beds 2 baths970 sq. ft.
$375,000Active2 beds 2 baths970 sq. ft.7777 E 23rd Avenue #904, Denver, CO 80238
MLS# 9222732Listed by: REALTY ONE GROUP FIVE STAR - New
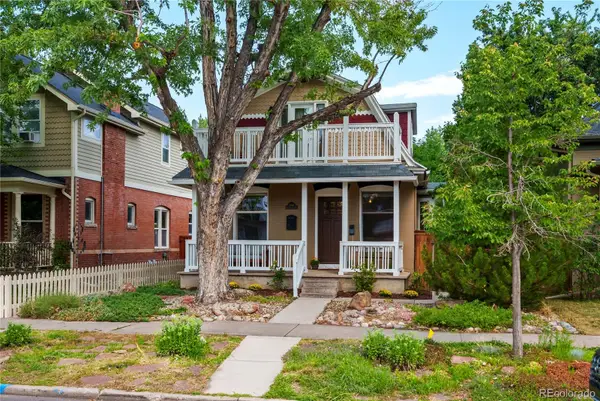 $899,000Active2 beds 3 baths1,674 sq. ft.
$899,000Active2 beds 3 baths1,674 sq. ft.1584 S Clarkson Street, Denver, CO 80210
MLS# 1611312Listed by: EXIT REALTY DTC, CHERRY CREEK, PIKES PEAK. - New
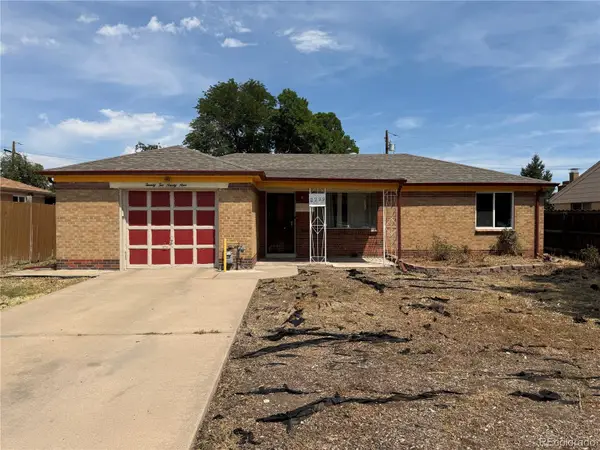 $439,000Active2 beds 1 baths1,331 sq. ft.
$439,000Active2 beds 1 baths1,331 sq. ft.2299 W Tennessee Avenue, Denver, CO 80223
MLS# 5330275Listed by: ALL PRO REALTY INC - Open Fri, 4:30 to 6:30pmNew
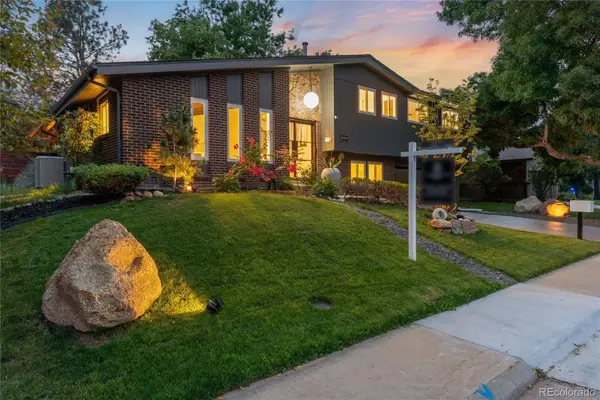 $969,000Active4 beds 3 baths2,909 sq. ft.
$969,000Active4 beds 3 baths2,909 sq. ft.10000 E Ohio Ave, Denver, CO 80247
MLS# 8015500Listed by: COLDWELL BANKER GLOBAL LUXURY DENVER

