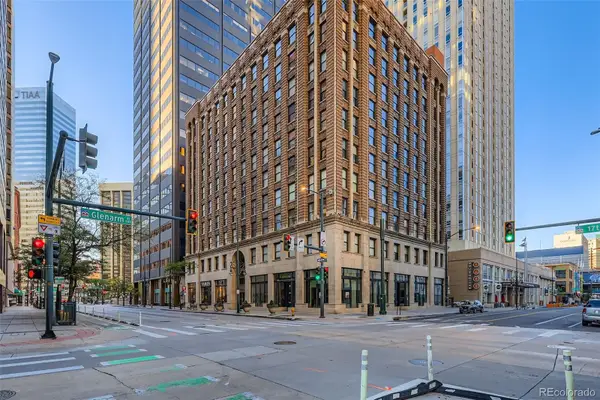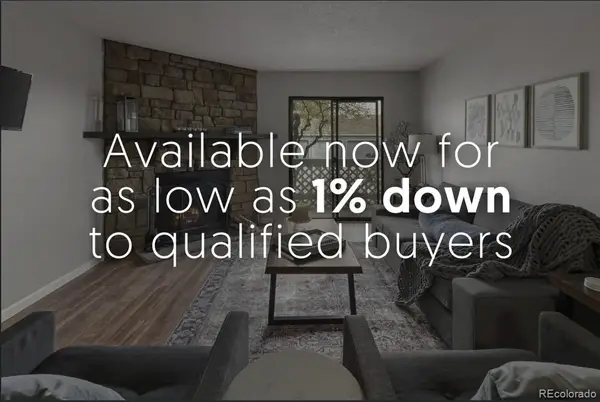1927 S Grant Street, Denver, CO 80210
Local realty services provided by:Better Homes and Gardens Real Estate Kenney & Company
1927 S Grant Street,Denver, CO 80210
$1,995,000
- 6 Beds
- 5 Baths
- 4,893 sq. ft.
- Single family
- Active
Listed by:karen andersonkaren@madisonprops.com,303-917-8656
Office:madison & company properties
MLS#:7083420
Source:ML
Price summary
- Price:$1,995,000
- Price per sq. ft.:$407.73
About this home
Step into timeless elegance with this impeccably maintained and like-new home, situated in the highly sought-after Platt Park neighborhood. Designed with both luxury and livability in mind, the residence offers a spacious floor plan that includes a home office, finished basement and oversized attached garage. At the heart of the home is a gourmet kitchen outfitted with top-tier MONOGRAM appliances, including a 48” dual-fuel range with six gas burners and grill, matching hood, built-in stainless refrigerator and a 57-bottle under-counter wine reserve. Other highlights include a microwave drawer, Brizo touch faucet, and a custom stainless-steel backsplash. Whether entertaining guests or enjoying a quiet night in, this space offers functionality and elegance in equal measure. Black ink-dyed oak hardwood floors flow through the office, dining room and primary, complemented by stunning black lacquered 8’ solid oak doors. Gorgeous designer fixtures add warmth and character in every room. The luxurious primary suite includes a spa-inspired bathroom with radiant heated floors, a Kohler Escale BubbleMassage™ air bath, heated towel bar and premium fixtures. The oversized walk-in closet is a dream, and includes space for a second washer/dryer. Technology and comfort go hand in hand with a wireless home control system, built-in security system, whole-home pre-wiring, and dual HVAC. The beautifully landscaped outdoor area is perfect for year-round entertaining, complete with an outdoor kitchen with grill and beverage center, motorized pergola awning and screen shade, Bromic wall-mounted electric heater, gas fire pit, and an upper-level deck with misting system. Additional perks include a home gym with rubber flooring and Hunter Douglas window coverings. Set on a central, tree-lined street steps from parks, shops and restaurants, this home is a rare blend of timeless design, top-tier amenities, and an unbeatable location. Move right in - every detail has already been considered.
Contact an agent
Home facts
- Year built:2010
- Listing ID #:7083420
Rooms and interior
- Bedrooms:6
- Total bathrooms:5
- Full bathrooms:3
- Half bathrooms:1
- Living area:4,893 sq. ft.
Heating and cooling
- Cooling:Central Air
- Heating:Forced Air, Natural Gas, Radiant Floor
Structure and exterior
- Roof:Shingle
- Year built:2010
- Building area:4,893 sq. ft.
- Lot area:0.14 Acres
Schools
- High school:South
- Middle school:Grant
- Elementary school:Asbury
Utilities
- Water:Public
- Sewer:Public Sewer
Finances and disclosures
- Price:$1,995,000
- Price per sq. ft.:$407.73
- Tax amount:$9,740 (2024)
New listings near 1927 S Grant Street
 $274,000Active2 beds 1 baths684 sq. ft.
$274,000Active2 beds 1 baths684 sq. ft.2446 N Ogden Street, Denver, CO 80205
MLS# 8692395Listed by: HOMESMART- New
 $899,000Active4 beds 4 baths2,018 sq. ft.
$899,000Active4 beds 4 baths2,018 sq. ft.2363 S High Street, Denver, CO 80210
MLS# 4491120Listed by: COMPASS - DENVER - New
 $549,900Active4 beds 2 baths2,083 sq. ft.
$549,900Active4 beds 2 baths2,083 sq. ft.1925 W Florida Avenue, Denver, CO 80223
MLS# 6856152Listed by: HOMESMART - New
 $549,900Active4 beds 2 baths1,726 sq. ft.
$549,900Active4 beds 2 baths1,726 sq. ft.1910 S Knox Court, Denver, CO 80219
MLS# 7630452Listed by: HOMESMART - Open Sat, 12 to 2pmNew
 $285,000Active1 beds 1 baths632 sq. ft.
$285,000Active1 beds 1 baths632 sq. ft.444 17th Street #404, Denver, CO 80202
MLS# 2198645Listed by: DECUIR REALTY LLC - New
 $700,000Active4 beds 2 baths1,695 sq. ft.
$700,000Active4 beds 2 baths1,695 sq. ft.865 Holly Street, Denver, CO 80220
MLS# IR1044968Listed by: EXP REALTY - HUB  $229,900Pending2 beds 1 baths810 sq. ft.
$229,900Pending2 beds 1 baths810 sq. ft.1250 S Monaco Street Parkway #49, Denver, CO 80224
MLS# 3952757Listed by: ASSIST 2 SELL PIELE REALTY LLC $225,000Pending1 beds 1 baths701 sq. ft.
$225,000Pending1 beds 1 baths701 sq. ft.8335 Fairmount Drive #9-107, Denver, CO 80247
MLS# 4295697Listed by: 8Z REAL ESTATE $779,000Pending3 beds 3 baths2,018 sq. ft.
$779,000Pending3 beds 3 baths2,018 sq. ft.5051 Vrain Street #27W, Denver, CO 80212
MLS# 5708249Listed by: REAL BROKER, LLC DBA REAL $1,169,000Pending4 beds 5 baths3,470 sq. ft.
$1,169,000Pending4 beds 5 baths3,470 sq. ft.2522 S Cherokee Street, Denver, CO 80223
MLS# 5800211Listed by: COMPASS - DENVER
