1950 N Logan Street #108, Denver, CO 80203
Local realty services provided by:Better Homes and Gardens Real Estate Kenney & Company
1950 N Logan Street #108,Denver, CO 80203
$729,000
- 3 Beds
- 3 Baths
- 1,864 sq. ft.
- Condominium
- Active
Listed by:muriel martin-gold303-898-2134
Office:brokers guild homes
MLS#:7760939
Source:ML
Price summary
- Price:$729,000
- Price per sq. ft.:$391.09
- Monthly HOA dues:$660
About this home
NEW: OWNER OFFERS BUYER THEIR FIRST YEAR OF HOA FEES AT CLOSING.
Welcome to your move-in ready 3 Bedrooms - 3 Baths townhome in the heart of Denver vibrant Uptown neighborhood.
You will love the combination of elegance, comfort and convenience: everything in life is easy from here! Walk to downtown, all entertainment, jobs, bars and restaurants, all parks including the Sonny Lawson Dog Park around the corner.
This elegantly designed building showcases captivating columns framing the entrance. Step into a world of sophistication by the spacious open floor plan: living room with french doors opening to private patio, gas fireplace, high-end built-in cabinetry, modern kitchen with island and stainless steel appliances, true hard wood floor throughout the residence, with ceiling volume and powder room.
Upstairs, the sunny primary bedroom with bay windows, en-suite 5 piece master bath and walk-in closets creates an inviting peaceful retreat for each day.
The 2 other bedrooms share a full bath and offer larger space than most, each with windows and large closets space, one with a private balcony.
Additionally, 2 deeded parking spaces next to a storage unit are in the common secured parking garage.
Building HOA also offers main lobby entrance, mail room, exercise room, bike storage; Fees covers heat, water, trash, recycling, security, building maintenance and insurance...
Let's embrace the Uptown lifestyle while enjoying the comfort and tranquility of this modern urban residence!
Buyer/Buyer's agent is responsible for verifying all information, measurements, schools and HOA rules/fees/regulations (if applicable)
Contact an agent
Home facts
- Year built:2003
- Listing ID #:7760939
Rooms and interior
- Bedrooms:3
- Total bathrooms:3
- Full bathrooms:2
- Living area:1,864 sq. ft.
Heating and cooling
- Cooling:Central Air
- Heating:Forced Air
Structure and exterior
- Roof:Tar/Gravel
- Year built:2003
- Building area:1,864 sq. ft.
Schools
- High school:East
- Middle school:Whittier E-8
- Elementary school:Wyatt
Utilities
- Water:Public
- Sewer:Public Sewer
Finances and disclosures
- Price:$729,000
- Price per sq. ft.:$391.09
- Tax amount:$3,669 (2024)
New listings near 1950 N Logan Street #108
 $529,000Active3 beds 2 baths1,658 sq. ft.
$529,000Active3 beds 2 baths1,658 sq. ft.1699 S Canosa Court, Denver, CO 80219
MLS# 1709600Listed by: GUIDE REAL ESTATE $650,000Active3 beds 2 baths1,636 sq. ft.
$650,000Active3 beds 2 baths1,636 sq. ft.1760 S Monroe Street, Denver, CO 80210
MLS# 2095803Listed by: BROKERS GUILD HOMES $419,900Active3 beds 2 baths1,947 sq. ft.
$419,900Active3 beds 2 baths1,947 sq. ft.9140 E Cherry Creek South Drive #E, Denver, CO 80231
MLS# 2125607Listed by: COMPASS - DENVER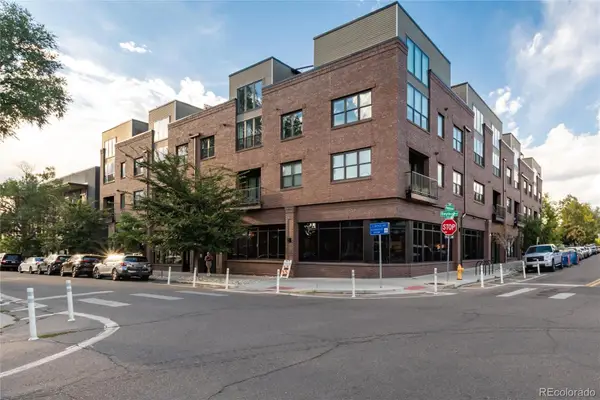 $700,000Active2 beds 2 baths1,165 sq. ft.
$700,000Active2 beds 2 baths1,165 sq. ft.431 E Bayaud Avenue #R314, Denver, CO 80209
MLS# 2268544Listed by: THE AGENCY - DENVER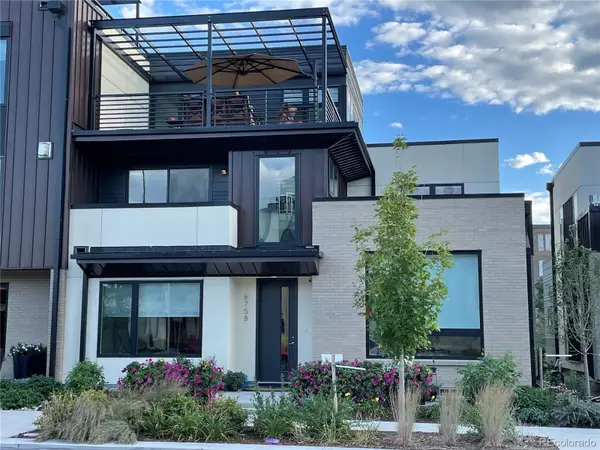 $1,525,000Active4 beds 5 baths3,815 sq. ft.
$1,525,000Active4 beds 5 baths3,815 sq. ft.6758 E Lowry Boulevard, Denver, CO 80230
MLS# 2563763Listed by: RE/MAX OF CHERRY CREEK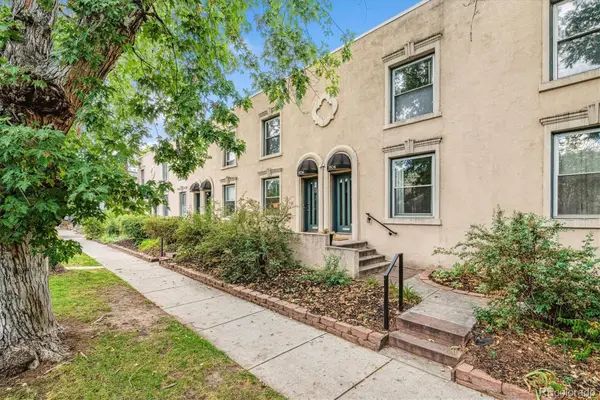 $575,000Active2 beds 2 baths1,624 sq. ft.
$575,000Active2 beds 2 baths1,624 sq. ft.1906 E 17th Avenue, Denver, CO 80206
MLS# 2590366Listed by: OLSON REALTY GROUP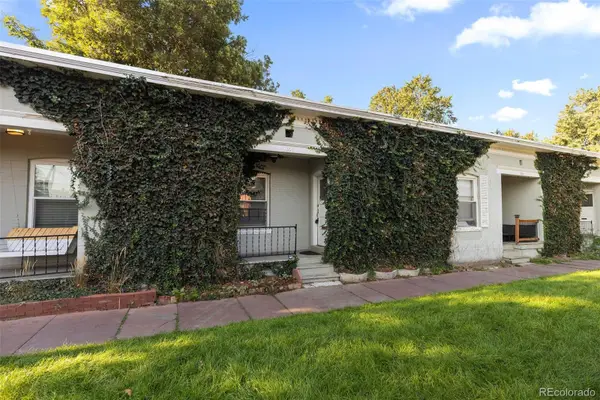 $385,000Active1 beds 1 baths733 sq. ft.
$385,000Active1 beds 1 baths733 sq. ft.1006 E 9th Avenue, Denver, CO 80218
MLS# 2965517Listed by: APTAMIGO, INC.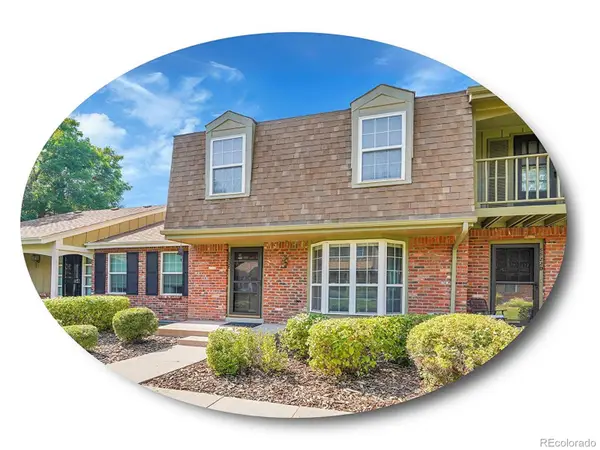 $398,500Active2 beds 3 baths2,002 sq. ft.
$398,500Active2 beds 3 baths2,002 sq. ft.8822 E Amherst Drive #E, Denver, CO 80231
MLS# 3229858Listed by: THE STELLER GROUP, INC $699,999Active2 beds 3 baths1,512 sq. ft.
$699,999Active2 beds 3 baths1,512 sq. ft.1619 N Franklin Street, Denver, CO 80218
MLS# 3728710Listed by: HOME SAVINGS REALTY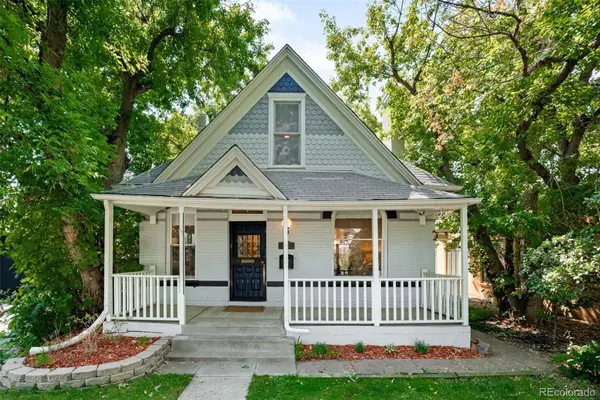 $945,000Active3 beds 3 baths2,045 sq. ft.
$945,000Active3 beds 3 baths2,045 sq. ft.3234 W 23rd Avenue, Denver, CO 80211
MLS# 3739653Listed by: COMPASS - DENVER
