19501 E 40th Drive, Denver, CO 80249
Local realty services provided by:Better Homes and Gardens Real Estate Kenney & Company
Listed by: terry utzingerTerry@UtzingerGroup.com,303-888-9555
Office: re/max alliance
MLS#:1905628
Source:ML
Price summary
- Price:$535,000
- Price per sq. ft.:$182.84
About this home
***The Sellers are offering $10,000 towards Buyer’s closing costs!*** Welcome to Green Valley Ranch! Located just steps from the community park and High Line Canal Trail, this location can’t be beat! This 2-story on a corner lot has recent updates including brand new interior & exterior paint, light fixtures, carpet, luxury vinyl flooring, and refinished hardwood floors! Walk through the front door and your eyes are drawn to the high ceilings and gleaming hardwood floors! The kitchen features oak cabinetry, granite tile countertops, stainless steel appliances, and an island with breakfast bar seating. The dining room is an extension of the kitchen with additional cabinetry including glass front uppers. Two steps down from the dining room is the generous family room with gas fireplace. Rounding out the main level floor plan is a bonus room that would make a great living room or home office, a half bath, and the laundry room. The upper level offers a huge primary bedroom suite accessed through french doors, a double-sided gas fireplace between the sleep space and the sitting room, a walk-in closet, and a 5-piece bath with soaking tub. 2 bedrooms and a full bath with dual sinks complete the upper level floor plan. The unfinished basement has plenty of storage space and the mechanicals including a new water heater in 2021. The concrete tile roof has a 5-year roof certification. The fenced back yard has a patio and dog run. 2 car attached garage. Walk to Marrama Elementary school. Multiple shopping & dining options nearby. Quick access to DIA, I-70, and E-470.
Contact an agent
Home facts
- Year built:1997
- Listing ID #:1905628
Rooms and interior
- Bedrooms:3
- Total bathrooms:3
- Full bathrooms:2
- Half bathrooms:1
- Living area:2,926 sq. ft.
Heating and cooling
- Cooling:Central Air
- Heating:Forced Air
Structure and exterior
- Roof:Concrete, Spanish Tile
- Year built:1997
- Building area:2,926 sq. ft.
- Lot area:0.13 Acres
Schools
- High school:Dr. Martin Luther King
- Middle school:Dr. Martin Luther King
- Elementary school:Marrama
Utilities
- Water:Public
- Sewer:Public Sewer
Finances and disclosures
- Price:$535,000
- Price per sq. ft.:$182.84
- Tax amount:$2,970 (2024)
New listings near 19501 E 40th Drive
- New
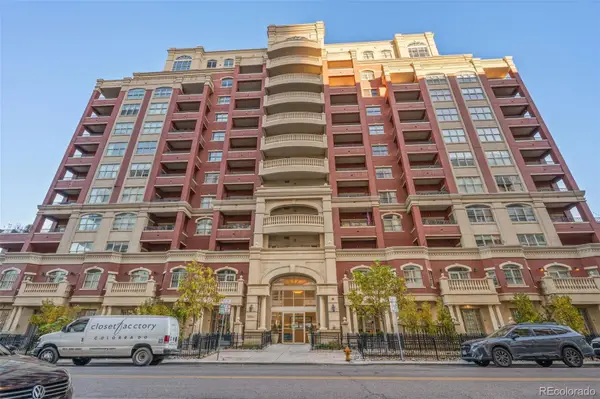 $340,000Active1 beds 1 baths637 sq. ft.
$340,000Active1 beds 1 baths637 sq. ft.1950 N Logan Street #408, Denver, CO 80203
MLS# 4886445Listed by: 8Z REAL ESTATE - New
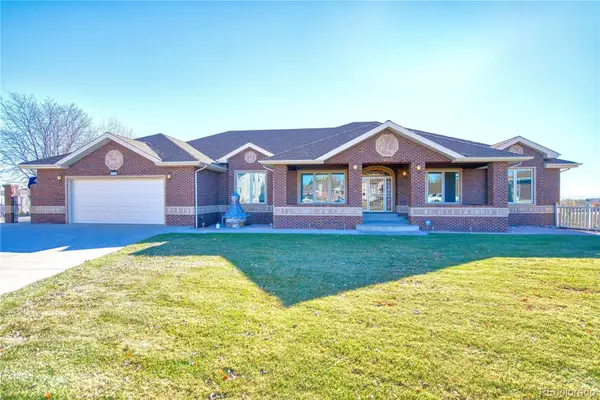 $1,279,000Active4 beds 5 baths5,834 sq. ft.
$1,279,000Active4 beds 5 baths5,834 sq. ft.1440 Kokai Circle, Denver, CO 80221
MLS# 6231953Listed by: JPAR MODERN REAL ESTATE - New
 $275,000Active1 beds 1 baths803 sq. ft.
$275,000Active1 beds 1 baths803 sq. ft.4899 S Dudley Street #22A, Littleton, CO 80123
MLS# 4404962Listed by: RE/MAX PROFESSIONALS - New
 $1,265,000Active6 beds 5 baths5,208 sq. ft.
$1,265,000Active6 beds 5 baths5,208 sq. ft.5398 S Jay Drive, Littleton, CO 80123
MLS# 5704469Listed by: LICHER REAL ESTATE GROUP - New
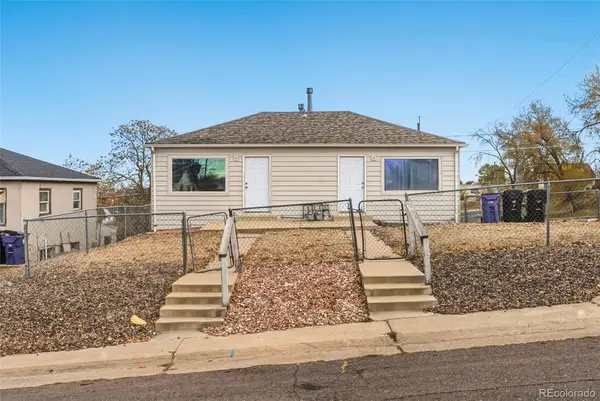 $400,000Active5 beds 2 baths1,748 sq. ft.
$400,000Active5 beds 2 baths1,748 sq. ft.274-276 S Quitman Street, Denver, CO 80219
MLS# 2350573Listed by: WEST AND MAIN HOMES INC - New
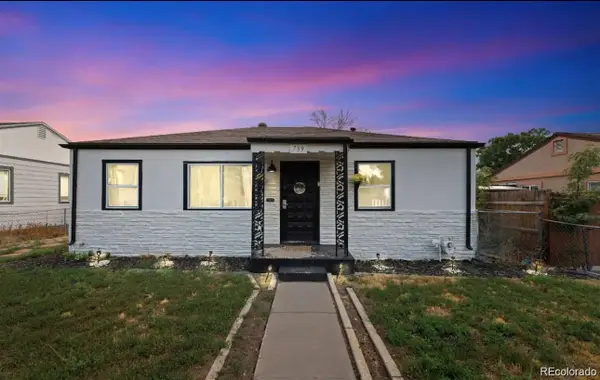 $389,900Active3 beds 1 baths890 sq. ft.
$389,900Active3 beds 1 baths890 sq. ft.739 S Utica Street, Denver, CO 80219
MLS# 3242113Listed by: HIGHLAND PROPERTY - New
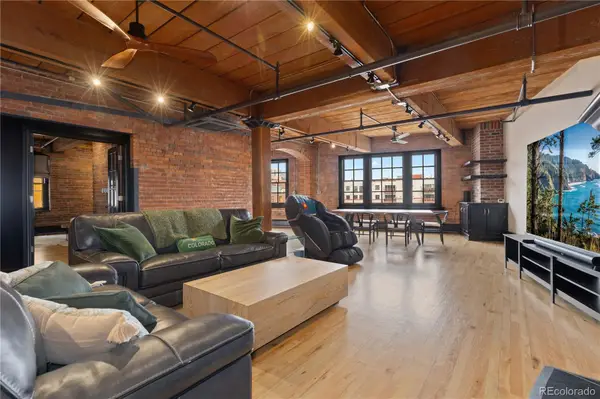 $750,000Active2 beds 1 baths1,775 sq. ft.
$750,000Active2 beds 1 baths1,775 sq. ft.1616 14th Street #4A, Denver, CO 80202
MLS# 3984343Listed by: REDFIN CORPORATION - New
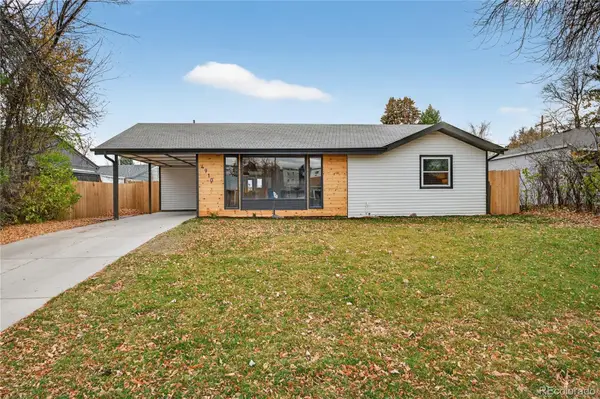 $699,000Active3 beds 2 baths1,161 sq. ft.
$699,000Active3 beds 2 baths1,161 sq. ft.4910 E Missouri Avenue, Denver, CO 80246
MLS# 4956109Listed by: REDFIN CORPORATION - New
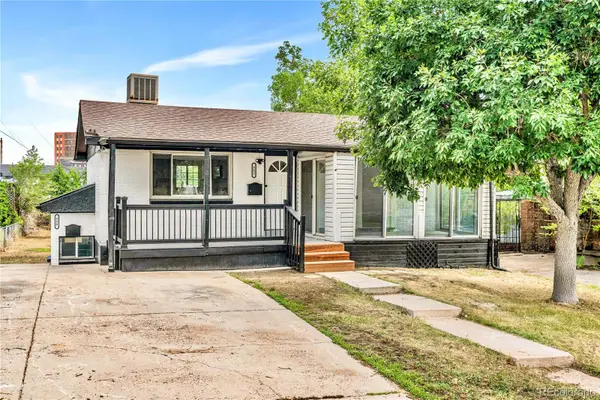 $525,000Active4 beds 2 baths2,006 sq. ft.
$525,000Active4 beds 2 baths2,006 sq. ft.888-882 Wolff Street, Denver, CO 80204
MLS# 6125626Listed by: KELLER WILLIAMS REALTY DOWNTOWN LLC - New
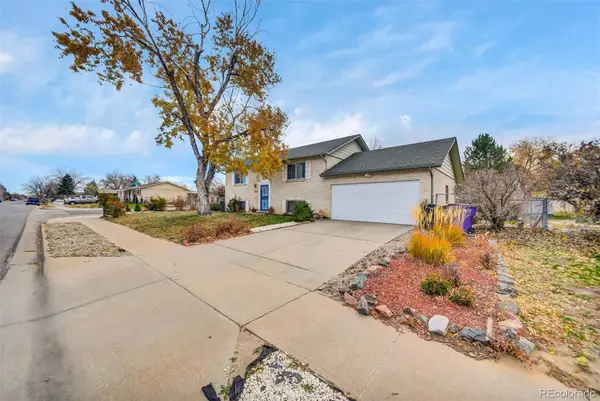 $459,900Active3 beds 3 baths1,840 sq. ft.
$459,900Active3 beds 3 baths1,840 sq. ft.14894 E Maxwell Place, Denver, CO 80239
MLS# 8939766Listed by: LACY'S REALTY LLC
