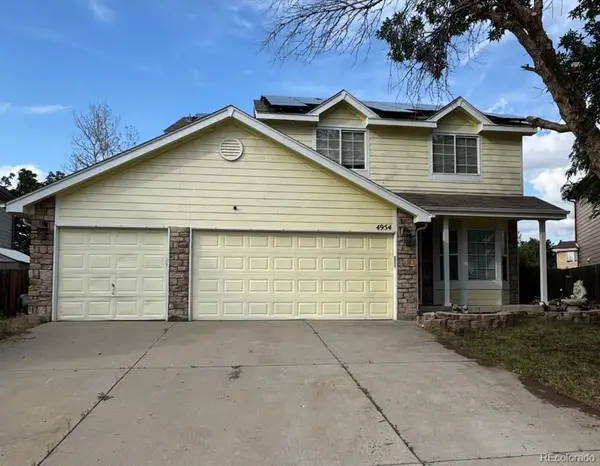1975 N Grant Street #509, Denver, CO 80203
Local realty services provided by:Better Homes and Gardens Real Estate Kenney & Company
1975 N Grant Street #509,Denver, CO 80203
$344,000
- 1 Beds
- 2 Baths
- 594 sq. ft.
- Condominium
- Active
Listed by: nicholas quenzerNicholas.Quenzer@compass.com,303-947-7860
Office: compass - denver
MLS#:1913109
Source:ML
Price summary
- Price:$344,000
- Price per sq. ft.:$579.12
- Monthly HOA dues:$354
About this home
Imagine waking up in your modern, west-facing condo at 1975 Grant Street, Unit 509, where panoramic city views greet you every morning, including the iconic Wells Fargo Cash Register building. This 1-bedroom, 2-bathroom gem offers 594 square feet of contemporary design featuring high ceilings and dual pane windows that flood the space with natural light, creating a warm and inviting atmosphere.
Step into an open-concept living area where high ceilings and dual pane windows enhance the city's skyline views. This unit boasts both carpet and LVP floors, providing a versatile space that caters to comfort and style. Enjoy the convenience of a granite kitchen counter, equipped with essential appliances like a dishwasher, microwave, and refrigerator, perfect for the culinary enthusiast.
Living here, you're at the heart of Denver's vibrant culture. Just a stroll away, discover the culinary delights of Uptown at eateries like City, O' City for a vegetarian feast or indulge in tapas at The 9th Door. Enjoy brunch at Jelly Cafe or savor the authentic New York-style bagels at Rosenberg's Bagels & Delicatessen. Your new neighborhood is not just about great food; it's about experiences. Easy access to CU Denver and Metro.
Relax on your private balcony or head to the building's business center or gym to unwind. With amenities like central AC, forced air, and a security system, your comfort and safety are prioritized. The unit includes a washer, dryer, and the advantage of utilities such as electricity, gas, and cable included.
The building is equipped with an elevator, common storage, and underground parking, adding to the ease of urban living. Revel in the nearby Uptown dining experiences, where brick sidewalks lead you to an array of bars and restaurants. Here, modern convenience meets an unbeatable location, offering the best of Denver at your doorstep.
Parking Space and Storage Unit Included
Contact an agent
Home facts
- Year built:2006
- Listing ID #:1913109
Rooms and interior
- Bedrooms:1
- Total bathrooms:2
- Full bathrooms:1
- Half bathrooms:1
- Living area:594 sq. ft.
Heating and cooling
- Cooling:Central Air
- Heating:Forced Air
Structure and exterior
- Year built:2006
- Building area:594 sq. ft.
Schools
- High school:East
- Middle school:Bruce Randolph
- Elementary school:Cole Arts And Science Academy
Utilities
- Water:Public
- Sewer:Public Sewer
Finances and disclosures
- Price:$344,000
- Price per sq. ft.:$579.12
- Tax amount:$1,454 (2024)
New listings near 1975 N Grant Street #509
- New
 $443,155Active3 beds 3 baths1,410 sq. ft.
$443,155Active3 beds 3 baths1,410 sq. ft.22649 E 47th Drive, Aurora, CO 80019
MLS# 3217720Listed by: LANDMARK RESIDENTIAL BROKERAGE - New
 $375,000Active2 beds 2 baths939 sq. ft.
$375,000Active2 beds 2 baths939 sq. ft.1709 W Asbury Avenue, Denver, CO 80223
MLS# 3465454Listed by: CITY PARK REALTY LLC - New
 $845,000Active4 beds 3 baths1,746 sq. ft.
$845,000Active4 beds 3 baths1,746 sq. ft.1341 Eudora Street, Denver, CO 80220
MLS# 7798884Listed by: LOKATION REAL ESTATE - Open Sat, 3am to 5pmNew
 $535,000Active4 beds 2 baths2,032 sq. ft.
$535,000Active4 beds 2 baths2,032 sq. ft.1846 S Utica Street, Denver, CO 80219
MLS# 3623128Listed by: GUIDE REAL ESTATE - New
 $340,000Active2 beds 3 baths1,102 sq. ft.
$340,000Active2 beds 3 baths1,102 sq. ft.1811 S Quebec Way #82, Denver, CO 80231
MLS# 5336816Listed by: COLDWELL BANKER REALTY 24 - Open Sat, 12 to 2pmNew
 $464,900Active2 beds 1 baths768 sq. ft.
$464,900Active2 beds 1 baths768 sq. ft.754 Dahlia Street, Denver, CO 80220
MLS# 6542641Listed by: RE-ASSURANCE HOMES - Open Sat, 12 to 2pmNew
 $459,900Active2 beds 1 baths790 sq. ft.
$459,900Active2 beds 1 baths790 sq. ft.766 Dahlia Street, Denver, CO 80220
MLS# 6999917Listed by: RE-ASSURANCE HOMES - New
 $699,000Active4 beds 2 baths2,456 sq. ft.
$699,000Active4 beds 2 baths2,456 sq. ft.1636 Irving Street, Denver, CO 80204
MLS# 7402779Listed by: PETER WITULSKI - New
 $545,000Active4 beds 3 baths2,652 sq. ft.
$545,000Active4 beds 3 baths2,652 sq. ft.4954 Freeport Way, Denver, CO 80239
MLS# 9143409Listed by: REAL ESTATE DISTRIBUTORS LLC - New
 $585,000Active2 beds 2 baths928 sq. ft.
$585,000Active2 beds 2 baths928 sq. ft.931 33rd Street, Denver, CO 80205
MLS# 8365500Listed by: A STEP ABOVE REALTY
