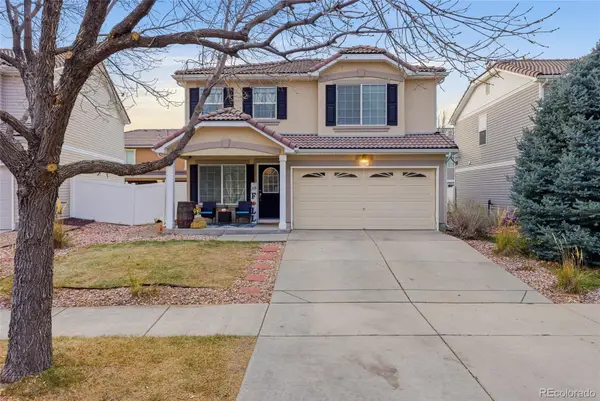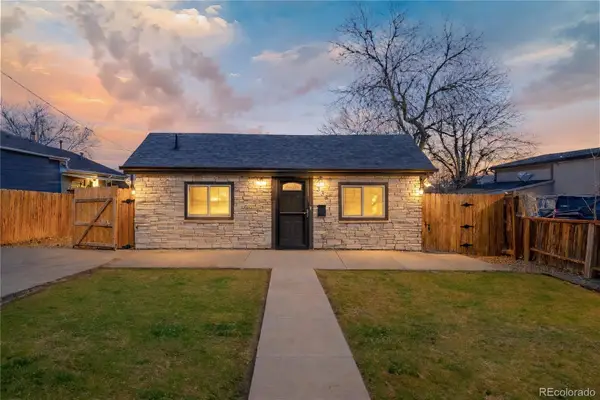1975 N Grant Street #527, Denver, CO 80203
Local realty services provided by:Better Homes and Gardens Real Estate Kenney & Company
1975 N Grant Street #527,Denver, CO 80203
$432,000
- 2 Beds
- 2 Baths
- 944 sq. ft.
- Condominium
- Active
Listed by: clark thomas, kaitlin harveyclark@milehimodern.com,720-771-7559
Office: milehimodern
MLS#:6799144
Source:ML
Price summary
- Price:$432,000
- Price per sq. ft.:$457.63
- Monthly HOA dues:$509
About this home
This stylish residence offers a rare blend of convenience and privacy in the heart of Denver's vibrant Uptown neighborhood. Natural light filters through the large East facing windows in the living and dining room areas, flooding the space with warmth and reflecting off the beautiful hardwood flooring. Enjoy a warm cup of coffee on the secluded covered balcony, where from here, serene unobstructed views of Benedict Fountain Park provide a calming counterpoint to the urban energy just beyond your doorstep. The primary bedroom is a private retreat designed for rest and rejuvenation, complete with en suite bath, while a secondary bedroom offers flexibility for guests, a home office, gym, or all of the above. Everyday ease is further elevated with a newer LG front loading washer/dryer, deeded parking space in the attached secure garage, dedicated storage, and access to well-maintained common areas. Recent building improvements, including new elevators and a Butterfly MX entry system with fob access, add a sense of security along with more modern amenities. Perfectly positioned to capture the best of Uptown, this turnkey home places you moments from celebrated dining, at places like Coperta and Colorado Campfire, boutique shopping, and lively entertainment. A short walk for a caffeine fix at Fluid Coffee Bar, or for a work out at Orange Theory, you're also a straight shot down 20th Street to Coors Field. Balancing tranquility with connectivity, residence 527 presents an ideal opportunity to experience Denver living at its best.
Contact an agent
Home facts
- Year built:2006
- Listing ID #:6799144
Rooms and interior
- Bedrooms:2
- Total bathrooms:2
- Full bathrooms:2
- Living area:944 sq. ft.
Heating and cooling
- Cooling:Central Air
- Heating:Forced Air, Heat Pump
Structure and exterior
- Year built:2006
- Building area:944 sq. ft.
Schools
- High school:East
- Middle school:Bruce Randolph
- Elementary school:Cole Arts And Science Academy
Utilities
- Water:Public
- Sewer:Public Sewer
Finances and disclosures
- Price:$432,000
- Price per sq. ft.:$457.63
- Tax amount:$2,283 (2024)
New listings near 1975 N Grant Street #527
- New
 $960,000Active4 beds 4 baths3,055 sq. ft.
$960,000Active4 beds 4 baths3,055 sq. ft.185 Pontiac Street, Denver, CO 80220
MLS# 3360267Listed by: COMPASS - DENVER - New
 $439,000Active3 beds 3 baths1,754 sq. ft.
$439,000Active3 beds 3 baths1,754 sq. ft.5567 Netherland Court, Denver, CO 80249
MLS# 3384837Listed by: PAK HOME REALTY - New
 $399,900Active2 beds 1 baths685 sq. ft.
$399,900Active2 beds 1 baths685 sq. ft.3381 W Center Avenue, Denver, CO 80219
MLS# 8950370Listed by: LOKATION REAL ESTATE - New
 $443,155Active3 beds 3 baths1,410 sq. ft.
$443,155Active3 beds 3 baths1,410 sq. ft.22649 E 47th Drive, Aurora, CO 80019
MLS# 3217720Listed by: LANDMARK RESIDENTIAL BROKERAGE - New
 $375,000Active2 beds 2 baths939 sq. ft.
$375,000Active2 beds 2 baths939 sq. ft.1709 W Asbury Avenue, Denver, CO 80223
MLS# 3465454Listed by: CITY PARK REALTY LLC - New
 $845,000Active4 beds 3 baths1,746 sq. ft.
$845,000Active4 beds 3 baths1,746 sq. ft.1341 Eudora Street, Denver, CO 80220
MLS# 7798884Listed by: LOKATION REAL ESTATE - Open Sat, 3am to 5pmNew
 $535,000Active4 beds 2 baths2,032 sq. ft.
$535,000Active4 beds 2 baths2,032 sq. ft.1846 S Utica Street, Denver, CO 80219
MLS# 3623128Listed by: GUIDE REAL ESTATE - New
 $340,000Active2 beds 3 baths1,102 sq. ft.
$340,000Active2 beds 3 baths1,102 sq. ft.1811 S Quebec Way #82, Denver, CO 80231
MLS# 5336816Listed by: COLDWELL BANKER REALTY 24 - Open Sat, 12 to 2pmNew
 $464,900Active2 beds 1 baths768 sq. ft.
$464,900Active2 beds 1 baths768 sq. ft.754 Dahlia Street, Denver, CO 80220
MLS# 6542641Listed by: RE-ASSURANCE HOMES - Open Sat, 12 to 2pmNew
 $459,900Active2 beds 1 baths790 sq. ft.
$459,900Active2 beds 1 baths790 sq. ft.766 Dahlia Street, Denver, CO 80220
MLS# 6999917Listed by: RE-ASSURANCE HOMES
