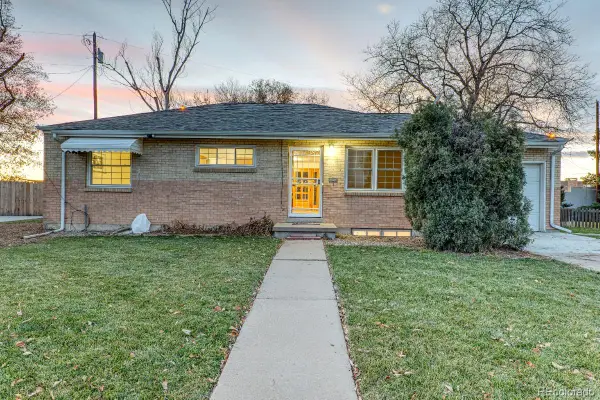199 Lafayette Street, Denver, CO 80218
Local realty services provided by:Better Homes and Gardens Real Estate Kenney & Company
199 Lafayette Street,Denver, CO 80218
$5,800,000
- 7 Beds
- 7 Baths
- 7,703 sq. ft.
- Single family
- Active
Listed by: annzo phelpsAnnzo@Kentwood.com,303-570-3429
Office: kentwood real estate dtc, llc.
MLS#:6833203
Source:ML
Price summary
- Price:$5,800,000
- Price per sq. ft.:$752.95
About this home
This home is on the market for the first time in 29 years. 199 Lafayette Street is in the heart of the Historic Country Club neighborhood. It boasts the elegance and luxury of a bygone era. Built by talented craftsmen with impeccable attention to detail, to include crown moldings, leaded glass windows, inlaid floors, beautiful built in bookcases, French doors and bay windows. Each room was thoughtfully designed for gracious living, flow and function. The living room has four French Doors, a wood burning fireplace and opens to both the formal dining room and a screened in porch to while away evenings. The dining room has a large bay window and a silver closet. The Sun Room has an abundance of windows that overlook the garden and a side patio. The kitchen is complete with a large Butler’s Pantry with glass front cabinets, drawers galore and an original tin sink. The Breakfast room over looks the west patio. The home has both a front staircase and a back staircase. One the second floor the Primary bedroom suite has 3 large windows, an office, two closets and bath. There are 3 additional bedrooms, one with a gas fireplace that is used as a study. There is one more office and an additional bath. The third floor has a large bonus room that can be a retreat for children or a bedroom. There are two additional bedrooms and two baths. The basement has a Rec Room, Laundry, a Garden Room, Wine Room, Bath and fabulous storage. The Gardens are a delight. While formal in design they provide an urban sanctuary. The is a pergola for dining, an intimate patio for breakfast and perennials that bloom all summer. Above the garage is a carriage house with a living room, kitchen, bedroom and bath. 199 Lafayette is truly a remarkable property.
Contact an agent
Home facts
- Year built:1907
- Listing ID #:6833203
Rooms and interior
- Bedrooms:7
- Total bathrooms:7
- Full bathrooms:2
- Half bathrooms:1
- Living area:7,703 sq. ft.
Heating and cooling
- Heating:Hot Water, Steam
Structure and exterior
- Roof:Spanish Tile
- Year built:1907
- Building area:7,703 sq. ft.
- Lot area:0.29 Acres
Schools
- High school:East
- Middle school:Morey
- Elementary school:Dora Moore
Utilities
- Water:Public
- Sewer:Public Sewer
Finances and disclosures
- Price:$5,800,000
- Price per sq. ft.:$752.95
- Tax amount:$25,762 (2024)
New listings near 199 Lafayette Street
- New
 $535,000Active3 beds 1 baths2,184 sq. ft.
$535,000Active3 beds 1 baths2,184 sq. ft.2785 S Hudson Street, Denver, CO 80222
MLS# 2997352Listed by: CASEY & CO. - New
 $725,000Active5 beds 3 baths2,444 sq. ft.
$725,000Active5 beds 3 baths2,444 sq. ft.6851 E Iliff Place, Denver, CO 80224
MLS# 2417153Listed by: HIGH RIDGE REALTY - New
 $500,000Active2 beds 3 baths2,195 sq. ft.
$500,000Active2 beds 3 baths2,195 sq. ft.6000 W Floyd Avenue #212, Denver, CO 80227
MLS# 3423501Listed by: EQUITY COLORADO REAL ESTATE - New
 $889,000Active2 beds 2 baths1,445 sq. ft.
$889,000Active2 beds 2 baths1,445 sq. ft.4735 W 38th Avenue, Denver, CO 80212
MLS# 8154528Listed by: LIVE.LAUGH.DENVER. REAL ESTATE GROUP - New
 $798,000Active3 beds 2 baths2,072 sq. ft.
$798,000Active3 beds 2 baths2,072 sq. ft.2842 N Glencoe Street, Denver, CO 80207
MLS# 2704555Listed by: COMPASS - DENVER - New
 $820,000Active5 beds 5 baths2,632 sq. ft.
$820,000Active5 beds 5 baths2,632 sq. ft.944 Ivanhoe Street, Denver, CO 80220
MLS# 6464709Listed by: SARA SELLS COLORADO - New
 $400,000Active5 beds 2 baths1,924 sq. ft.
$400,000Active5 beds 2 baths1,924 sq. ft.301 W 78th Place, Denver, CO 80221
MLS# 7795349Listed by: KELLER WILLIAMS PREFERRED REALTY - Coming Soon
 $924,900Coming Soon5 beds 4 baths
$924,900Coming Soon5 beds 4 baths453 S Oneida Way, Denver, CO 80224
MLS# 8656263Listed by: BROKERS GUILD HOMES - Coming Soon
 $360,000Coming Soon2 beds 2 baths
$360,000Coming Soon2 beds 2 baths9850 W Stanford Avenue #D, Littleton, CO 80123
MLS# 5719541Listed by: COLDWELL BANKER REALTY 18 - New
 $375,000Active2 beds 2 baths1,044 sq. ft.
$375,000Active2 beds 2 baths1,044 sq. ft.8755 W Berry Avenue #201, Littleton, CO 80123
MLS# 2529716Listed by: KENTWOOD REAL ESTATE CHERRY CREEK
