199 Lafayette Street, Denver, CO 80218
Local realty services provided by:Better Homes and Gardens Real Estate Kenney & Company
199 Lafayette Street,Denver, CO 80218
$5,800,000
- 7 Beds
- 7 Baths
- 7,703 sq. ft.
- Single family
- Active
Listed by:annzo phelpsAnnzo@Kentwood.com,303-570-3429
Office:kentwood real estate dtc, llc.
MLS#:6833203
Source:ML
Price summary
- Price:$5,800,000
- Price per sq. ft.:$752.95
About this home
This home is on the market for the first time in 29 years. 199 Lafayette Street is in the heart of the Historic Country Club neighborhood. It boasts the elegance and luxury of a bygone era. Built by talented craftsmen with impeccable attention to detail, to include crown moldings, leaded glass windows, inlaid floors, beautiful built in bookcases, French doors and bay windows. Each room was thoughtfully designed for gracious living, flow and function. The living room has four French Doors, a wood burning fireplace and opens to both the formal dining room and a screened in porch to while away evenings. The dining room has a large bay window and a silver closet. The Sun Room has an abundance of windows that overlook the garden and a side patio. The kitchen is complete with a large Butler’s Pantry with glass front cabinets, drawers galore and an original tin sink. The Breakfast room over looks the west patio. The home has both a front staircase and a back staircase. One the second floor the Primary bedroom suite has 3 large windows, an office, two closets and bath. There are 3 additional bedrooms, one with a gas fireplace that is used as a study. There is one more office and an additional bath. The third floor has a large bonus room that can be a retreat for children or a bedroom. There are two additional bedrooms and two baths. The basement has a Rec Room, Laundry, a Garden Room, Wine Room, Bath and fabulous storage. The Gardens are a delight. While formal in design they provide an urban sanctuary. The is a pergola for dining, an intimate patio for breakfast and perennials that bloom all summer. Above the garage is a carriage house with a living room, kitchen, bedroom and bath. 199 Lafayette is truly a remarkable property.
Contact an agent
Home facts
- Year built:1907
- Listing ID #:6833203
Rooms and interior
- Bedrooms:7
- Total bathrooms:7
- Full bathrooms:2
- Half bathrooms:1
- Living area:7,703 sq. ft.
Heating and cooling
- Heating:Hot Water, Steam
Structure and exterior
- Roof:Spanish Tile
- Year built:1907
- Building area:7,703 sq. ft.
- Lot area:0.29 Acres
Schools
- High school:East
- Middle school:Morey
- Elementary school:Dora Moore
Utilities
- Water:Public
- Sewer:Public Sewer
Finances and disclosures
- Price:$5,800,000
- Price per sq. ft.:$752.95
- Tax amount:$25,762 (2024)
New listings near 199 Lafayette Street
 $529,000Active3 beds 2 baths1,658 sq. ft.
$529,000Active3 beds 2 baths1,658 sq. ft.1699 S Canosa Court, Denver, CO 80219
MLS# 1709600Listed by: GUIDE REAL ESTATE $650,000Active3 beds 2 baths1,636 sq. ft.
$650,000Active3 beds 2 baths1,636 sq. ft.1760 S Monroe Street, Denver, CO 80210
MLS# 2095803Listed by: BROKERS GUILD HOMES $419,900Active3 beds 2 baths1,947 sq. ft.
$419,900Active3 beds 2 baths1,947 sq. ft.9140 E Cherry Creek South Drive #E, Denver, CO 80231
MLS# 2125607Listed by: COMPASS - DENVER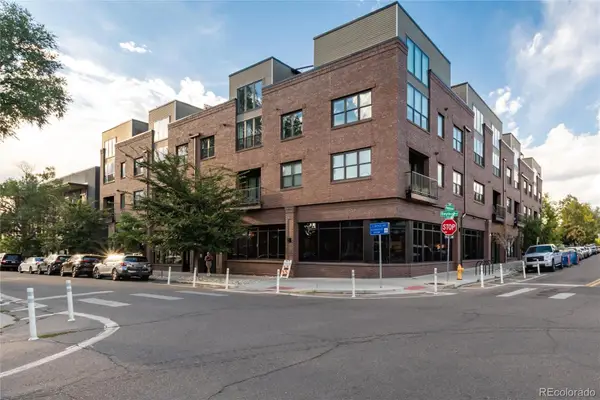 $700,000Active2 beds 2 baths1,165 sq. ft.
$700,000Active2 beds 2 baths1,165 sq. ft.431 E Bayaud Avenue #R314, Denver, CO 80209
MLS# 2268544Listed by: THE AGENCY - DENVER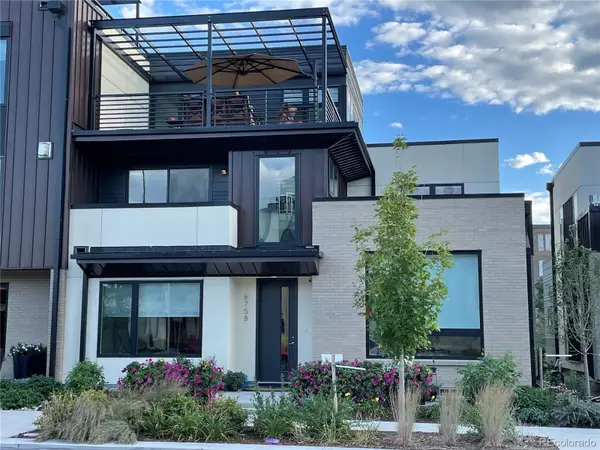 $1,525,000Active4 beds 5 baths3,815 sq. ft.
$1,525,000Active4 beds 5 baths3,815 sq. ft.6758 E Lowry Boulevard, Denver, CO 80230
MLS# 2563763Listed by: RE/MAX OF CHERRY CREEK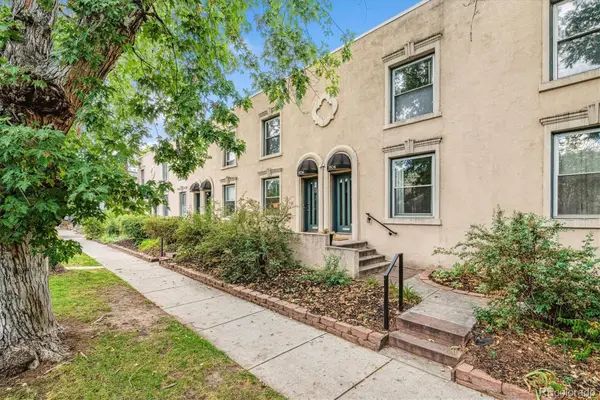 $575,000Active2 beds 2 baths1,624 sq. ft.
$575,000Active2 beds 2 baths1,624 sq. ft.1906 E 17th Avenue, Denver, CO 80206
MLS# 2590366Listed by: OLSON REALTY GROUP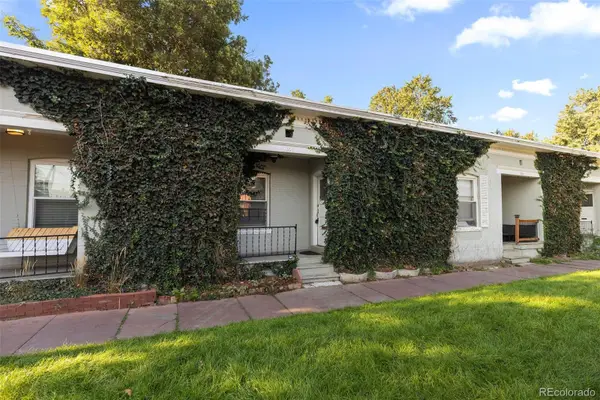 $385,000Active1 beds 1 baths733 sq. ft.
$385,000Active1 beds 1 baths733 sq. ft.1006 E 9th Avenue, Denver, CO 80218
MLS# 2965517Listed by: APTAMIGO, INC.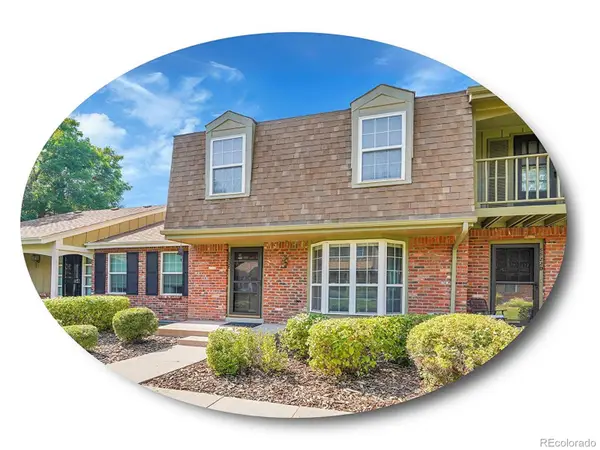 $398,500Active2 beds 3 baths2,002 sq. ft.
$398,500Active2 beds 3 baths2,002 sq. ft.8822 E Amherst Drive #E, Denver, CO 80231
MLS# 3229858Listed by: THE STELLER GROUP, INC $699,999Active2 beds 3 baths1,512 sq. ft.
$699,999Active2 beds 3 baths1,512 sq. ft.1619 N Franklin Street, Denver, CO 80218
MLS# 3728710Listed by: HOME SAVINGS REALTY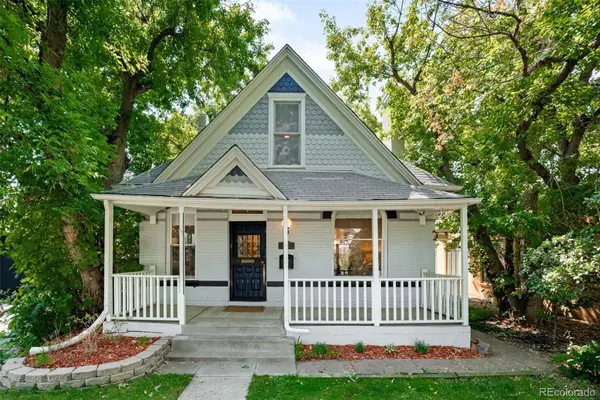 $945,000Active3 beds 3 baths2,045 sq. ft.
$945,000Active3 beds 3 baths2,045 sq. ft.3234 W 23rd Avenue, Denver, CO 80211
MLS# 3739653Listed by: COMPASS - DENVER
