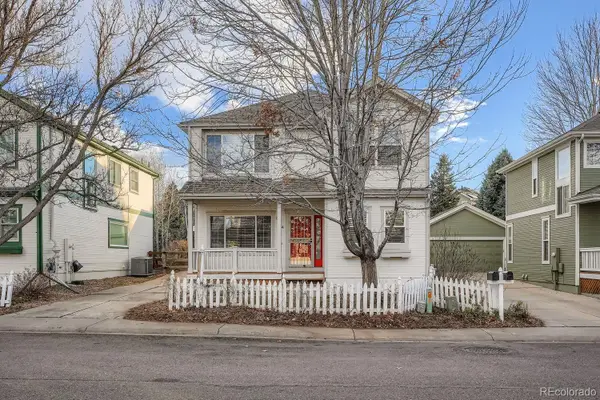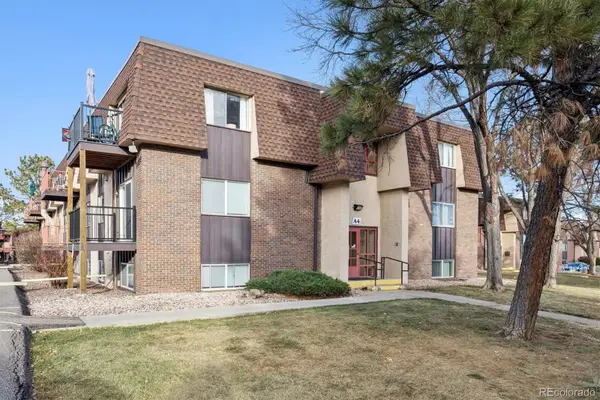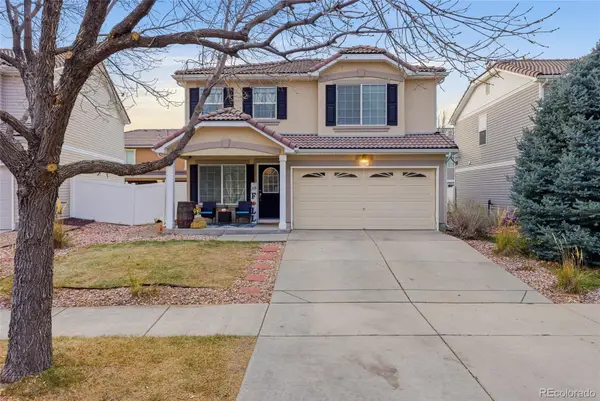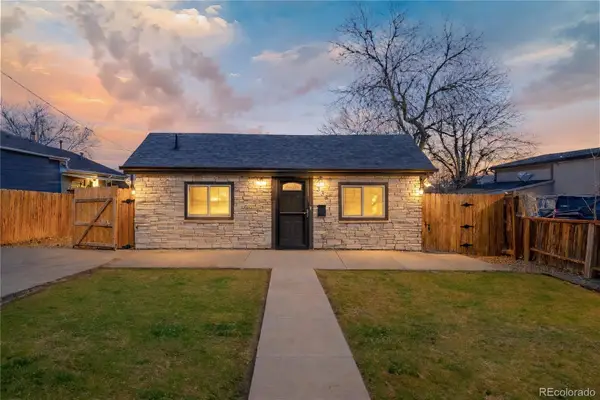2 N Adams Street #108, Denver, CO 80206
Local realty services provided by:Better Homes and Gardens Real Estate Kenney & Company
2 N Adams Street #108,Denver, CO 80206
$340,000
- 1 Beds
- 1 Baths
- 791 sq. ft.
- Condominium
- Active
Listed by: sarah thomsensarah@modusrealestate.com,719-304-4667
Office: modus real estate
MLS#:5399863
Source:ML
Price summary
- Price:$340,000
- Price per sq. ft.:$429.84
- Monthly HOA dues:$470
About this home
Experience the perfect blend of modern elegance and unbeatable location in this beautifully remodeled condo in the heart of Cherry Creek. Thoughtfully updated and meticulously maintained, this home offers the convenience of first-level living while maintaining a sense of privacy with no direct street access. Its ideal location within the building secures peace and quiet, with no neighbors below and only one neighboring unit.
Step inside to discover a bright, open-concept layout. The chef-inspired kitchen features luxurious Calacatta quartz countertops, sleek European-style cabinets, and trendy tile finishes that add a sophisticated, modern touch. The spacious living area flows effortlessly onto a fully covered balcony, creating the perfect space to relax or entertain in any season.
Laundry is conveniently located on the same level, and the building’s exceptional amenities are just one floor below. With dining, shopping, and entertainment just steps away, this condo offers the best of city living while providing a private retreat from the hustle and bustle. Combining thoughtful design with an unbeatable location, this is truly the best unit in the building.
Don’t miss your opportunity to call this stunning condo home. Contact the listing agent today for details and showings!
Contact an agent
Home facts
- Year built:1974
- Listing ID #:5399863
Rooms and interior
- Bedrooms:1
- Total bathrooms:1
- Full bathrooms:1
- Living area:791 sq. ft.
Heating and cooling
- Cooling:Central Air
- Heating:Hot Water
Structure and exterior
- Year built:1974
- Building area:791 sq. ft.
Schools
- High school:George Washington
- Middle school:Hill
- Elementary school:Steck
Utilities
- Water:Public
- Sewer:Public Sewer
Finances and disclosures
- Price:$340,000
- Price per sq. ft.:$429.84
- Tax amount:$1,385 (2023)
New listings near 2 N Adams Street #108
- New
 $650,000Active3 beds 3 baths2,852 sq. ft.
$650,000Active3 beds 3 baths2,852 sq. ft.8014 E Harvard Circle, Denver, CO 80231
MLS# 5452960Listed by: MB PEZZUTI & ASSOCIATES - New
 $140,000Active1 beds 1 baths763 sq. ft.
$140,000Active1 beds 1 baths763 sq. ft.7755 E Quincy Avenue #206A4, Denver, CO 80237
MLS# 1785942Listed by: LIV SOTHEBY'S INTERNATIONAL REALTY - New
 $960,000Active4 beds 4 baths3,055 sq. ft.
$960,000Active4 beds 4 baths3,055 sq. ft.185 Pontiac Street, Denver, CO 80220
MLS# 3360267Listed by: COMPASS - DENVER - New
 $439,000Active3 beds 3 baths1,754 sq. ft.
$439,000Active3 beds 3 baths1,754 sq. ft.5567 Netherland Court, Denver, CO 80249
MLS# 3384837Listed by: PAK HOME REALTY - New
 $399,900Active2 beds 1 baths685 sq. ft.
$399,900Active2 beds 1 baths685 sq. ft.3381 W Center Avenue, Denver, CO 80219
MLS# 8950370Listed by: LOKATION REAL ESTATE - New
 $443,155Active3 beds 3 baths1,410 sq. ft.
$443,155Active3 beds 3 baths1,410 sq. ft.22649 E 47th Drive, Aurora, CO 80019
MLS# 3217720Listed by: LANDMARK RESIDENTIAL BROKERAGE - New
 $375,000Active2 beds 2 baths939 sq. ft.
$375,000Active2 beds 2 baths939 sq. ft.1709 W Asbury Avenue, Denver, CO 80223
MLS# 3465454Listed by: CITY PARK REALTY LLC - New
 $845,000Active4 beds 3 baths1,746 sq. ft.
$845,000Active4 beds 3 baths1,746 sq. ft.1341 Eudora Street, Denver, CO 80220
MLS# 7798884Listed by: LOKATION REAL ESTATE - Open Sat, 3am to 5pmNew
 $535,000Active4 beds 2 baths2,032 sq. ft.
$535,000Active4 beds 2 baths2,032 sq. ft.1846 S Utica Street, Denver, CO 80219
MLS# 3623128Listed by: GUIDE REAL ESTATE - New
 $340,000Active2 beds 3 baths1,102 sq. ft.
$340,000Active2 beds 3 baths1,102 sq. ft.1811 S Quebec Way #82, Denver, CO 80231
MLS# 5336816Listed by: COLDWELL BANKER REALTY 24
