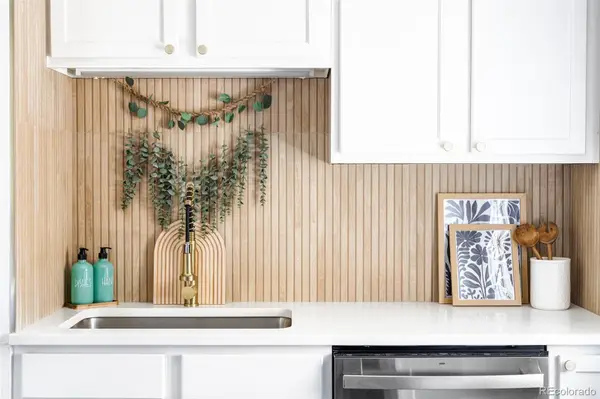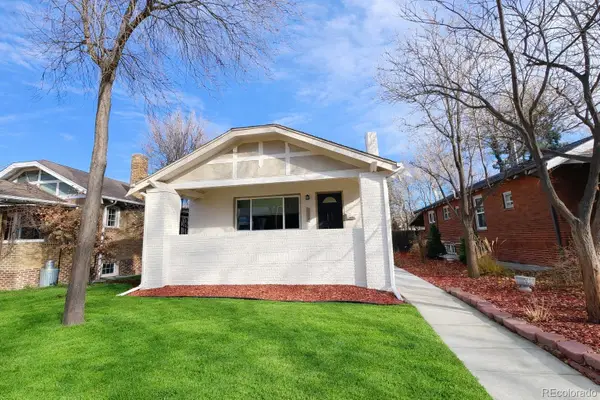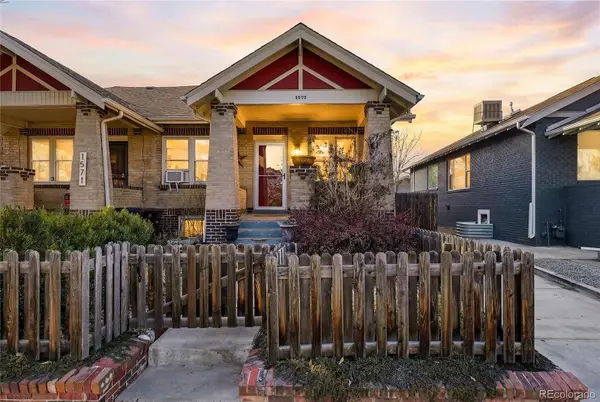200 N Pearl Street #106, Denver, CO 80203
Local realty services provided by:Better Homes and Gardens Real Estate Kenney & Company
Listed by: brian furerBrian@VIPREteam.com,720-251-0778
Office: century 21 elevated real estate
MLS#:7509308
Source:ML
Price summary
- Price:$199,950
- Price per sq. ft.:$412.27
- Monthly HOA dues:$299
About this home
Perfect remodeled pied-a-terre, first time buyer starter home, or efficiency living - this stunning unit boasts granite counters, shaker cabinets, stainless appliances. Custom lighting illuminates rich durable manufactured wood floors, and the bathroom is equally as sharp! Plenty of space for a king sized bed and additional room to roam. A community pool opens soon for summer enjoyment! The building couldn't be located any better, halfway between Downtown Denver and Cherry Creek North, the Denver Country Club, and Washington Park is minutes away to the south. One block away is Speer Blvd and its bike trails to both LoDo and Cherry Creek. The unit is clean, well maintained, and adjacent to building laundry for added convenience. The HOA covers heat, water, sewer & trash, only electricity and internet are in the owner's name. Live the Downtown - Or Cherry Creek - lifestyle.... for less! All appliances and A/C unit included. Buyers will receive 1% of the loan amount as lender paid concession towards your closing costs or interest rate buydown, from lender, for successfully closing with VIP Real Estate's preferred lender, call for referral for your buy down!
Contact an agent
Home facts
- Year built:1961
- Listing ID #:7509308
Rooms and interior
- Total bathrooms:1
- Full bathrooms:1
- Living area:485 sq. ft.
Heating and cooling
- Heating:Baseboard
Structure and exterior
- Roof:Rolled/Hot Mop
- Year built:1961
- Building area:485 sq. ft.
Schools
- High school:South
- Middle school:Dora Moore
- Elementary school:Dora Moore
Utilities
- Water:Public
- Sewer:Public Sewer
Finances and disclosures
- Price:$199,950
- Price per sq. ft.:$412.27
- Tax amount:$859 (2024)
New listings near 200 N Pearl Street #106
- New
 $340,000Active2 beds 3 baths1,102 sq. ft.
$340,000Active2 beds 3 baths1,102 sq. ft.1811 S Quebec Way #82, Denver, CO 80231
MLS# 5336816Listed by: COLDWELL BANKER REALTY 24 - New
 $464,900Active2 beds 1 baths768 sq. ft.
$464,900Active2 beds 1 baths768 sq. ft.754 Dahlia Street, Denver, CO 80220
MLS# 6542641Listed by: RE-ASSURANCE HOMES - New
 $459,900Active2 beds 1 baths790 sq. ft.
$459,900Active2 beds 1 baths790 sq. ft.766 Dahlia Street, Denver, CO 80220
MLS# 6999917Listed by: RE-ASSURANCE HOMES - New
 $699,000Active4 beds 2 baths2,456 sq. ft.
$699,000Active4 beds 2 baths2,456 sq. ft.1636 Irving Street, Denver, CO 80204
MLS# 7402779Listed by: PETER WITULSKI - New
 $585,000Active2 beds 2 baths928 sq. ft.
$585,000Active2 beds 2 baths928 sq. ft.931 33rd Street, Denver, CO 80205
MLS# 8365500Listed by: A STEP ABOVE REALTY - New
 $459,900Active3 beds 2 baths1,180 sq. ft.
$459,900Active3 beds 2 baths1,180 sq. ft.857 S Leyden Street, Denver, CO 80224
MLS# 8614011Listed by: YOUR CASTLE REALTY LLC - New
 $324,000Active2 beds 1 baths943 sq. ft.
$324,000Active2 beds 1 baths943 sq. ft.1270 N Marion Street #211, Denver, CO 80218
MLS# 9987854Listed by: RE/MAX PROFESSIONALS - Coming Soon
 $315,000Coming Soon1 beds 1 baths
$315,000Coming Soon1 beds 1 baths2313 S Race Street #A, Denver, CO 80210
MLS# 9294717Listed by: MAKE REAL ESTATE - Coming Soon
 $975,000Coming Soon4 beds 3 baths
$975,000Coming Soon4 beds 3 baths1572 Garfield Street, Denver, CO 80206
MLS# 9553208Listed by: LOKATION REAL ESTATE - Coming SoonOpen Sat, 12 to 4pm
 $640,000Coming Soon2 beds 2 baths
$640,000Coming Soon2 beds 2 baths1575 Newton Street, Denver, CO 80204
MLS# 1736139Listed by: COMPASS - DENVER
