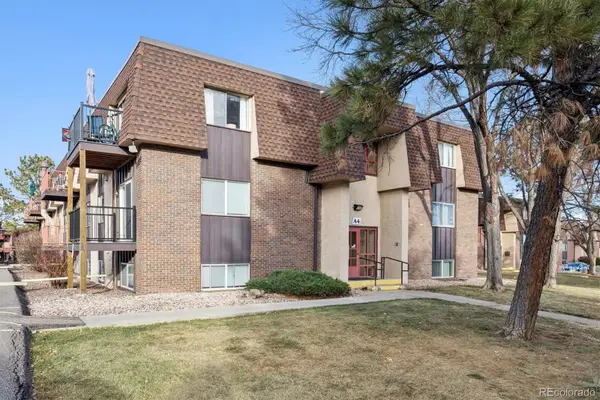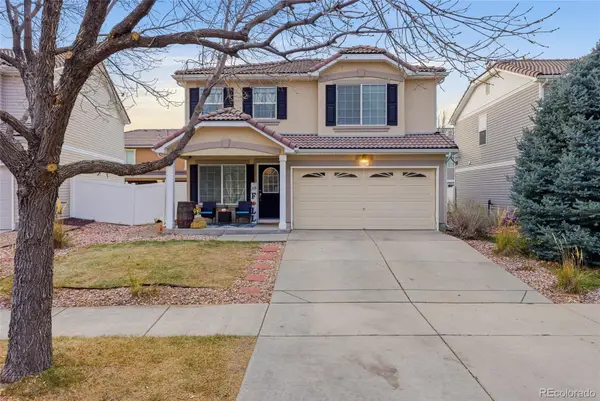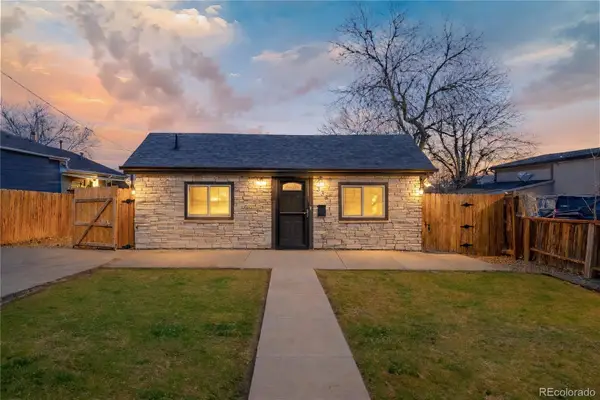2001 Lincoln Street #2213, Denver, CO 80202
Local realty services provided by:Better Homes and Gardens Real Estate Kenney & Company
2001 Lincoln Street #2213,Denver, CO 80202
$648,000
- 2 Beds
- 2 Baths
- 1,142 sq. ft.
- Condominium
- Active
Listed by: josh veigelJoshV4homes@gmail.com,720-839-3930
Office: josh veigel
MLS#:7151908
Source:ML
Price summary
- Price:$648,000
- Price per sq. ft.:$567.43
- Monthly HOA dues:$689
About this home
Live the life of luxury in your own sanctuary high above the best Denver has to offer. This prestigious floorplan in Downtown Denver’s most iconic and luxurious building – One Lincoln Park – will amaze. Two Beds. Two Baths. Two Balconies. Two Parking Spots. Twenty-Two floors up!
Upon entering, you’re greeted by floor-to-ceiling west-facing windows. The dramatic “city meets mountain” view and endless sky draw you through the open dining and living area to your first large balcony with turf tiles. Whether soaking up sun or snacking at the eat-in kitchen with granite counters, this layout is perfect for entertaining. New wood grain tile flooring runs throughout for a cohesive, low-maintenance finish and modern style.
Down the hall, French doors open into the second bedroom—ideal as an office/guest room combo. Around the corner is a full guest bath and large laundry closet with stacked washer/dryer and custom shelving. Extra storage unit included for all your Colorado gear and seasonal equipment.
At day’s end, unwind on your second west-facing balcony, accessed from the spacious primary bedroom. The suite includes a bright bath with dual vanity, granite counters, soaking tub, large shower with bench, and a walk-in closet complete with Elfa shelving for streamlined organization.
Quality, privacy, and peace are rare perks in a high-rise, but with 5 elevators and only 4 neighbors per floor, it’s all yours. One Lincoln Park offers top-tier amenities: owners lounge with kitchen, infinity pool, hot tub, full fitness center, pilates studio, 24/7 lobby attendant, and rentable guest suite. The HOA also includes DirectTV, high-speed Internet, water, and quarterly on-demand cleaning—luxury and convenience in one.
Located at the vibrant nexus of Uptown, Lodo, and Ballpark neighborhoods, you’ll love the unmatched walkability to top restaurants, shops, live music venues, public transportation, and cultural events year-round.
Contact an agent
Home facts
- Year built:2006
- Listing ID #:7151908
Rooms and interior
- Bedrooms:2
- Total bathrooms:2
- Full bathrooms:2
- Living area:1,142 sq. ft.
Heating and cooling
- Cooling:Central Air
- Heating:Forced Air, Natural Gas
Structure and exterior
- Roof:Composition
- Year built:2006
- Building area:1,142 sq. ft.
Schools
- High school:East
- Middle school:Morey
- Elementary school:Gilpin
Utilities
- Water:Public
- Sewer:Community Sewer
Finances and disclosures
- Price:$648,000
- Price per sq. ft.:$567.43
- Tax amount:$3,651 (2024)
New listings near 2001 Lincoln Street #2213
- New
 $140,000Active1 beds 1 baths763 sq. ft.
$140,000Active1 beds 1 baths763 sq. ft.7755 E Quincy Avenue #206A4, Denver, CO 80237
MLS# 1785942Listed by: LIV SOTHEBY'S INTERNATIONAL REALTY - New
 $960,000Active4 beds 4 baths3,055 sq. ft.
$960,000Active4 beds 4 baths3,055 sq. ft.185 Pontiac Street, Denver, CO 80220
MLS# 3360267Listed by: COMPASS - DENVER - New
 $439,000Active3 beds 3 baths1,754 sq. ft.
$439,000Active3 beds 3 baths1,754 sq. ft.5567 Netherland Court, Denver, CO 80249
MLS# 3384837Listed by: PAK HOME REALTY - New
 $399,900Active2 beds 1 baths685 sq. ft.
$399,900Active2 beds 1 baths685 sq. ft.3381 W Center Avenue, Denver, CO 80219
MLS# 8950370Listed by: LOKATION REAL ESTATE - New
 $443,155Active3 beds 3 baths1,410 sq. ft.
$443,155Active3 beds 3 baths1,410 sq. ft.22649 E 47th Drive, Aurora, CO 80019
MLS# 3217720Listed by: LANDMARK RESIDENTIAL BROKERAGE - New
 $375,000Active2 beds 2 baths939 sq. ft.
$375,000Active2 beds 2 baths939 sq. ft.1709 W Asbury Avenue, Denver, CO 80223
MLS# 3465454Listed by: CITY PARK REALTY LLC - New
 $845,000Active4 beds 3 baths1,746 sq. ft.
$845,000Active4 beds 3 baths1,746 sq. ft.1341 Eudora Street, Denver, CO 80220
MLS# 7798884Listed by: LOKATION REAL ESTATE - Open Sat, 3am to 5pmNew
 $535,000Active4 beds 2 baths2,032 sq. ft.
$535,000Active4 beds 2 baths2,032 sq. ft.1846 S Utica Street, Denver, CO 80219
MLS# 3623128Listed by: GUIDE REAL ESTATE - New
 $340,000Active2 beds 3 baths1,102 sq. ft.
$340,000Active2 beds 3 baths1,102 sq. ft.1811 S Quebec Way #82, Denver, CO 80231
MLS# 5336816Listed by: COLDWELL BANKER REALTY 24 - Open Sat, 12 to 2pmNew
 $464,900Active2 beds 1 baths768 sq. ft.
$464,900Active2 beds 1 baths768 sq. ft.754 Dahlia Street, Denver, CO 80220
MLS# 6542641Listed by: RE-ASSURANCE HOMES
