2001 Lincoln Street #2524, Denver, CO 80202
Local realty services provided by:Better Homes and Gardens Real Estate Kenney & Company
2001 Lincoln Street #2524,Denver, CO 80202
$2,250,000
- 4 Beds
- 4 Baths
- 3,315 sq. ft.
- Condominium
- Active
Listed by: robin lake, bob persichettirlake@livsothebysrealty.com,303-875-2246
Office: liv sotheby's international realty
MLS#:3605758
Source:ML
Price summary
- Price:$2,250,000
- Price per sq. ft.:$678.73
- Monthly HOA dues:$2,000
About this home
ALFRESCO LIVING on THREE terraces. 1,100 SF TERRACE, a PRIVATE terrace off primary and 3rd terrace off dining. This designer sanctuary offers unparalleled views, blending the vibrant cityscapes with the serene peaks of the Rocky Mountains. The open design concept ensures a seamless flow of space and light, enhanced by lofty ceilings and expansive windows that frame the captivating views. The reimagined Kitchen design sets the stage for culinary excellence with Professional Wolf and Sub-Zero appliances, custom cabinetry, and temperature-controlled wine storage. All encased in the oversized corner island anchoring the kitchen. The jewel box living room is framed on one end by a fireplace and media zone. Inversely, a formal cocktail lounge, occupies the other side. It has the size to cultivate any dream design while thoughtfully curated to provide an ambiance of sophisticated urban living. The residence wing is conveniently enclosed behind double doors. Perfect for a professional host, ensuring guests can roam freely while keeping personal space private. The Primary Suite, offering breathtaking city views from a private patio, a lavish five-piece bathroom adorned w/ herringbone Calcutta tile, Display wall and walk-in closet room. Also behind the double doors is a Guest Suite promising equally stunning views, a lavish guest bathroom with/ dual sinks, a soaker tub, and a walk-in shower adorned with artisan tile work. The STUDIO 3rd bedroom has an en-suite bath, walk-in closet, a wall of windows framing the private terrace. The BUILT-IN THEATRE can also be a 4th NC GUEST SUITE/OFFICE/GYM. One Lincoln Park resort lifestyle includes a private penthouse-level elevator, 24/7 concierge, Owner’s Club, Infinity Pool & Spa, and Fitness Center w/ Private Studios. All situated in the heart of Denver. This residence promises a lifestyle of unparalleled convenience & luxury. Walkable to Michelin Rated Restaurants, Coors Field, The Vibrant RINO, Union Station and MORE!
Contact an agent
Home facts
- Year built:2009
- Listing ID #:3605758
Rooms and interior
- Bedrooms:4
- Total bathrooms:4
- Full bathrooms:3
- Half bathrooms:1
- Living area:3,315 sq. ft.
Heating and cooling
- Cooling:Central Air
- Heating:Forced Air, Heat Pump, Natural Gas
Structure and exterior
- Roof:Metal
- Year built:2009
- Building area:3,315 sq. ft.
Schools
- High school:East
- Middle school:Whittier E-8
- Elementary school:Whittier E-8
Utilities
- Water:Public
- Sewer:Public Sewer
Finances and disclosures
- Price:$2,250,000
- Price per sq. ft.:$678.73
- Tax amount:$13,623 (2024)
New listings near 2001 Lincoln Street #2524
- Coming SoonOpen Sat, 11am to 2pm
 $2,575,000Coming Soon5 beds 4 baths
$2,575,000Coming Soon5 beds 4 baths545 S Harrison Lane, Denver, CO 80209
MLS# 6635037Listed by: COMPASS - DENVER - New
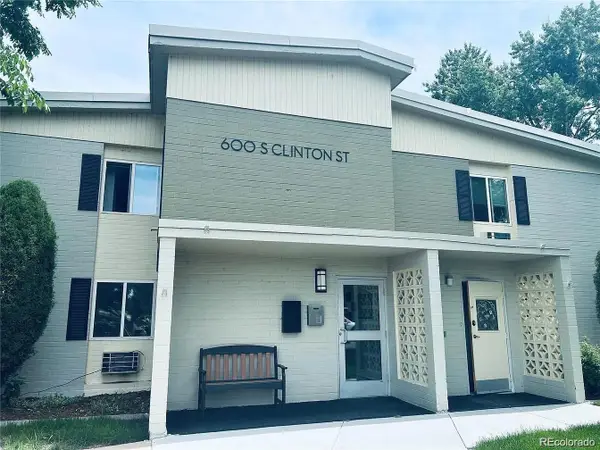 $160,000Active2 beds 1 baths945 sq. ft.
$160,000Active2 beds 1 baths945 sq. ft.600 S Clinton Street #1A, Denver, CO 80247
MLS# 8496610Listed by: REMAX INMOTION - Open Sat, 11am to 2pmNew
 $649,000Active3 beds 2 baths1,628 sq. ft.
$649,000Active3 beds 2 baths1,628 sq. ft.3001 N High Street, Denver, CO 80205
MLS# IR1048611Listed by: COMPASS - BOULDER - New
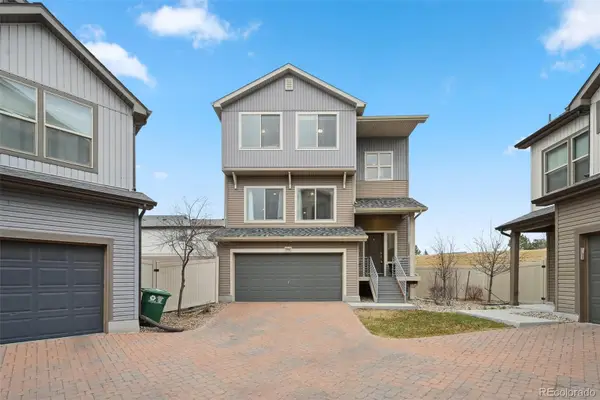 $490,000Active4 beds 4 baths2,332 sq. ft.
$490,000Active4 beds 4 baths2,332 sq. ft.5442 Danube Street, Denver, CO 80249
MLS# 7623726Listed by: COMPASS - DENVER - New
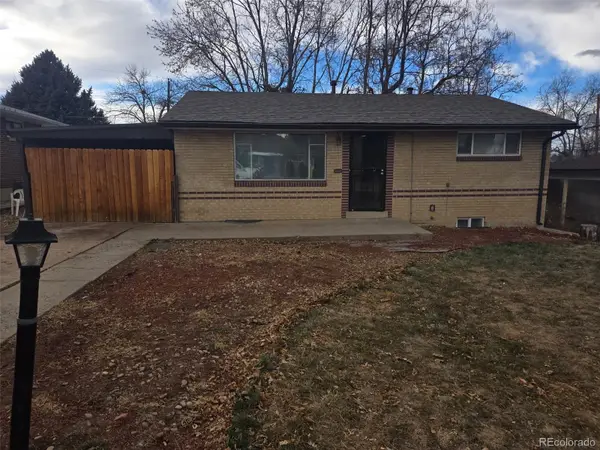 $467,000Active4 beds 2 baths1,650 sq. ft.
$467,000Active4 beds 2 baths1,650 sq. ft.1677 S Bryant Street, Denver, CO 80219
MLS# 8123410Listed by: BROKERS GUILD REAL ESTATE - Open Sat, 11am to 1pmNew
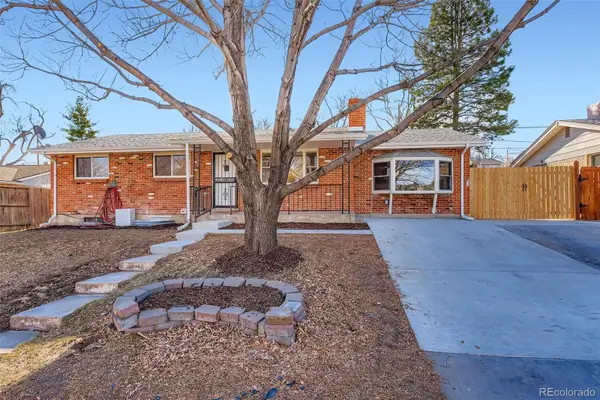 $775,000Active5 beds 3 baths3,303 sq. ft.
$775,000Active5 beds 3 baths3,303 sq. ft.4264 W Radcliff Avenue, Denver, CO 80236
MLS# 8910096Listed by: 1858 REAL ESTATE - New
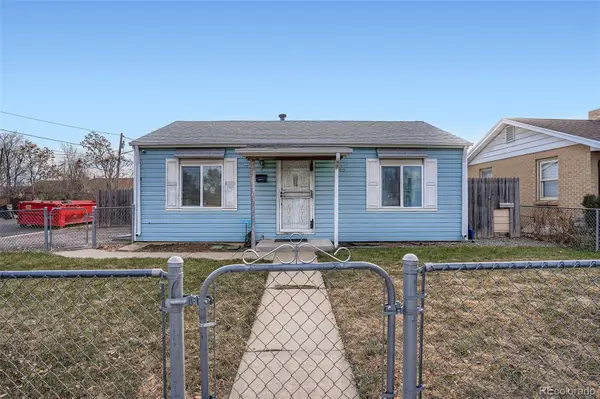 $475,000Active3 beds 2 baths1,106 sq. ft.
$475,000Active3 beds 2 baths1,106 sq. ft.4400 W 4th Avenue, Denver, CO 80219
MLS# 9750925Listed by: KELLER WILLIAMS DTC - New
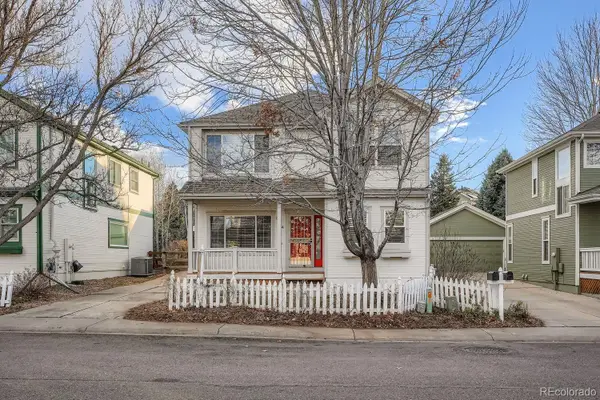 $650,000Active3 beds 3 baths2,852 sq. ft.
$650,000Active3 beds 3 baths2,852 sq. ft.8014 E Harvard Circle, Denver, CO 80231
MLS# 5452960Listed by: MB PEZZUTI & ASSOCIATES - New
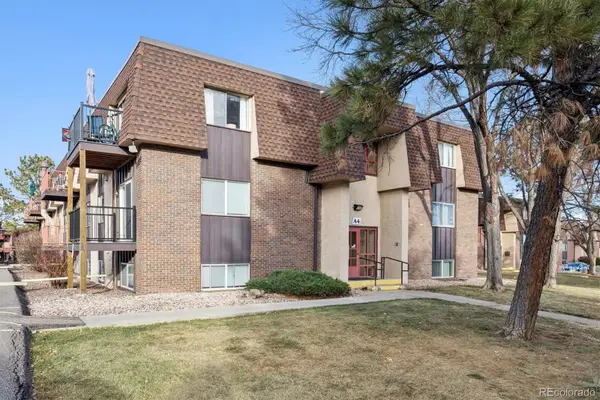 $140,000Active1 beds 1 baths763 sq. ft.
$140,000Active1 beds 1 baths763 sq. ft.7755 E Quincy Avenue #206A4, Denver, CO 80237
MLS# 1785942Listed by: LIV SOTHEBY'S INTERNATIONAL REALTY - New
 $960,000Active4 beds 4 baths3,055 sq. ft.
$960,000Active4 beds 4 baths3,055 sq. ft.185 Pontiac Street, Denver, CO 80220
MLS# 3360267Listed by: COMPASS - DENVER
