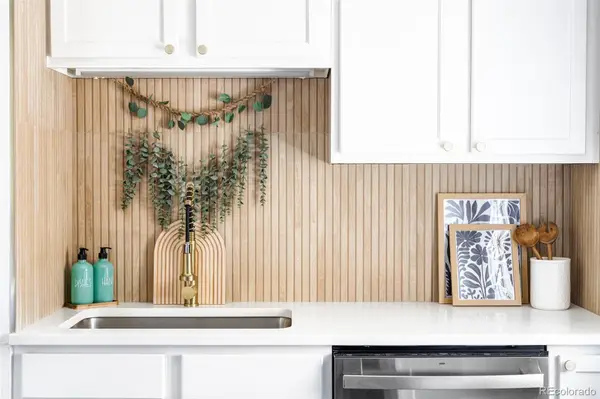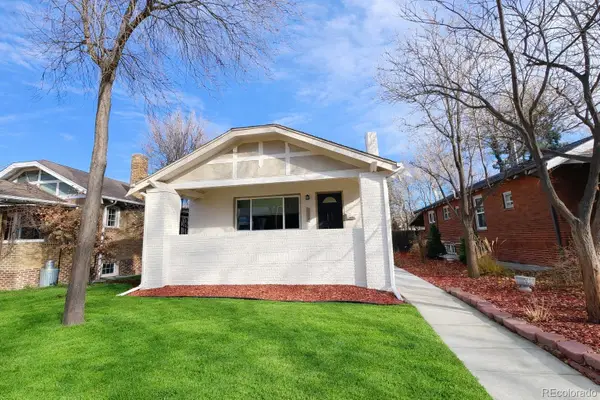2020 Arapahoe Street #1130, Denver, CO 80205
Local realty services provided by:Better Homes and Gardens Real Estate Kenney & Company
2020 Arapahoe Street #1130,Denver, CO 80205
$494,000
- 2 Beds
- 2 Baths
- 1,171 sq. ft.
- Condominium
- Active
Listed by: abell to sell, kristen abelltransactions@abelltosell.com,720-883-5785
Office: compass - denver
MLS#:6002531
Source:ML
Price summary
- Price:$494,000
- Price per sq. ft.:$421.86
- Monthly HOA dues:$563
About this home
Price just reduced—your chance to claim one of downtown Denver’s premier lofts just got even better.
This west-facing corner unit on the 11th floor delivers the kind of views people move to Colorado for—sweeping city lights, mountain silhouettes, and nightly sunsets from a massive private balcony finished with premium TREX decking.
Inside, the open-concept layout brings an easy, modern flow with a chef-inspired kitchen featuring stainless steel finishes and a built-in, three-temperature wine fridge. Two bedrooms include a true showstopper primary suite with postcard-worthy downtown views. Two baths (one full, one half), generous closets, a stacked washer/dryer, and a built-in microwave round out the everyday convenience.
Parking? You’re set with two oversized covered spots that actually fit three cars, side-by-side and steps from the elevator—plus a secure storage space on the ground floor. Need even more room? Denver 2020 Storage sits right in the basement with units available for rent.
The building offers full security throughout and puts you at the heart of LoDo—restaurants, bars, athletic clubs, light rail, Coors Field, and the energy of Highlands, LoHi, and RiNo. And with the transformational redevelopment of the former Greyhound site just blocks away, this location is about to get even more vibrant, connected, and valuable.
This isn’t just a condo—it’s a front-row seat to Denver’s best urban living, wrapped in unbeatable views and unmatched convenience.
Contact an agent
Home facts
- Year built:1983
- Listing ID #:6002531
Rooms and interior
- Bedrooms:2
- Total bathrooms:2
- Full bathrooms:2
- Living area:1,171 sq. ft.
Heating and cooling
- Cooling:Central Air
- Heating:Forced Air
Structure and exterior
- Year built:1983
- Building area:1,171 sq. ft.
Schools
- High school:East
- Middle school:Whittier E-8
- Elementary school:Gilpin
Utilities
- Water:Public
- Sewer:Public Sewer
Finances and disclosures
- Price:$494,000
- Price per sq. ft.:$421.86
- Tax amount:$2,500 (2024)
New listings near 2020 Arapahoe Street #1130
- New
 $535,000Active4 beds 2 baths2,032 sq. ft.
$535,000Active4 beds 2 baths2,032 sq. ft.1846 S Utica Street, Denver, CO 80219
MLS# 3623128Listed by: GUIDE REAL ESTATE - New
 $340,000Active2 beds 3 baths1,102 sq. ft.
$340,000Active2 beds 3 baths1,102 sq. ft.1811 S Quebec Way #82, Denver, CO 80231
MLS# 5336816Listed by: COLDWELL BANKER REALTY 24 - New
 $464,900Active2 beds 1 baths768 sq. ft.
$464,900Active2 beds 1 baths768 sq. ft.754 Dahlia Street, Denver, CO 80220
MLS# 6542641Listed by: RE-ASSURANCE HOMES - New
 $459,900Active2 beds 1 baths790 sq. ft.
$459,900Active2 beds 1 baths790 sq. ft.766 Dahlia Street, Denver, CO 80220
MLS# 6999917Listed by: RE-ASSURANCE HOMES - New
 $699,000Active4 beds 2 baths2,456 sq. ft.
$699,000Active4 beds 2 baths2,456 sq. ft.1636 Irving Street, Denver, CO 80204
MLS# 7402779Listed by: PETER WITULSKI - New
 $585,000Active2 beds 2 baths928 sq. ft.
$585,000Active2 beds 2 baths928 sq. ft.931 33rd Street, Denver, CO 80205
MLS# 8365500Listed by: A STEP ABOVE REALTY - New
 $459,900Active3 beds 2 baths1,180 sq. ft.
$459,900Active3 beds 2 baths1,180 sq. ft.857 S Leyden Street, Denver, CO 80224
MLS# 8614011Listed by: YOUR CASTLE REALTY LLC - New
 $324,000Active2 beds 1 baths943 sq. ft.
$324,000Active2 beds 1 baths943 sq. ft.1270 N Marion Street #211, Denver, CO 80218
MLS# 9987854Listed by: RE/MAX PROFESSIONALS - Coming Soon
 $315,000Coming Soon1 beds 1 baths
$315,000Coming Soon1 beds 1 baths2313 S Race Street #A, Denver, CO 80210
MLS# 9294717Listed by: MAKE REAL ESTATE - Coming Soon
 $975,000Coming Soon4 beds 3 baths
$975,000Coming Soon4 beds 3 baths1572 Garfield Street, Denver, CO 80206
MLS# 9553208Listed by: LOKATION REAL ESTATE
