2020 Arapahoe Street #1150, Denver, CO 80205
Local realty services provided by:Better Homes and Gardens Real Estate Kenney & Company
Listed by: stephanie freadhoffStephanie@gofhg.com,303-589-3777
Office: berkshire hathaway homeservices elevated living re
MLS#:8184234
Source:ML
Price summary
- Price:$400,000
- Price per sq. ft.:$380.95
- Monthly HOA dues:$568
About this home
This is the Loft you have been waiting for! Located on the 11th floor, with forever downtown views and just blocks from Coors Field, you will find this beautiful loft. Enjoy spotless hardwood floors, 10 foot high ceilings and perfect industrial touches. The great room is spacious and airy. The open kitchen features granite countertops, stainless steel appliances and more than ample cabinet space. A refreshed half bath is off the kitchen. Go out to the balcony and take in more views. (This one even has a custom pet door.) The primary suite is huge. (And a second bedroom could be added to this space.) Nice full bath and laundry closet. Washer and Dryer are included. Other features include a large pantry. And the storage closet has been customized for ultimate storage. Covered, secured parking and large storage locker too. Live the life of downtown Denver. Easy access to restaurants, shops and venues. From this loft you will see amazing firework displays during the holidays and special events. Enjoy a vista of flickering lights every night. And a true sense of community in Arapahoe Street Lofts. The only thing missing is you.
Contact an agent
Home facts
- Year built:1983
- Listing ID #:8184234
Rooms and interior
- Bedrooms:1
- Total bathrooms:2
- Full bathrooms:1
- Half bathrooms:1
- Living area:1,050 sq. ft.
Heating and cooling
- Cooling:Central Air
- Heating:Forced Air, Natural Gas
Structure and exterior
- Year built:1983
- Building area:1,050 sq. ft.
Schools
- High school:East
- Middle school:Whittier E-8
- Elementary school:Gilpin
Utilities
- Water:Public
- Sewer:Public Sewer
Finances and disclosures
- Price:$400,000
- Price per sq. ft.:$380.95
- Tax amount:$2,160 (2024)
New listings near 2020 Arapahoe Street #1150
- New
 $585,000Active2 beds 2 baths928 sq. ft.
$585,000Active2 beds 2 baths928 sq. ft.931 33rd Street, Denver, CO 80205
MLS# 8365500Listed by: A STEP ABOVE REALTY - New
 $459,900Active3 beds 2 baths1,180 sq. ft.
$459,900Active3 beds 2 baths1,180 sq. ft.857 S Leyden Street, Denver, CO 80224
MLS# 8614011Listed by: YOUR CASTLE REALTY LLC - New
 $324,000Active2 beds 1 baths943 sq. ft.
$324,000Active2 beds 1 baths943 sq. ft.1270 N Marion Street #211, Denver, CO 80218
MLS# 9987854Listed by: RE/MAX PROFESSIONALS - Coming Soon
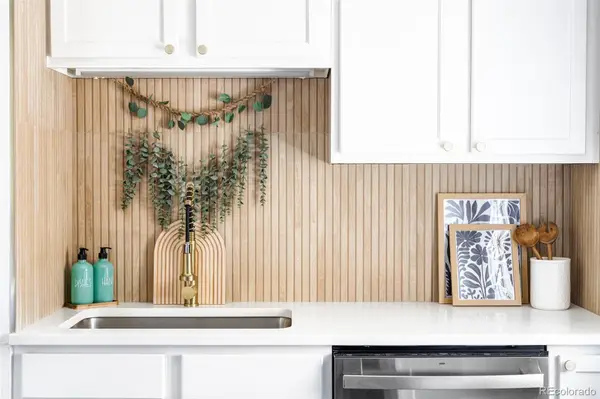 $315,000Coming Soon1 beds 1 baths
$315,000Coming Soon1 beds 1 baths2313 S Race Street #A, Denver, CO 80210
MLS# 9294717Listed by: MAKE REAL ESTATE - Coming Soon
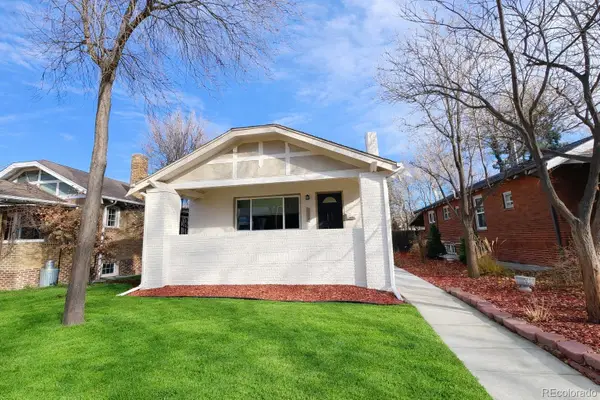 $975,000Coming Soon4 beds 3 baths
$975,000Coming Soon4 beds 3 baths1572 Garfield Street, Denver, CO 80206
MLS# 9553208Listed by: LOKATION REAL ESTATE - Coming SoonOpen Sat, 12 to 4pm
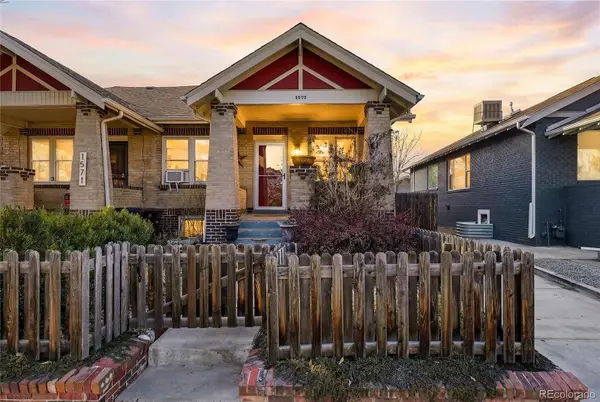 $640,000Coming Soon2 beds 2 baths
$640,000Coming Soon2 beds 2 baths1575 Newton Street, Denver, CO 80204
MLS# 1736139Listed by: COMPASS - DENVER - New
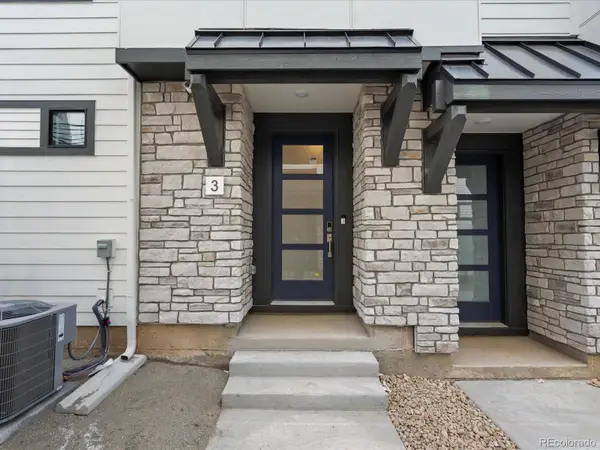 $584,990Active3 beds 3 baths1,315 sq. ft.
$584,990Active3 beds 3 baths1,315 sq. ft.2024 S Holly Street #2, Denver, CO 80222
MLS# 2091106Listed by: KELLER WILLIAMS ACTION REALTY LLC - New
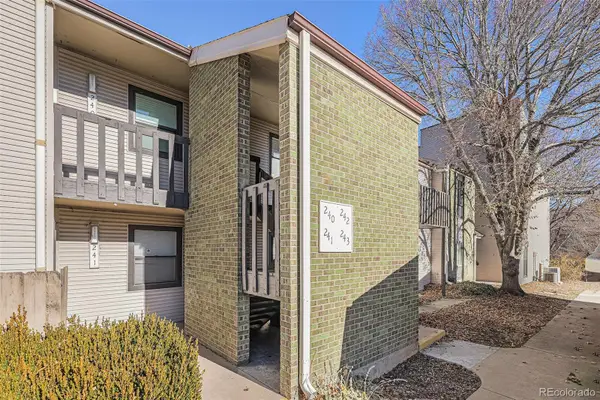 $250,000Active2 beds 2 baths1,013 sq. ft.
$250,000Active2 beds 2 baths1,013 sq. ft.3550 S Harlan Street #242, Denver, CO 80235
MLS# 4368745Listed by: KELLER WILLIAMS AVENUES REALTY - New
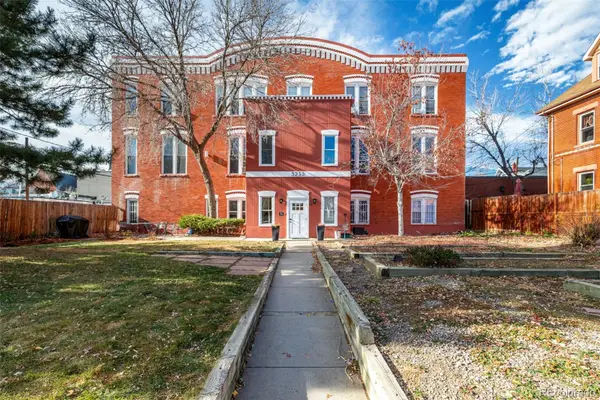 $314,900Active1 beds 1 baths606 sq. ft.
$314,900Active1 beds 1 baths606 sq. ft.3233 Vallejo Street #1C, Denver, CO 80211
MLS# 5889964Listed by: PEAK REAL ESTATE PARTNERS LLC - Coming Soon
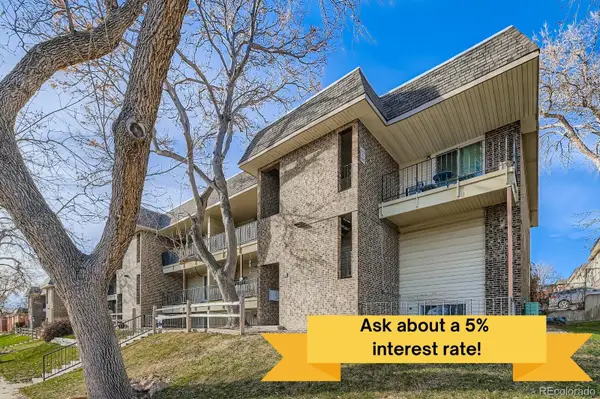 $220,000Coming Soon2 beds 1 baths
$220,000Coming Soon2 beds 1 baths4639 S Lowell Boulevard #F, Denver, CO 80236
MLS# 6334827Listed by: BERKSHIRE HATHAWAY HOMESERVICES COLORADO, LLC - HIGHLANDS RANCH REAL ESTATE
