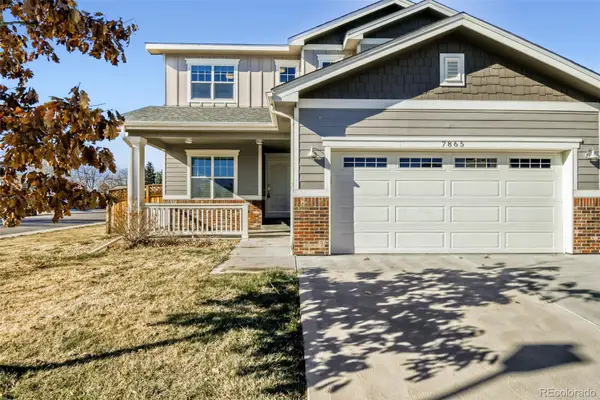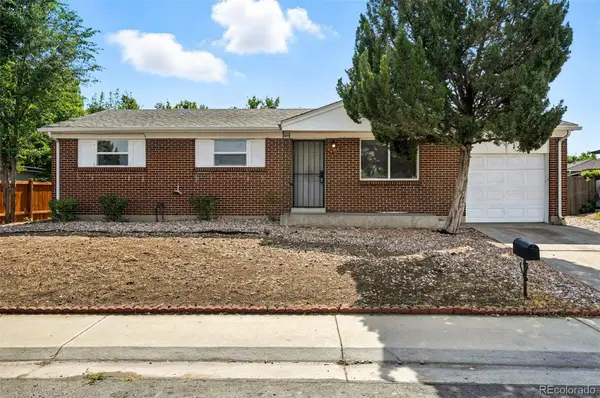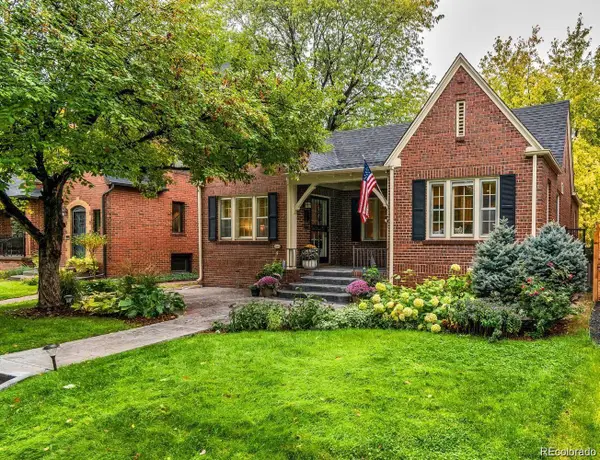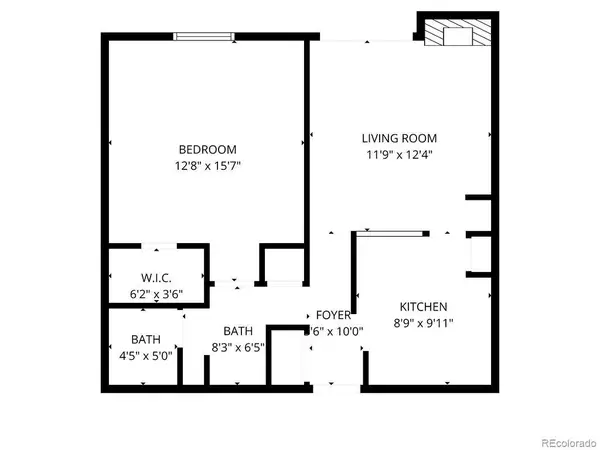Local realty services provided by:Better Homes and Gardens Real Estate Kenney & Company
Listed by: julie wingerjuliewinger@kentwood.com,303-946-2784
Office: kentwood real estate cherry creek
MLS#:2537229
Source:ML
Price summary
- Price:$2,650,000
- Price per sq. ft.:$529.15
About this home
Elegance and warmth are the hallmarks of this this iconic contemporary Denver Country Club home. A gated hidden gem tucked behind high privacy walls, it was designed with a tranquil Japanese style exterior by noted architect, Ken Taniguchi. The interior, a wonderful flow of spacious and stylish rooms. Incredibly quiet and secluded feeling, yet it sits just a heartbeat away from Cherry Creek’s premier dining, boutiques, and art galleries. This truly top-notch location suggests a perfect Cherry Creek alternative, just out of the fray.
As you enter through the charming enclosed courtyard, you're greeted by graceful contemporary architecture and large comfortable spaces creating gorgeous settings for entertaining and daily living. A serene and welcoming Foyer opens to expansive Living and Dining Rooms, flowing to a wonderful chef's Kitchen with five burner gas range, large pantry, and exquisite custom cabinetry. A perfect private office with a bar, and a delightful Library/Den for relaxing complete the first level. Upstairs, a grand, sunny, and zen-like Primary Suite, and a second Bedroom Suite, both with private decks and incredible custom walk-in closets. Skylights and large windows fill every room with natural light, enhancing the home’s calming energy. Downstairs, a marvelous Family/Entertainment Room, mirrored Exercise Room, and impressive Wine Room add everything you could wish for in a home.
Outdoors, discover a magical secret garden, peaceful patios, and multiple decks designed for intimate gatherings and quiet reflection, without the upkeep of a yard. With its imported Japanese porcelain tile roof, rich hardwood floors, and new carpet and paint throughout, this residence is a remarkable balance of aesthetic beauty, privacy, and livable sophistication. A rare and extraordinary opportunity in one of Denver’s most coveted neighborhoods.
Contact an agent
Home facts
- Year built:1988
- Listing ID #:2537229
Rooms and interior
- Bedrooms:2
- Total bathrooms:4
- Full bathrooms:2
- Half bathrooms:2
- Living area:5,008 sq. ft.
Heating and cooling
- Cooling:Evaporative Cooling
- Heating:Hot Water, Natural Gas
Structure and exterior
- Year built:1988
- Building area:5,008 sq. ft.
- Lot area:0.09 Acres
Schools
- High school:East
- Middle school:Morey
- Elementary school:Bromwell
Utilities
- Sewer:Public Sewer
Finances and disclosures
- Price:$2,650,000
- Price per sq. ft.:$529.15
- Tax amount:$13,824 (2024)
New listings near 2023 E 3rd Avenue
- New
 $485,000Active2 beds 2 baths1,308 sq. ft.
$485,000Active2 beds 2 baths1,308 sq. ft.3127 W Louisiana Avenue, Denver, CO 80219
MLS# 3016101Listed by: HOMESMART REALTY - New
 $595,000Active4 beds 3 baths2,138 sq. ft.
$595,000Active4 beds 3 baths2,138 sq. ft.7865 Tejon Street, Denver, CO 80221
MLS# 8569989Listed by: RE/MAX PROFESSIONALS - New
 $450,000Active2 beds 2 baths1,119 sq. ft.
$450,000Active2 beds 2 baths1,119 sq. ft.925 N Lincoln Street #4E, Denver, CO 80203
MLS# 9503618Listed by: THE STELLER GROUP, INC - New
 $469,000Active3 beds 2 baths1,040 sq. ft.
$469,000Active3 beds 2 baths1,040 sq. ft.740 S Eliot Street, Denver, CO 80219
MLS# 2922870Listed by: KELLER WILLIAMS REALTY DOWNTOWN LLC - New
 $430,000Active5 beds 1 baths1,803 sq. ft.
$430,000Active5 beds 1 baths1,803 sq. ft.5508 Revere Street, Denver, CO 80239
MLS# 3989754Listed by: CITY WEST REAL ESTATE - Coming Soon
 $1,025,000Coming Soon4 beds 2 baths
$1,025,000Coming Soon4 beds 2 baths1945 Krameria Street, Denver, CO 80220
MLS# 5158880Listed by: 8Z REAL ESTATE - New
 $535,000Active2 beds 2 baths1,173 sq. ft.
$535,000Active2 beds 2 baths1,173 sq. ft.925 N Lincoln Street #4F, Denver, CO 80203
MLS# 8062489Listed by: THE STELLER GROUP, INC - Open Sat, 11am to 1pmNew
 $1,299,000Active3 beds 4 baths2,496 sq. ft.
$1,299,000Active3 beds 4 baths2,496 sq. ft.2184 King Street, Denver, CO 80211
MLS# 8386735Listed by: JUMP LIVING - New
 $350,000Active2 beds 3 baths1,645 sq. ft.
$350,000Active2 beds 3 baths1,645 sq. ft.4250 S Olive Street #111, Denver, CO 80237
MLS# 3512230Listed by: MADISON & COMPANY PROPERTIES - New
 $70,000Active1 beds 1 baths600 sq. ft.
$70,000Active1 beds 1 baths600 sq. ft.1302 S Parker Road #128, Denver, CO 80231
MLS# 5894635Listed by: LPT REALTY

