20423 E 43rd Avenue, Denver, CO 80249
Local realty services provided by:Better Homes and Gardens Real Estate Kenney & Company
20423 E 43rd Avenue,Denver, CO 80249
$467,900
- 3 Beds
- 2 Baths
- 1,755 sq. ft.
- Single family
- Pending
Listed by: leslie icaroleslieicarorealtor@gmail.com,303-472-0193
Office: exit realty dtc, cherry creek, pikes peak.
MLS#:8890586
Source:ML
Price summary
- Price:$467,900
- Price per sq. ft.:$266.61
About this home
**Property is eligible for PNC Bank grant due to location, and can offer $7500 towards their down payment, as well as 1% of the loan amount for closing costs. Please contact listing agent for more information.**
Welcome to this beautifully remodeled 3-bedroom, 2-bath single-family home in Denver’s desirable Green Valley Ranch neighborhood, just a short drive from DIA. Step inside to discover a fresh, modern interior featuring new Luxury LVT flooring throughout the main living areas and a fully remodeled kitchen with brand-new LG ThinQ smart appliances—stove, microwave, and dishwasher (installed 2025).
Every detail has been thoughtfully updated to enhance comfort and efficiency. Enjoy smart-home upgrades including smart lighting, thermostat, smoke and carbon monoxide detectors, keyless front entry, and a smart garage door app. A Samsung washer and dryer (2021) add to the home’s move-in-ready appeal.
The entire home feels bright, clean, and modern—ready for you to make it your own. Outside, the spacious back yard offers a blank canvas to design your ideal outdoor retreat, garden, or entertaining area. The front yard is set up with sprinklers that work off of a smart app. for easy maintenance.
With its high-quality finishes, tech-forward features, and fully remodeled kitchen, this Green Valley Ranch gem perfectly combines modern comfort, smart living, and everyday functionality—ready for you to call home.
Contact an agent
Home facts
- Year built:1992
- Listing ID #:8890586
Rooms and interior
- Bedrooms:3
- Total bathrooms:2
- Full bathrooms:2
- Living area:1,755 sq. ft.
Heating and cooling
- Cooling:Central Air
- Heating:Electric, Forced Air, Hot Water
Structure and exterior
- Roof:Composition
- Year built:1992
- Building area:1,755 sq. ft.
- Lot area:0.13 Acres
Schools
- High school:DSST: Green Valley Ranch
- Middle school:Strive GVR
- Elementary school:Green Valley
Utilities
- Water:Public
- Sewer:Public Sewer
Finances and disclosures
- Price:$467,900
- Price per sq. ft.:$266.61
- Tax amount:$2,759 (2024)
New listings near 20423 E 43rd Avenue
- New
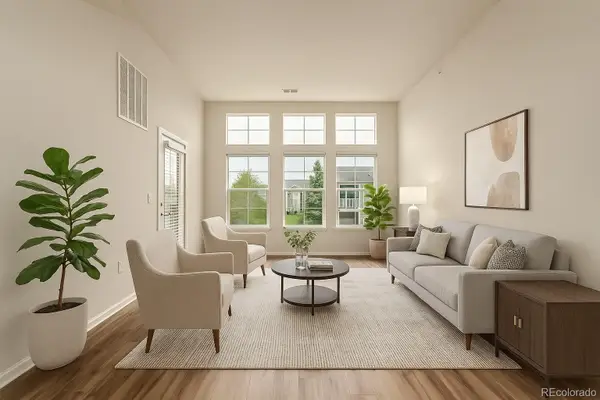 $325,000Active2 beds 2 baths1,096 sq. ft.
$325,000Active2 beds 2 baths1,096 sq. ft.9633 E 5th Avenue #10304, Denver, CO 80230
MLS# 3684426Listed by: LIVE.LAUGH.COLORADO. REAL ESTATE GROUP - New
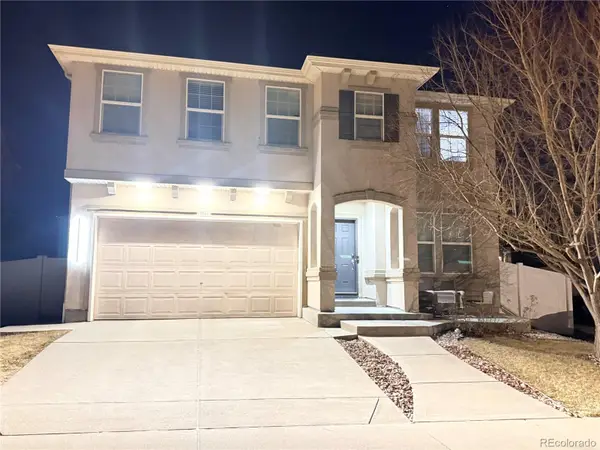 $645,000Active-- beds -- baths3,557 sq. ft.
$645,000Active-- beds -- baths3,557 sq. ft.5012 Cathay Street, Denver, CO 80249
MLS# 8501968Listed by: HOME TAG TEAM - New
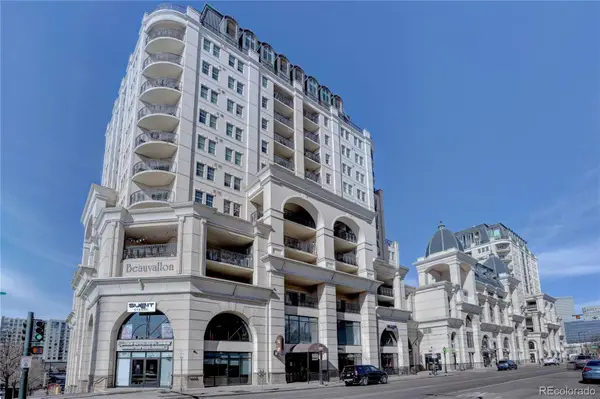 $575,000Active2 beds 2 baths1,239 sq. ft.
$575,000Active2 beds 2 baths1,239 sq. ft.975 N Lincoln Street #9I, Denver, CO 80203
MLS# 1807117Listed by: 24K REAL ESTATE - New
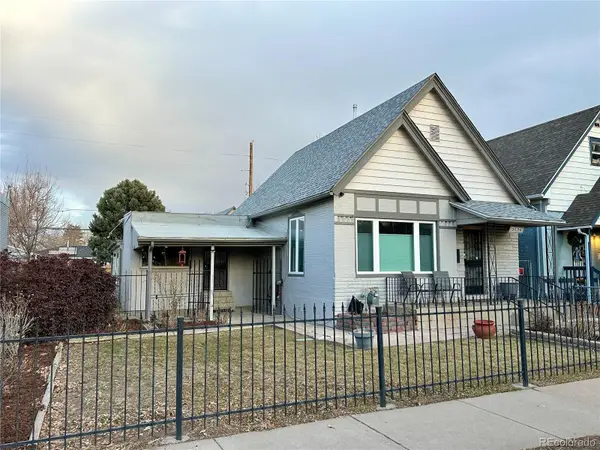 $649,500Active3 beds 3 baths1,896 sq. ft.
$649,500Active3 beds 3 baths1,896 sq. ft.3536 N Williams Street, Denver, CO 80205
MLS# 1968651Listed by: RED TREE REAL ESTATE, LLC - New
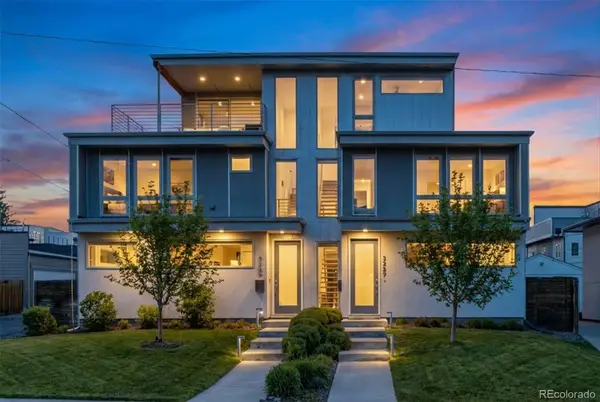 $1,090,000Active3 beds 4 baths2,363 sq. ft.
$1,090,000Active3 beds 4 baths2,363 sq. ft.3227 W 20th Avenue, Denver, CO 80211
MLS# 6527217Listed by: KELLER WILLIAMS REALTY URBAN ELITE - New
 $430,000Active2 beds 3 baths2,327 sq. ft.
$430,000Active2 beds 3 baths2,327 sq. ft.1530 S Quebec Way #30, Denver, CO 80231
MLS# 5317538Listed by: GUIDE REAL ESTATE - Coming Soon
 $235,000Coming Soon2 beds 1 baths
$235,000Coming Soon2 beds 1 baths3613 S Sheridan Boulevard #6, Denver, CO 80235
MLS# 3042167Listed by: KELLER WILLIAMS REALTY DOWNTOWN LLC - New
 $375,000Active2 beds 2 baths1,243 sq. ft.
$375,000Active2 beds 2 baths1,243 sq. ft.4315 Orleans Street, Denver, CO 80249
MLS# 7246951Listed by: RE/MAX PROFESSIONALS - Open Sat, 12 to 2pmNew
 $1,995,000Active5 beds 5 baths4,500 sq. ft.
$1,995,000Active5 beds 5 baths4,500 sq. ft.4647 Bryant Street, Denver, CO 80211
MLS# 7283023Listed by: MODUS REAL ESTATE - New
 $659,900Active4 beds 2 baths1,777 sq. ft.
$659,900Active4 beds 2 baths1,777 sq. ft.2600 Colorado Boulevard, Denver, CO 80207
MLS# 9720120Listed by: RE/MAX PROFESSIONALS

