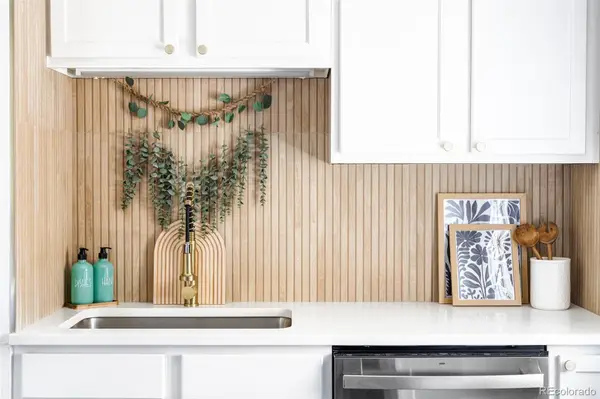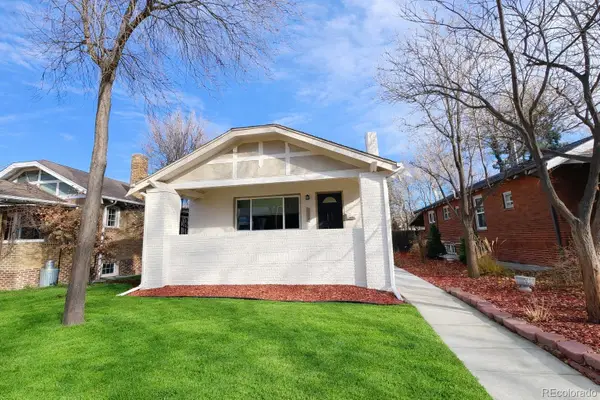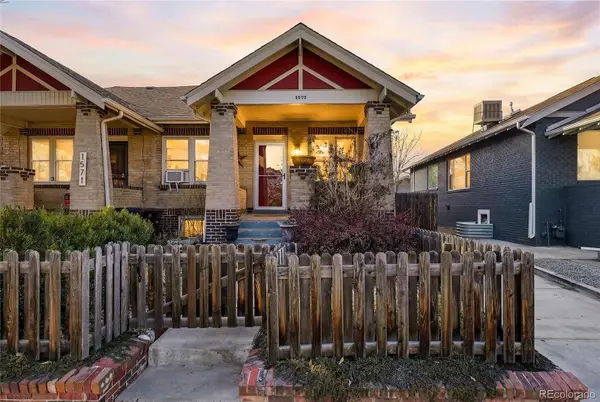2068 S Holly Street #1, Denver, CO 80222
Local realty services provided by:Better Homes and Gardens Real Estate Kenney & Company
2068 S Holly Street #1,Denver, CO 80222
$664,900
- 4 Beds
- 4 Baths
- 2,310 sq. ft.
- Townhouse
- Active
Listed by: jayson hollandjay@hollandteam.com,303-596-9803
Office: listings.com
MLS#:3355573
Source:ML
Price summary
- Price:$664,900
- Price per sq. ft.:$287.84
- Monthly HOA dues:$115
About this home
Stunning row home in great location! Blocks to light rail, I-25, and many parks, shopping, and restaurants. Easy commute and centrally situated between Platt Park, DU Area, Wash Park, Cherry Creek, and the DTC! Whether you're commuting or exploring Denver's vibrant neighborhoods, this location provides the perfect balance of convenience and tranquility. This amazing modern design has an open concept floorplan, high ceilings, and high-end finishes. Stainless steel appliances, with refrigerator included (and washer+dryer too!), quartz counters, plank flooring, and more. This "Taylor" floorplan, the largest in the complex, features 4 bedrooms and 4 bathrooms, with a rec-room or office with mini-kitchen! Also comes with an attached 2-car garage for secure parking and storage. Great deck off the living room, and upstairs laundry. Gently lived in, and the best location within the neighborhood, facing a greenbelt and dog area.
Contact an agent
Home facts
- Year built:2022
- Listing ID #:3355573
Rooms and interior
- Bedrooms:4
- Total bathrooms:4
- Full bathrooms:3
- Half bathrooms:1
- Living area:2,310 sq. ft.
Heating and cooling
- Cooling:Central Air
- Heating:Forced Air
Structure and exterior
- Roof:Composition
- Year built:2022
- Building area:2,310 sq. ft.
Schools
- High school:Thomas Jefferson
- Middle school:Hill
- Elementary school:Place Bridge Academy
Utilities
- Water:Public
- Sewer:Public Sewer
Finances and disclosures
- Price:$664,900
- Price per sq. ft.:$287.84
- Tax amount:$6,401 (2024)
New listings near 2068 S Holly Street #1
- New
 $340,000Active2 beds 3 baths1,102 sq. ft.
$340,000Active2 beds 3 baths1,102 sq. ft.1811 S Quebec Way #82, Denver, CO 80231
MLS# 5336816Listed by: COLDWELL BANKER REALTY 24 - New
 $464,900Active2 beds 1 baths768 sq. ft.
$464,900Active2 beds 1 baths768 sq. ft.754 Dahlia Street, Denver, CO 80220
MLS# 6542641Listed by: RE-ASSURANCE HOMES - New
 $459,900Active2 beds 1 baths790 sq. ft.
$459,900Active2 beds 1 baths790 sq. ft.766 Dahlia Street, Denver, CO 80220
MLS# 6999917Listed by: RE-ASSURANCE HOMES - New
 $699,000Active4 beds 2 baths2,456 sq. ft.
$699,000Active4 beds 2 baths2,456 sq. ft.1636 Irving Street, Denver, CO 80204
MLS# 7402779Listed by: PETER WITULSKI - New
 $585,000Active2 beds 2 baths928 sq. ft.
$585,000Active2 beds 2 baths928 sq. ft.931 33rd Street, Denver, CO 80205
MLS# 8365500Listed by: A STEP ABOVE REALTY - New
 $459,900Active3 beds 2 baths1,180 sq. ft.
$459,900Active3 beds 2 baths1,180 sq. ft.857 S Leyden Street, Denver, CO 80224
MLS# 8614011Listed by: YOUR CASTLE REALTY LLC - New
 $324,000Active2 beds 1 baths943 sq. ft.
$324,000Active2 beds 1 baths943 sq. ft.1270 N Marion Street #211, Denver, CO 80218
MLS# 9987854Listed by: RE/MAX PROFESSIONALS - Coming Soon
 $315,000Coming Soon1 beds 1 baths
$315,000Coming Soon1 beds 1 baths2313 S Race Street #A, Denver, CO 80210
MLS# 9294717Listed by: MAKE REAL ESTATE - Coming Soon
 $975,000Coming Soon4 beds 3 baths
$975,000Coming Soon4 beds 3 baths1572 Garfield Street, Denver, CO 80206
MLS# 9553208Listed by: LOKATION REAL ESTATE - Coming SoonOpen Sat, 12 to 4pm
 $640,000Coming Soon2 beds 2 baths
$640,000Coming Soon2 beds 2 baths1575 Newton Street, Denver, CO 80204
MLS# 1736139Listed by: COMPASS - DENVER
