Local realty services provided by:Better Homes and Gardens Real Estate Kenney & Company
207 Cook Street,Denver, CO 80206
$1,795,000
- 4 Beds
- 4 Baths
- 3,733 sq. ft.
- Townhouse
- Active
Upcoming open houses
- Sun, Feb 0111:00 am - 01:00 pm
Listed by: jason cummingsJason@JasonCummingsDenver.com,720-409-7330
Office: compass - denver
MLS#:3197523
Source:ML
Price summary
- Price:$1,795,000
- Price per sq. ft.:$480.85
About this home
Experience ultimate Cherry Creek North living with this one-of-a-kind 4-bedroom, 4-bath townhome featuring a remodeled chef’s kitchen with Wolf range, steam oven, and Sub-Zero appliances, three private patios with new Pella doors and motorized shades, two laundry rooms, and a rare 2-car attached garage with additional driveway parking. From the moment you enter the grand foyer with vaulted ceilings and abundant natural light, you’ll feel the sophistication of this home. The gourmet kitchen opens to a dining nook and grilling patio, creating the perfect space to entertain. Multiple outdoor living areas, including a serene front patio framed by Aspen trees, invite you to relax and enjoy with ease. The light filled living room centers a modern gas fireplace and opens to a spacious patio. Upstairs the luxurious primary suite is a private retreat with skylights, Juliet balconies, a second fireplace, walk-in closet, and spa-like five piece bath complete with its own laundry. A second en-suite bedroom and versatile loft on the upper floor add flexibility for guests or a home office. The professionally finished basement boasts high ceilings, two spacious bedrooms, a full bathroom, a bonus room, and a second laundry. With 4 bedrooms plus a dedicated gym/bedroom, this home adapts to your every need. Enjoy the convenience of an attached two-car garage, plus a private driveway with space for two additional vehicles. This home also comes with two parking passes, one tied to the license plate and an additional flex pass for convenience. Best of all, there is NO HOA Nestled just steps from world-class shopping and dining of Cherry Creek and minutes from Downtown Denver, this property combines privacy, luxury, and unbeatable location.
Contact an agent
Home facts
- Year built:1993
- Listing ID #:3197523
Rooms and interior
- Bedrooms:4
- Total bathrooms:4
- Full bathrooms:3
- Half bathrooms:1
- Living area:3,733 sq. ft.
Heating and cooling
- Cooling:Central Air
- Heating:Forced Air, Natural Gas
Structure and exterior
- Roof:Composition
- Year built:1993
- Building area:3,733 sq. ft.
- Lot area:0.07 Acres
Schools
- High school:George Washington
- Middle school:Hill
- Elementary school:Steck
Utilities
- Water:Public
- Sewer:Public Sewer
Finances and disclosures
- Price:$1,795,000
- Price per sq. ft.:$480.85
- Tax amount:$6,141 (2024)
New listings near 207 Cook Street
- Coming Soon
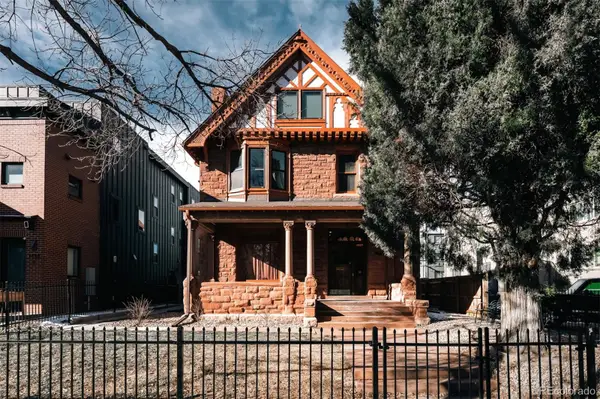 $425,000Coming Soon1 beds 1 baths
$425,000Coming Soon1 beds 1 baths1763 N Williams Street #202, Denver, CO 80218
MLS# 5884336Listed by: FANTASTIC FRANK COLORADO - New
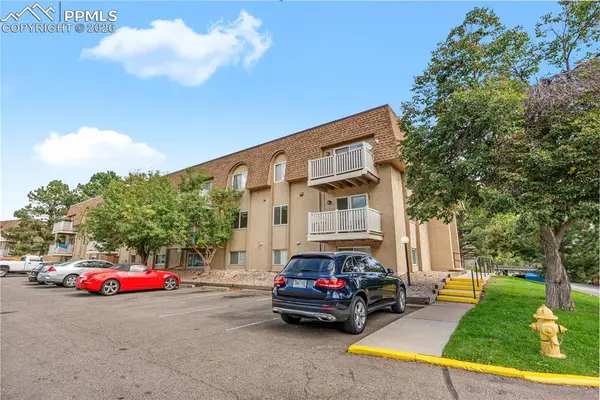 $225,000Active2 beds 1 baths953 sq. ft.
$225,000Active2 beds 1 baths953 sq. ft.7455 E Quincy Avenue #204, Denver, CO 80237
MLS# 9211376Listed by: KEY REAL ESTATE GROUP, LLC - New
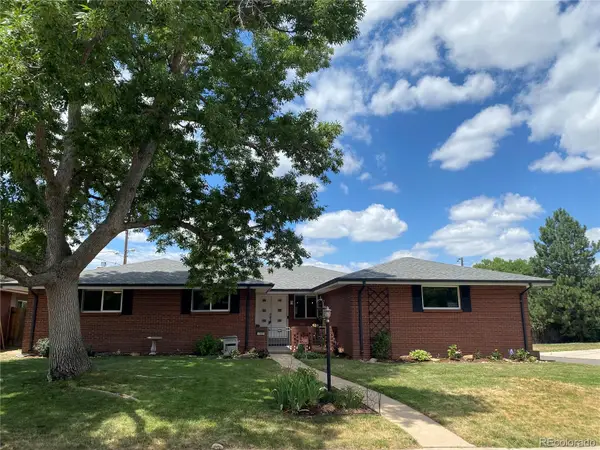 $890,000Active4 beds 3 baths3,568 sq. ft.
$890,000Active4 beds 3 baths3,568 sq. ft.703 S Oneida Way, Denver, CO 80224
MLS# 4445470Listed by: MIDKIFF & ASSOCIATES LLC - Coming Soon
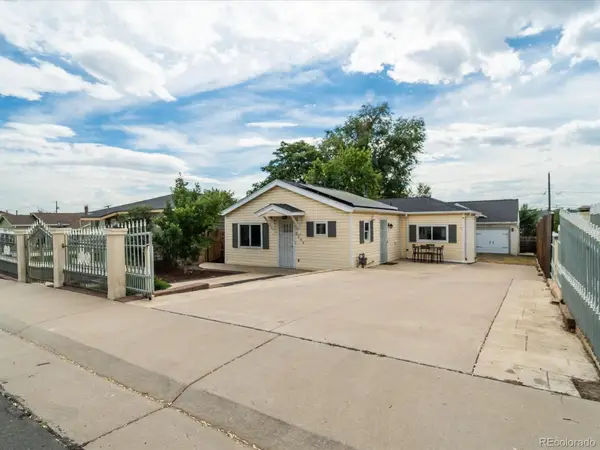 $400,000Coming Soon3 beds 1 baths
$400,000Coming Soon3 beds 1 baths3090 W Hawthorne Place, Denver, CO 80221
MLS# 1883399Listed by: KELLER WILLIAMS AVENUES REALTY - New
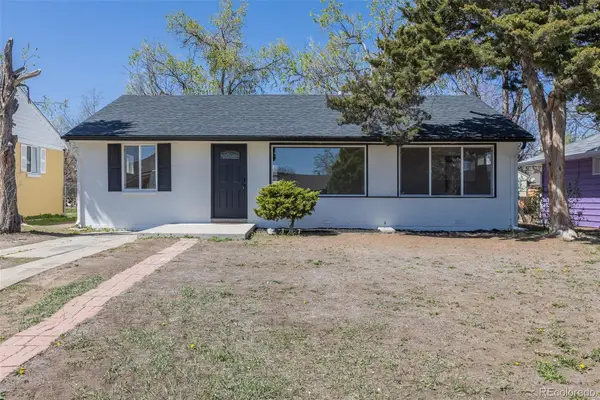 $405,000Active3 beds 2 baths1,300 sq. ft.
$405,000Active3 beds 2 baths1,300 sq. ft.1675 N Wabash Street, Denver, CO 80220
MLS# 7520712Listed by: ROCKY MOUNTAIN REAL ESTATE INC - New
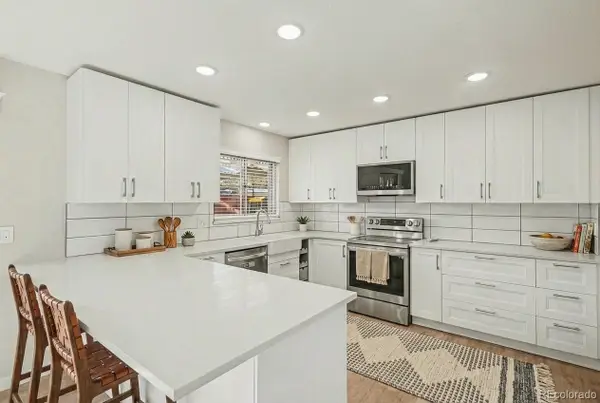 $415,000Active4 beds 4 baths2,352 sq. ft.
$415,000Active4 beds 4 baths2,352 sq. ft.9194 E Nassau Avenue, Denver, CO 80237
MLS# 6786384Listed by: HOLLERMEIER REALTY - Coming Soon
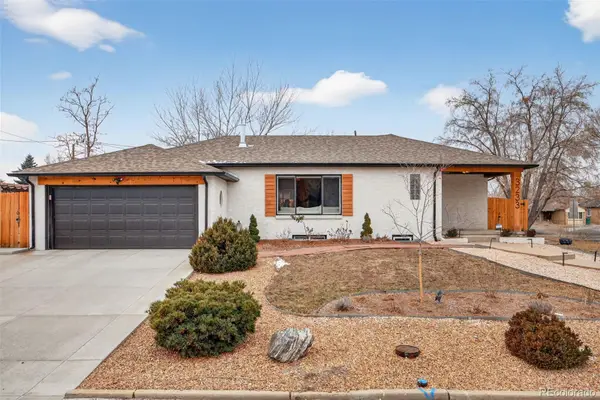 $1,250,000Coming Soon4 beds 3 baths
$1,250,000Coming Soon4 beds 3 baths3233 Zenobia Street, Denver, CO 80212
MLS# 1657371Listed by: COMPASS - DENVER - New
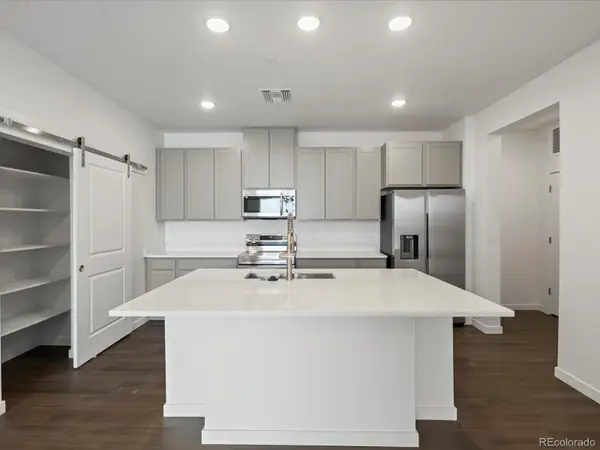 $299,990Active2 beds 2 baths1,085 sq. ft.
$299,990Active2 beds 2 baths1,085 sq. ft.6153 N Ceylon Street #304, Denver, CO 80249
MLS# 3459148Listed by: KELLER WILLIAMS ACTION REALTY LLC - New
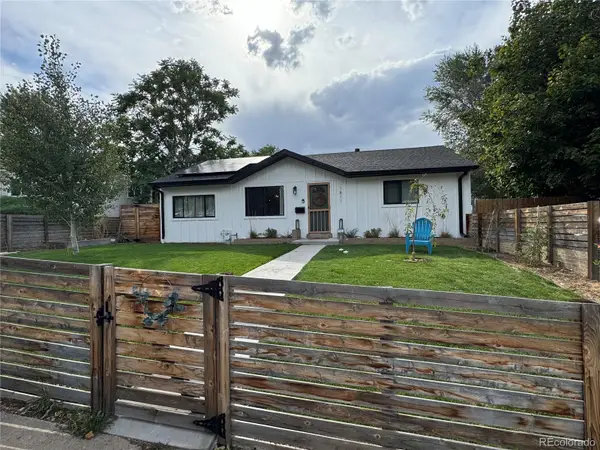 $610,000Active3 beds 3 baths1,704 sq. ft.
$610,000Active3 beds 3 baths1,704 sq. ft.1811 S Newton Street, Denver, CO 80219
MLS# 8013781Listed by: BERKSHIRE HATHAWAY HOMESERVICES COLORADO, LLC - HIGHLANDS RANCH REAL ESTATE - New
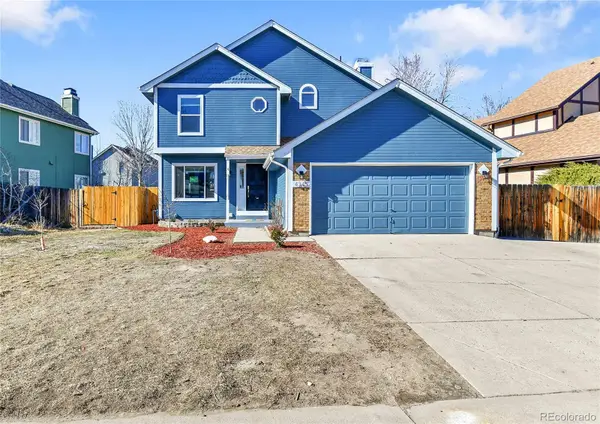 $495,000Active4 beds 3 baths1,863 sq. ft.
$495,000Active4 beds 3 baths1,863 sq. ft.4345 Sable Street, Denver, CO 80239
MLS# 5419495Listed by: 1 PERCENT LISTS MILE HIGH

