2083 S Milwaukee Street, Denver, CO 80210
Local realty services provided by:Better Homes and Gardens Real Estate Kenney & Company
Listed by: angela chavez, the griffith home teamAngie@GriffithHomeTeam.com,303-956-1660
Office: re/max professionals
MLS#:9754337
Source:ML
Price summary
- Price:$879,900
- Price per sq. ft.:$555.14
- Monthly HOA dues:$310.33
About this home
Elevator Luxury Living in a Prime Location! Stunning modern brownstone situated in the heart of South Denver and the University of Denver. This turn-key residence is defined by intentional design, seamless flow, and refined finishes throughout, while also being just blocks from the I-25 corridor. Beautiful engineered hardwood floors, grand 10' ceilings, and abundant natural light greet you upon entry and unfold to a spacious open living area, ideal for functional living and easy entertaining. The well-appointed kitchen features quartz counters, grey soft-close cabinetry, a stainless steel appliance package, and an oversized center island with barstool seating. Retreat to your spacious primary suite, complete with an ensuite 4-piece bath with a walk-in shower. Two generously sized secondary bedrooms, a second 3/4 bath, and laundry round out the upper level. This ADA-compliant end-unit residence features an elevator from the main level garage, all the way up to the sizable rooftop deck on the 3rd floor. Take in stunning views of Observatory Park, partial mountain and city views from the upgraded deck, or relax in the hot tub under the stars (included with the property). The 2-car attached garage is equipped with an electric vehicle charging station, providing convenience and efficiency for EV owners. Just minutes from your door are endless dining, shopping, and entertainment options on historic Pearl Street, South Gaylord Street, and Observatory Park, along with public transportation, which is within walking distance. Do not hesitate to experience 2083 S. Milwaukee Street and discover how urban contemporary living is achieved in an ideal, vibrant location.
Contact an agent
Home facts
- Year built:2022
- Listing ID #:9754337
Rooms and interior
- Bedrooms:3
- Total bathrooms:3
- Half bathrooms:1
- Living area:1,585 sq. ft.
Heating and cooling
- Cooling:Central Air
- Heating:Forced Air
Structure and exterior
- Roof:Composition
- Year built:2022
- Building area:1,585 sq. ft.
- Lot area:0.52 Acres
Schools
- High school:South
- Middle school:Merrill
- Elementary school:University Park
Utilities
- Water:Public
- Sewer:Public Sewer
Finances and disclosures
- Price:$879,900
- Price per sq. ft.:$555.14
- Tax amount:$3,989 (2024)
New listings near 2083 S Milwaukee Street
- New
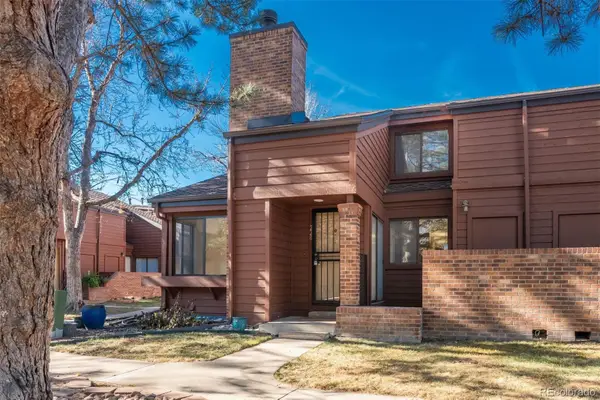 $390,000Active2 beds 2 baths1,981 sq. ft.
$390,000Active2 beds 2 baths1,981 sq. ft.2685 S Dayton Way #228, Denver, CO 80231
MLS# 4196990Listed by: LIV SOTHEBY'S INTERNATIONAL REALTY - New
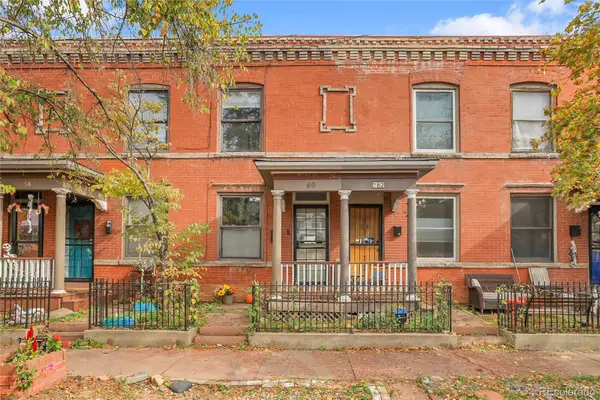 $449,000Active2 beds 1 baths764 sq. ft.
$449,000Active2 beds 1 baths764 sq. ft.60 S Bannock Street, Denver, CO 80223
MLS# 4685086Listed by: KENTWOOD REAL ESTATE DTC, LLC - Coming Soon
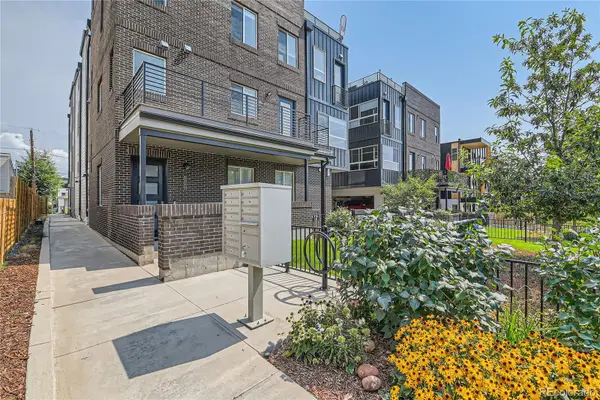 $599,000Coming Soon2 beds 4 baths
$599,000Coming Soon2 beds 4 baths1284 Stuart Street, Denver, CO 80204
MLS# 8596418Listed by: KELLER WILLIAMS INTEGRITY REAL ESTATE LLC - New
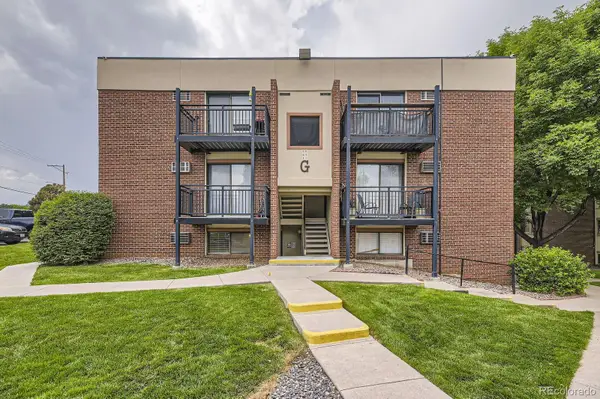 $215,000Active2 beds 1 baths833 sq. ft.
$215,000Active2 beds 1 baths833 sq. ft.5995 W Hampden Avenue #2G, Denver, CO 80227
MLS# 9895196Listed by: SIGNATURE REAL ESTATE CORP. - Open Sat, 11am to 1pmNew
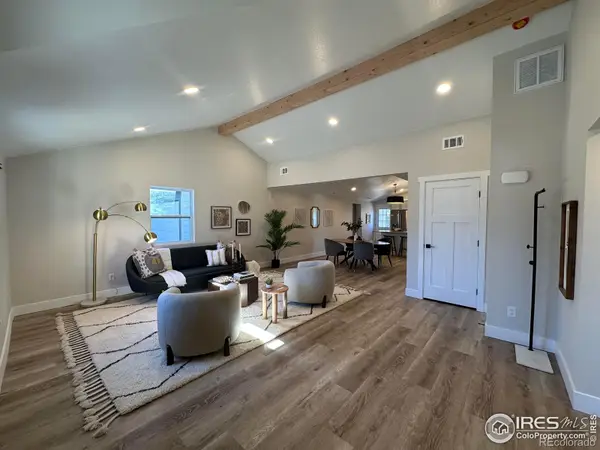 $725,000Active3 beds 2 baths1,589 sq. ft.
$725,000Active3 beds 2 baths1,589 sq. ft.2945 S Birch Street, Denver, CO 80222
MLS# IR1049767Listed by: SOFINA REAL ESTATE SERVICES - New
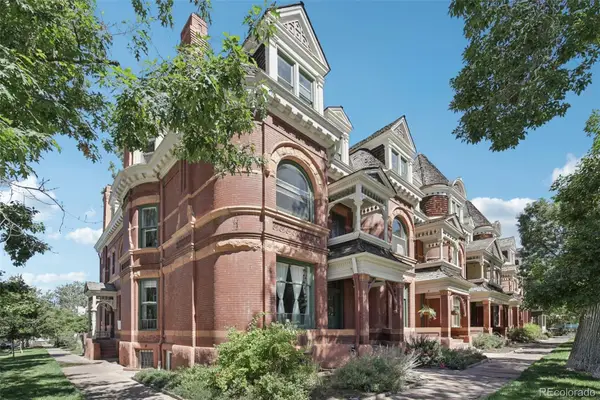 $500,000Active2 beds 1 baths1,317 sq. ft.
$500,000Active2 beds 1 baths1,317 sq. ft.1001 E 17th Avenue #14, Denver, CO 80218
MLS# 1736816Listed by: THRIVE REAL ESTATE GROUP - Coming SoonOpen Fri, 3 to 5pm
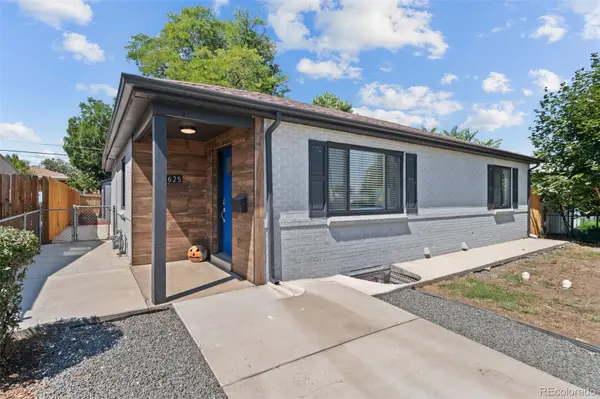 $525,000Coming Soon4 beds 2 baths
$525,000Coming Soon4 beds 2 baths3625 Kearney Street, Denver, CO 80207
MLS# 3929398Listed by: 8Z REAL ESTATE - Coming Soon
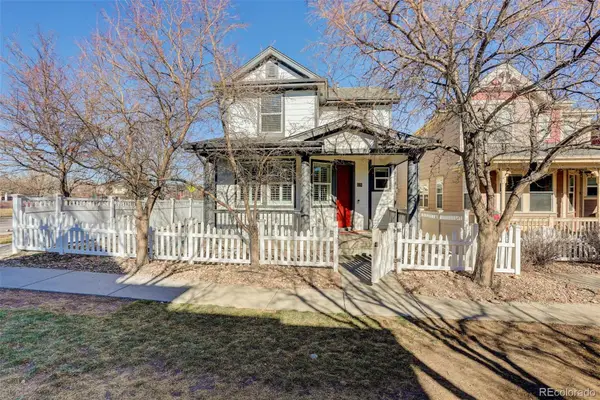 $599,900Coming Soon3 beds 3 baths
$599,900Coming Soon3 beds 3 baths2738 Central Park Boulevard, Denver, CO 80238
MLS# 5111394Listed by: COMPASS - DENVER - New
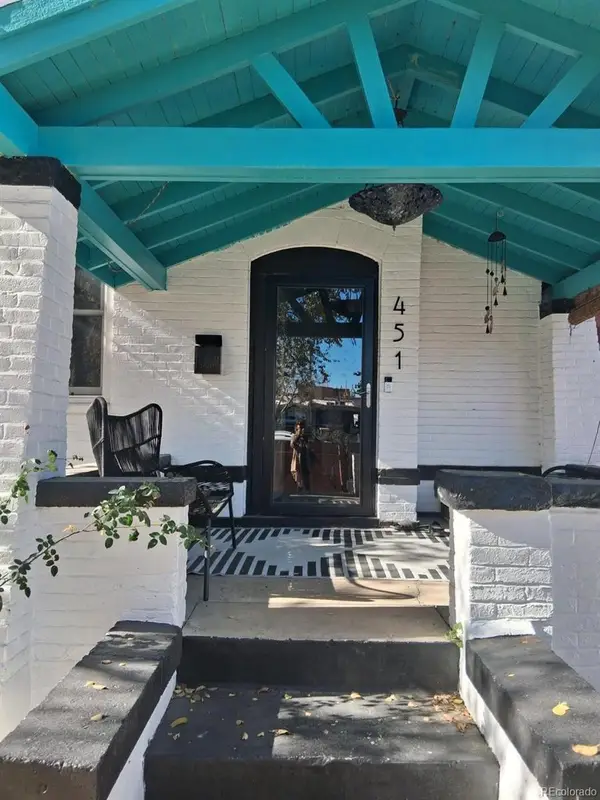 $1,395,000Active3 beds 3 baths3,397 sq. ft.
$1,395,000Active3 beds 3 baths3,397 sq. ft.451 Acoma Street, Denver, CO 80204
MLS# 6000962Listed by: HOMESMART - New
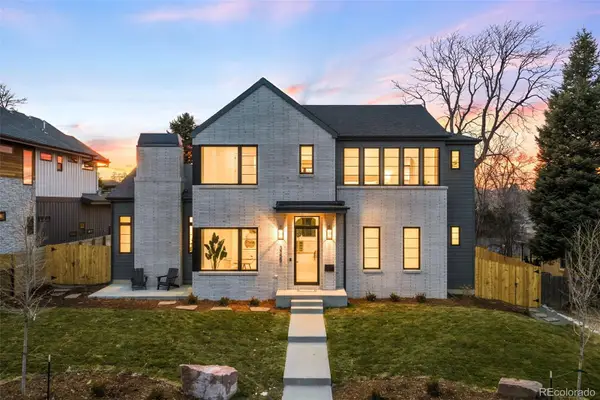 $2,795,000Active6 beds 6 baths5,383 sq. ft.
$2,795,000Active6 beds 6 baths5,383 sq. ft.3255 S Clermont Street, Denver, CO 80222
MLS# 7481997Listed by: COMPASS - DENVER
