20990 E 45th Avenue, Denver, CO 80249
Local realty services provided by:Better Homes and Gardens Real Estate Kenney & Company
20990 E 45th Avenue,Denver, CO 80249
$399,000
- 2 Beds
- 2 Baths
- 916 sq. ft.
- Single family
- Active
Upcoming open houses
- Sun, Oct 0512:00 pm - 04:00 pm
Listed by:scott elliottscott_e@hotmail.com,720-469-5509
Office:keller williams real estate llc.
MLS#:8949671
Source:ML
Price summary
- Price:$399,000
- Price per sq. ft.:$435.59
About this home
Welcome to your charming Green Valley Ranch retreat located on the Highline Canal Trail! This 2-bedroom, 2-bath ranch offers bright, airy spaces accentuated by vaulted ceilings, new skylights, and seamless wood-style flooring which is two years old. New windows installed last year, newer carpet in the bedrooms and new paint inside and outside. Kitchen features smart air fryer/convection oven, smart dishwasher and smart microwave.The open-concept layout spanning living, dining, and kitchen, enhances both day-to-day flow and entertaining ease. Rest and recharge in one of two comfortably sized bedrooms, the primary with a ¾ bath all on one level for effortless access. Functional touches like main-level laundry and an extra large 2-car attached garage streamline daily routines. Step outside to your private, fenced backyard patio for your perfect spot for grilling, gardening, or simply unwinding in the fresh air. Set on a manageable 4,850 sq ft lot, it offers the joys of outdoor living with minimal maintenance. New roof with class 4 hail resistant shingles, new gutters. Built in 1985 with favorite family touches and affordable HOA dues included in your taxes, this home strikes an appealing balance between classic ranch comfort and solid value. Close to DIA, bus stop and numerous bike trails. Includes a one-year First American Home Warranty. Don’t miss this delightful one-level gem in Green Valley Ranch—whether you're seeking a starter home, downsizing, or investing wisely, this property is ready for your next chapter.
Contact an agent
Home facts
- Year built:1985
- Listing ID #:8949671
Rooms and interior
- Bedrooms:2
- Total bathrooms:2
- Full bathrooms:1
- Living area:916 sq. ft.
Heating and cooling
- Cooling:Central Air
- Heating:Forced Air
Structure and exterior
- Roof:Composition
- Year built:1985
- Building area:916 sq. ft.
- Lot area:0.11 Acres
Schools
- High school:DSST: Green Valley Ranch
- Middle school:Strive GVR
- Elementary school:Green Valley
Utilities
- Water:Public
- Sewer:Public Sewer
Finances and disclosures
- Price:$399,000
- Price per sq. ft.:$435.59
- Tax amount:$2,449 (2024)
New listings near 20990 E 45th Avenue
- Coming Soon
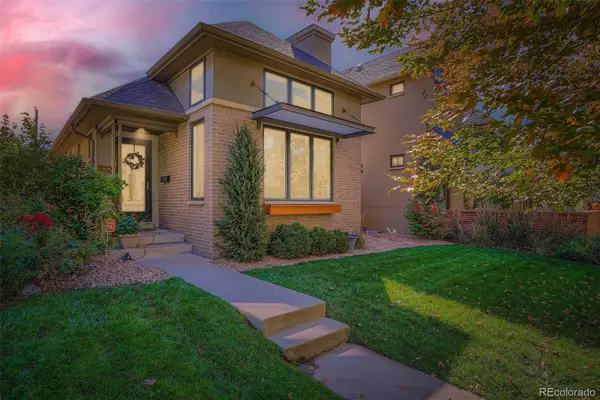 $1,294,000Coming Soon3 beds 3 baths
$1,294,000Coming Soon3 beds 3 baths232 S Pennsylvania Street, Denver, CO 80209
MLS# 2309498Listed by: MB HAT TRICK PROPERTIES - Coming SoonOpen Fri, 4am to 6pm
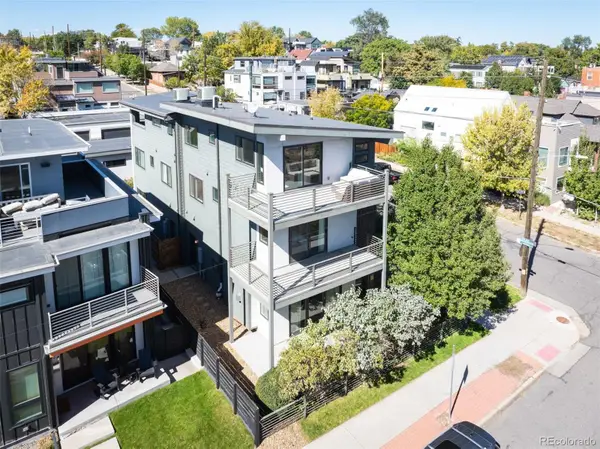 $1,050,000Coming Soon3 beds 4 baths
$1,050,000Coming Soon3 beds 4 baths3459 Navajo Street, Denver, CO 80211
MLS# 2047938Listed by: LIV SOTHEBY'S INTERNATIONAL REALTY - Coming Soon
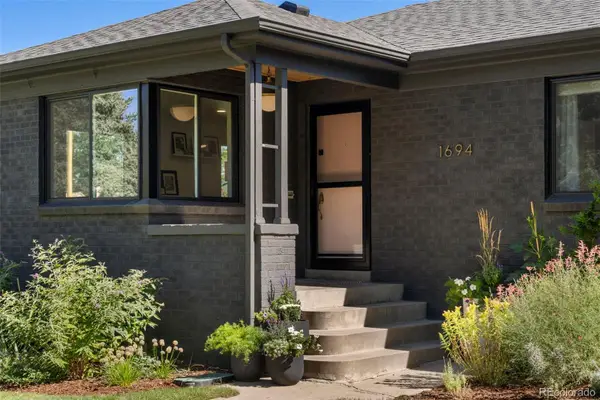 $1,050,000Coming Soon4 beds 2 baths
$1,050,000Coming Soon4 beds 2 baths1694 Niagara Street, Denver, CO 80220
MLS# 2561058Listed by: REAL BROKER, LLC DBA REAL - New
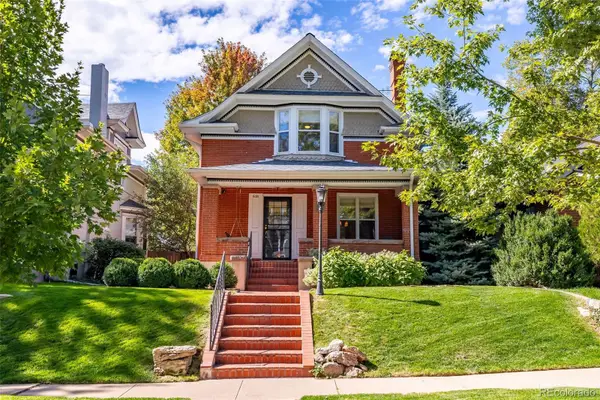 $1,595,000Active3 beds 3 baths3,073 sq. ft.
$1,595,000Active3 beds 3 baths3,073 sq. ft.635 N High Street, Denver, CO 80218
MLS# 8971460Listed by: KENTWOOD REAL ESTATE DTC, LLC - New
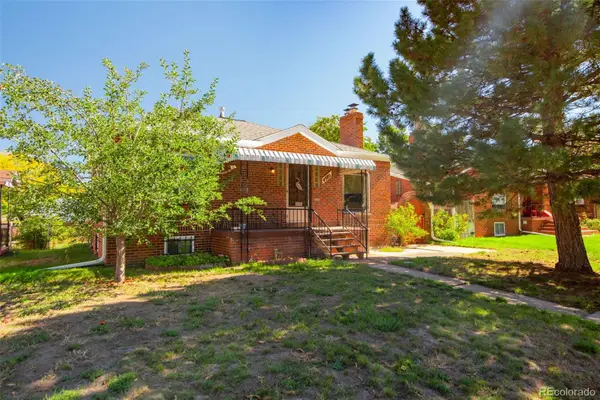 $659,000Active3 beds 2 baths2,212 sq. ft.
$659,000Active3 beds 2 baths2,212 sq. ft.4580 Zuni Street, Denver, CO 80211
MLS# 4746404Listed by: KELLER WILLIAMS REAL ESTATE LLC - Coming Soon
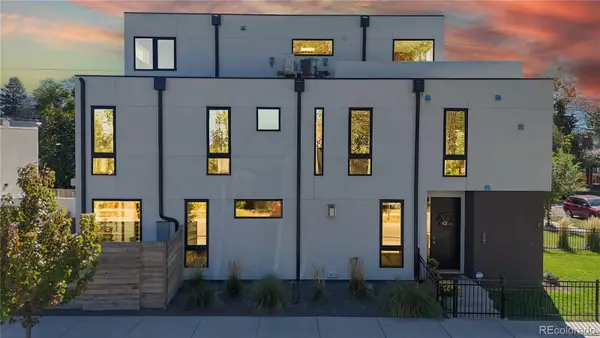 $1,000,000Coming Soon4 beds 4 baths
$1,000,000Coming Soon4 beds 4 baths110 E Harvard Avenue, Denver, CO 80210
MLS# 2966243Listed by: RE/MAX OF CHERRY CREEK - Coming Soon
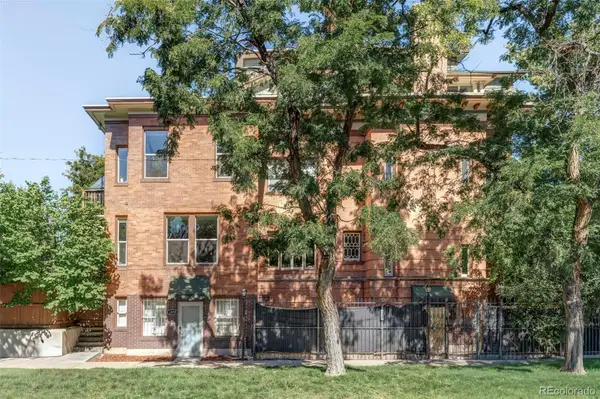 $318,000Coming Soon1 beds 1 baths
$318,000Coming Soon1 beds 1 baths1035 E 10th Avenue #6, Denver, CO 80218
MLS# 9293091Listed by: COMPASS - DENVER - New
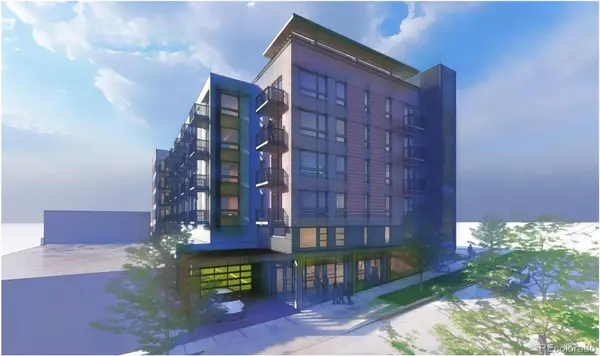 $3,300,000Active18600 Acres
$3,300,000Active18600 Acres2055 Bryant Street, Denver, CO 80211
MLS# 8092694Listed by: RED LODGE REALTY - New
 $368,490Active2 beds 2 baths1,085 sq. ft.
$368,490Active2 beds 2 baths1,085 sq. ft.6153 N Ceylon Street #206, Denver, CO 80249
MLS# 3289931Listed by: LANDMARK RESIDENTIAL BROKERAGE - New
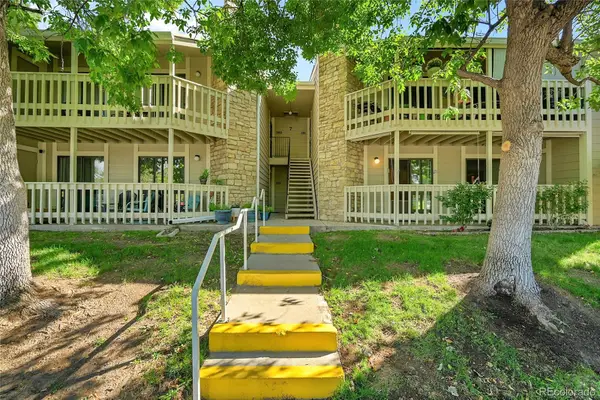 $219,900Active2 beds 2 baths1,019 sq. ft.
$219,900Active2 beds 2 baths1,019 sq. ft.8225 Fairmount Drive #101, Denver, CO 80247
MLS# 3862911Listed by: NAVIGATE REALTY
