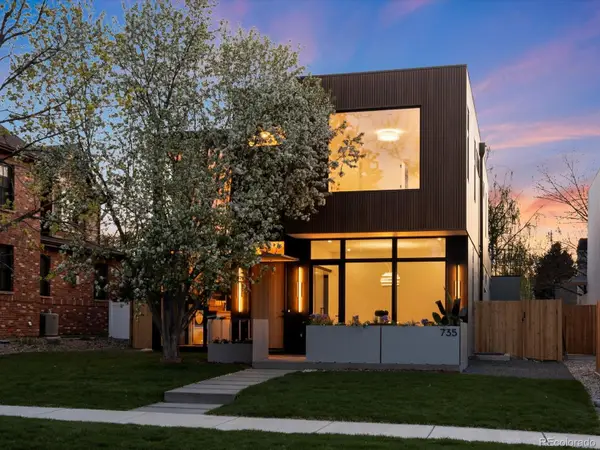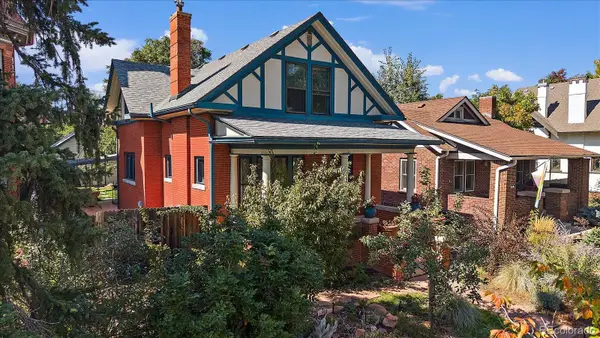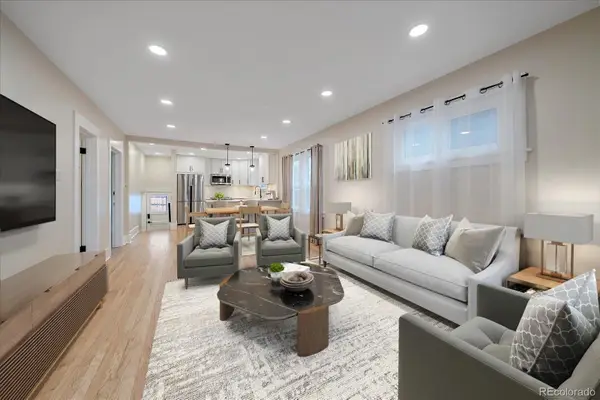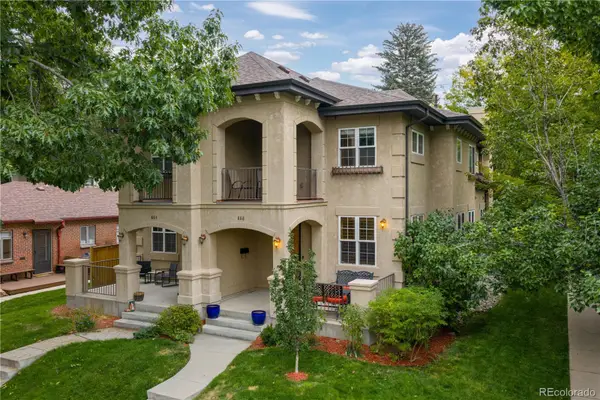21 S Kearney Street, Denver, CO 80224
Local realty services provided by:Better Homes and Gardens Real Estate Kenney & Company
Listed by:elaine stucyestucy@livsothebysrealty.com,720-881-5718
Office:liv sotheby's international realty
MLS#:4215787
Source:ML
Price summary
- Price:$3,650,000
- Price per sq. ft.:$552.28
- Monthly HOA dues:$14.58
About this home
Live directly on Crestmoor Park. This extraordinary residence offers immediate access to expansive green spaces, walking trails, tennis courts, and picnic areas. The prime location offers effortless access to world-class boutiques and renowned restaurants, just minutes from Cherry Creek, a premier destination for upscale shopping and dining. Daily conveniences are equally close, with Whole Foods and Target just a short drive away, and the Lowry Town Center provides additional options, from charming boutiques to casual eateries.
Surround Architects reimagined this home, masterfully blending timeless character with modern sophistication. Every detail reflects meticulous craftsmanship, from the refined finishes to the custom-designed furnishings that create an elevated living experience. The state-of-the-art Control4® smart-home automation system offers seamless control over lighting, climate, security, audio, and automatic drapes.
The great room, with multiple sitting areas, opens via accordion doors to a beautiful patio featuring a pergola, fireplace, and built-in grill. A deluxe wet bar, framed by bold stone arches, and an elegant dining room provide perfect settings for entertaining. The kitchen is highlighted by custom Italian cabinetry, luxury appliances, dual prep zones for kosher cooking, and large windows overlooking the park. Just off the kitchen, a versatile workspace functions as an executive office or a homework/craft area.
The primary suite is a luxurious retreat, featuring a sleek cosmopolitan fireplace, automated blackout drapes, and a spa-inspired marble bathroom with a freestanding bathtub, steam shower, and a custom display closet with walnut shelving and integrated lighting. Four additional bedrooms reside on this level, with nearly all accessing balconies. The lower level includes a guest suite, home gym, and a spacious recreation room—complete with a home theatre, snack bar, and a wine cellar. Three garage spaces provided by an attached two car garage and a single detached. Residents enjoy a peaceful atmosphere while remaining conveniently close to urban amenities.
Contact an agent
Home facts
- Year built:2005
- Listing ID #:4215787
Rooms and interior
- Bedrooms:6
- Total bathrooms:7
- Full bathrooms:1
- Half bathrooms:2
- Living area:6,609 sq. ft.
Heating and cooling
- Cooling:Central Air
- Heating:Forced Air, Natural Gas
Structure and exterior
- Roof:Concrete
- Year built:2005
- Building area:6,609 sq. ft.
- Lot area:0.29 Acres
Schools
- High school:George Washington
- Middle school:Hill
- Elementary school:Carson
Utilities
- Water:Public
- Sewer:Public Sewer
Finances and disclosures
- Price:$3,650,000
- Price per sq. ft.:$552.28
- Tax amount:$16,378 (2024)
New listings near 21 S Kearney Street
- Coming Soon
 $775,000Coming Soon5 beds 3 baths
$775,000Coming Soon5 beds 3 baths4511 Federal Boulevard, Denver, CO 80211
MLS# 3411202Listed by: EXP REALTY, LLC - Coming Soon
 $400,000Coming Soon2 beds 1 baths
$400,000Coming Soon2 beds 1 baths405 Wolff Street, Denver, CO 80204
MLS# 5827644Listed by: GUIDE REAL ESTATE - New
 $3,200,000Active6 beds 5 baths5,195 sq. ft.
$3,200,000Active6 beds 5 baths5,195 sq. ft.735 S Elizabeth Street, Denver, CO 80209
MLS# 9496590Listed by: YOUR CASTLE REAL ESTATE INC - New
 $1,049,000Active4 beds 3 baths2,307 sq. ft.
$1,049,000Active4 beds 3 baths2,307 sq. ft.3639 Eliot Street, Denver, CO 80211
MLS# 9863118Listed by: YOUR CASTLE REAL ESTATE INC - Coming Soon
 $799,000Coming Soon3 beds 2 baths
$799,000Coming Soon3 beds 2 baths2082 S Lincoln Street, Denver, CO 80210
MLS# 1890516Listed by: KENTWOOD REAL ESTATE DTC, LLC - Open Sat, 11am to 2pmNew
 $699,000Active4 beds 4 baths2,578 sq. ft.
$699,000Active4 beds 4 baths2,578 sq. ft.11571 E 26th Avenue, Denver, CO 80238
MLS# 8311938Listed by: MIKE DE BELL REAL ESTATE - New
 $550,000Active2 beds 2 baths1,179 sq. ft.
$550,000Active2 beds 2 baths1,179 sq. ft.1655 N Humboldt Street #206, Denver, CO 80218
MLS# 9757679Listed by: REDFIN CORPORATION - New
 $550,000Active1 beds 1 baths869 sq. ft.
$550,000Active1 beds 1 baths869 sq. ft.4200 W 17th Avenue #327, Denver, CO 80204
MLS# 1579102Listed by: COMPASS - DENVER - New
 $1,250,000Active5 beds 4 baths2,991 sq. ft.
$1,250,000Active5 beds 4 baths2,991 sq. ft.888 S Emerson Street, Denver, CO 80209
MLS# 2197654Listed by: REDFIN CORPORATION - New
 $815,000Active2 beds 3 baths2,253 sq. ft.
$815,000Active2 beds 3 baths2,253 sq. ft.620 N Emerson Street, Denver, CO 80218
MLS# 2491798Listed by: COMPASS - DENVER
