2100 N Franklin Street #8, Denver, CO 80205
Local realty services provided by:Better Homes and Gardens Real Estate Kenney & Company
Listed by: realpro team, brenda flickrealproteam@gmail.com,303-775-3827
Office: realpro real estate professionals
MLS#:7474365
Source:ML
Price summary
- Price:$239,000
- Price per sq. ft.:$367.69
- Monthly HOA dues:$383
About this home
Looking for that perfect location by Downtown Denver, close to the Denver City Park, Museum of Nature and Science, and the Denver Zoo! This corner unit on the 3rd floor with its mature trees and landscaped views across from St. Luke's Presbyterian Hospital, is assessed by security entry only. Lots of windows for abundant natural lighting, with restored natural hardwood flooring. Unit includes 2 brand New Midea window A/C room conditioners, that allows the windows to still be used. The galley kitchen with its New Quartz countertops and Stainless Steel sink, has all New GE Stainless Steel appliance, including a gas range, and an ice maker in the refrigerator. The Newly updated bathroom is very stylish with its glass shower and tile flooring. Laundry room is in the building as well as a storage unit just off of the laundry room for all your extra things. HOA Fee includes HEAT, water, sewer, and trash. This unit offers you city living at an affordable price! All within walking distance to the local restaurants and cafes. Seller financing maybe available. Call for your private tour today!!
Contact an agent
Home facts
- Year built:1951
- Listing ID #:7474365
Rooms and interior
- Bedrooms:1
- Total bathrooms:1
- Living area:650 sq. ft.
Heating and cooling
- Cooling:Air Conditioning-Room
- Heating:Hot Water, Radiant
Structure and exterior
- Year built:1951
- Building area:650 sq. ft.
Schools
- High school:East
- Middle school:Cole Arts And Science Academy
- Elementary school:Whittier E-8
Utilities
- Water:Public
- Sewer:Public Sewer
Finances and disclosures
- Price:$239,000
- Price per sq. ft.:$367.69
- Tax amount:$1,011 (2024)
New listings near 2100 N Franklin Street #8
- New
 $585,000Active2 beds 2 baths928 sq. ft.
$585,000Active2 beds 2 baths928 sq. ft.931 33rd Street, Denver, CO 80205
MLS# 8365500Listed by: A STEP ABOVE REALTY - New
 $459,900Active3 beds 2 baths1,180 sq. ft.
$459,900Active3 beds 2 baths1,180 sq. ft.857 S Leyden Street, Denver, CO 80224
MLS# 8614011Listed by: YOUR CASTLE REALTY LLC - New
 $324,000Active2 beds 1 baths943 sq. ft.
$324,000Active2 beds 1 baths943 sq. ft.1270 N Marion Street #211, Denver, CO 80218
MLS# 9987854Listed by: RE/MAX PROFESSIONALS - Coming Soon
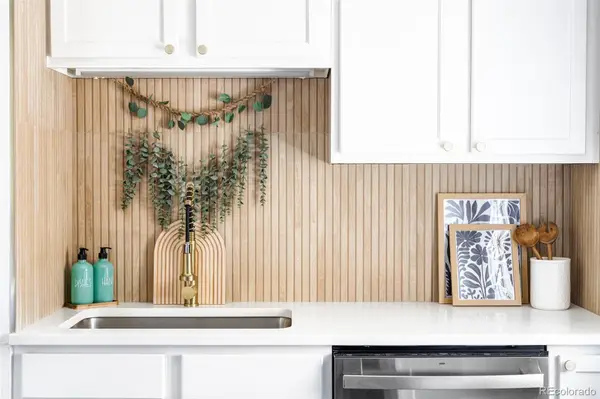 $315,000Coming Soon1 beds 1 baths
$315,000Coming Soon1 beds 1 baths2313 S Race Street #A, Denver, CO 80210
MLS# 9294717Listed by: MAKE REAL ESTATE - Coming Soon
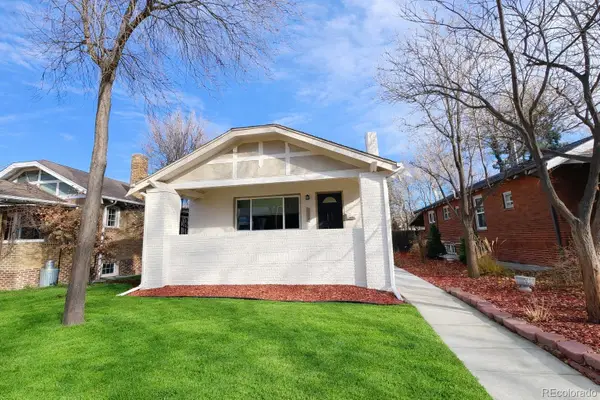 $975,000Coming Soon4 beds 3 baths
$975,000Coming Soon4 beds 3 baths1572 Garfield Street, Denver, CO 80206
MLS# 9553208Listed by: LOKATION REAL ESTATE - Coming SoonOpen Sat, 12 to 4pm
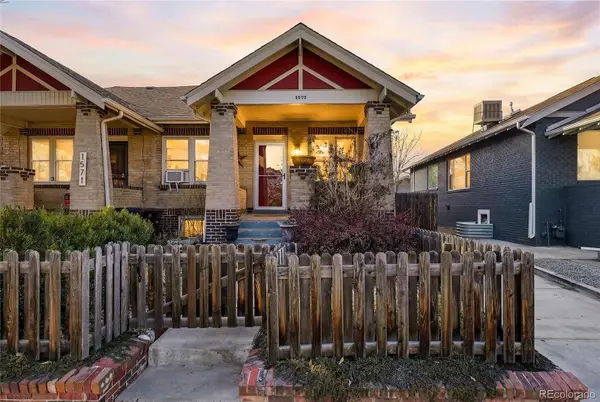 $640,000Coming Soon2 beds 2 baths
$640,000Coming Soon2 beds 2 baths1575 Newton Street, Denver, CO 80204
MLS# 1736139Listed by: COMPASS - DENVER - New
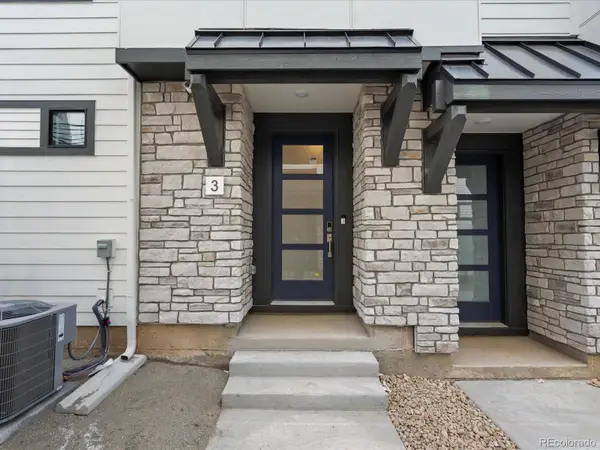 $584,990Active3 beds 3 baths1,315 sq. ft.
$584,990Active3 beds 3 baths1,315 sq. ft.2024 S Holly Street #2, Denver, CO 80222
MLS# 2091106Listed by: KELLER WILLIAMS ACTION REALTY LLC - New
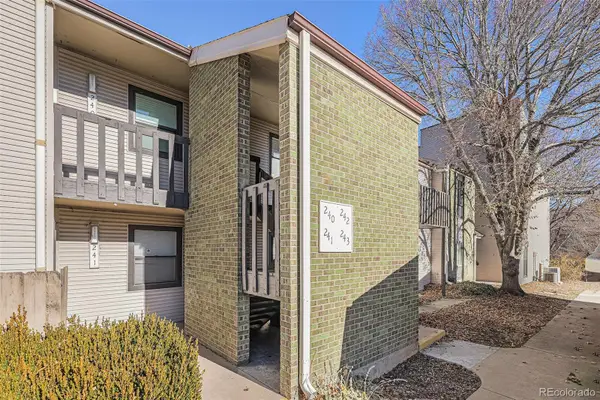 $250,000Active2 beds 2 baths1,013 sq. ft.
$250,000Active2 beds 2 baths1,013 sq. ft.3550 S Harlan Street #242, Denver, CO 80235
MLS# 4368745Listed by: KELLER WILLIAMS AVENUES REALTY - New
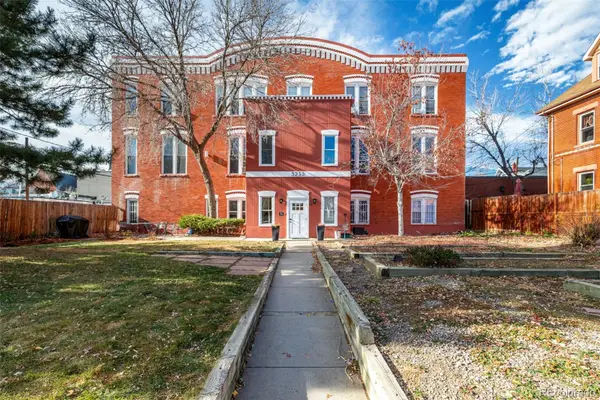 $314,900Active1 beds 1 baths606 sq. ft.
$314,900Active1 beds 1 baths606 sq. ft.3233 Vallejo Street #1C, Denver, CO 80211
MLS# 5889964Listed by: PEAK REAL ESTATE PARTNERS LLC - Coming Soon
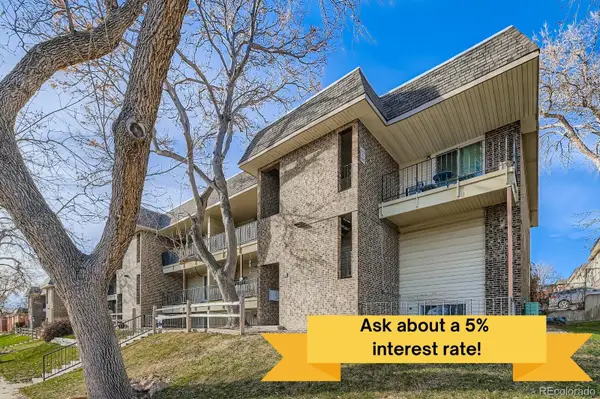 $220,000Coming Soon2 beds 1 baths
$220,000Coming Soon2 beds 1 baths4639 S Lowell Boulevard #F, Denver, CO 80236
MLS# 6334827Listed by: BERKSHIRE HATHAWAY HOMESERVICES COLORADO, LLC - HIGHLANDS RANCH REAL ESTATE
