2101 Larimer Street #302, Denver, CO 80205
Local realty services provided by:Better Homes and Gardens Real Estate Kenney & Company
2101 Larimer Street #302,Denver, CO 80205
$525,000
- 2 Beds
- 2 Baths
- 1,320 sq. ft.
- Condominium
- Active
Listed by:stuart galvisStu@stugalvis.com,
Office:keller williams realty downtown llc.
MLS#:8055818
Source:ML
Price summary
- Price:$525,000
- Price per sq. ft.:$397.73
- Monthly HOA dues:$708
About this home
PRICED TO SELL NOW, so don't wait on this one! This South-facing loft is absolutely beautiful, with high-ceilings, a totally open floorplan that's flooded with daylight by huge, south-facing windows, high-end finishes & appliances, tons of space, KILLER views of Downtown & Coors Field, a private, South-facing balcony overlooking downtown & the ballpark, & a rooftop deck with a front-row view of the fireworks, and Downtown Denver all around! It's contemporary loft living in the heart of everything Downtown has to offer: a block from Coors Field, surrounded by phenomenal restaurants, coffee shops, bars, clubs, entertainment, etc - right in-between LoDo, Riverfront Park, & RiNo! Walk, scooter, ride, or roll anywhere in Denver you want to go - LoHi, Cap Hill, All of the parks - this is where you want to be! This chic, modern loft features a completely open floorplan that seamlessly blends the kitchen, dining, and living areas in one huge, bright great room. The cooks kitchen blends beautiful style with massive functionality, with higher-end appliances, tons of cabinetry for awesome storage & organization, and all of the counter space you could ever want! The large primary retreat offers captivating views of downtown, a luxurious, en-suite, five-piece bath with soaking tub + the convenience of your laundry room right inside the walk-in closet! The second bedroom offers versatile living options with a Murphy bed, ideal for home office, guest space, or both, and features another beautiful en-suite bath. The community rooftop deck is the perfect place to take in the breathtaking city views and holiday fireworks. It's perfect for entertaining or unwinding after a busy day. Whether you're looking to immerse yourself in Denver's vibrant lifestyle or invest in an exceptional rental opportunity (The building ALLOWS AirBnBS!), this loft offers the best of Denver's urban living! Please join us for our Happy Hour Open House on Tuesday, July 1st from 4:00PM - 6:00PM.
Contact an agent
Home facts
- Year built:1896
- Listing ID #:8055818
Rooms and interior
- Bedrooms:2
- Total bathrooms:2
- Full bathrooms:1
- Living area:1,320 sq. ft.
Heating and cooling
- Cooling:Central Air
- Heating:Forced Air
Structure and exterior
- Year built:1896
- Building area:1,320 sq. ft.
Schools
- High school:East
- Middle school:Wyatt
- Elementary school:Gilpin
Utilities
- Water:Public
- Sewer:Public Sewer
Finances and disclosures
- Price:$525,000
- Price per sq. ft.:$397.73
- Tax amount:$3,112 (2024)
New listings near 2101 Larimer Street #302
 $529,000Active3 beds 2 baths1,658 sq. ft.
$529,000Active3 beds 2 baths1,658 sq. ft.1699 S Canosa Court, Denver, CO 80219
MLS# 1709600Listed by: GUIDE REAL ESTATE $650,000Active3 beds 2 baths1,636 sq. ft.
$650,000Active3 beds 2 baths1,636 sq. ft.1760 S Monroe Street, Denver, CO 80210
MLS# 2095803Listed by: BROKERS GUILD HOMES $419,900Active3 beds 2 baths1,947 sq. ft.
$419,900Active3 beds 2 baths1,947 sq. ft.9140 E Cherry Creek South Drive #E, Denver, CO 80231
MLS# 2125607Listed by: COMPASS - DENVER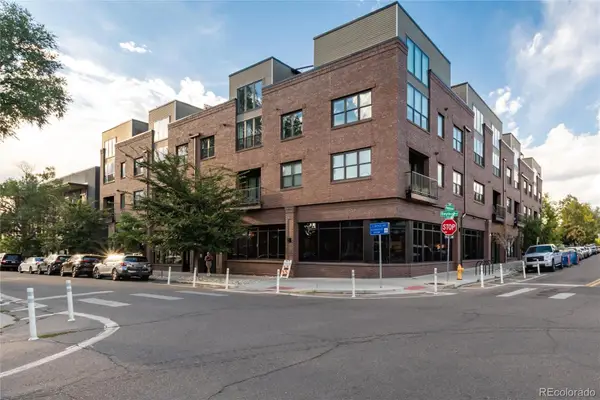 $700,000Active2 beds 2 baths1,165 sq. ft.
$700,000Active2 beds 2 baths1,165 sq. ft.431 E Bayaud Avenue #R314, Denver, CO 80209
MLS# 2268544Listed by: THE AGENCY - DENVER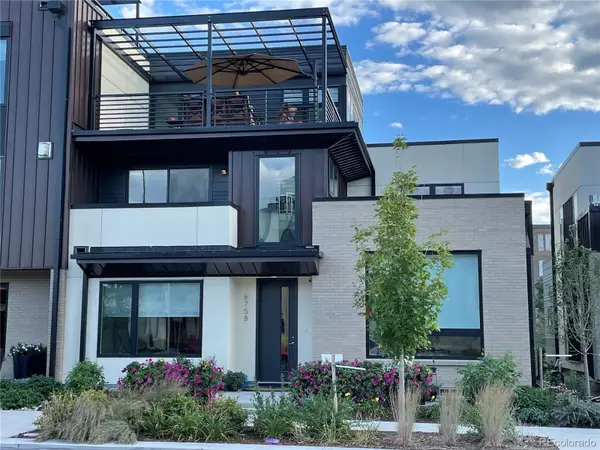 $1,525,000Active4 beds 5 baths3,815 sq. ft.
$1,525,000Active4 beds 5 baths3,815 sq. ft.6758 E Lowry Boulevard, Denver, CO 80230
MLS# 2563763Listed by: RE/MAX OF CHERRY CREEK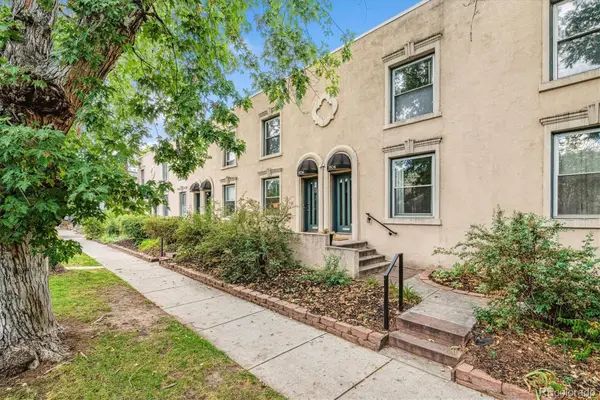 $575,000Active2 beds 2 baths1,624 sq. ft.
$575,000Active2 beds 2 baths1,624 sq. ft.1906 E 17th Avenue, Denver, CO 80206
MLS# 2590366Listed by: OLSON REALTY GROUP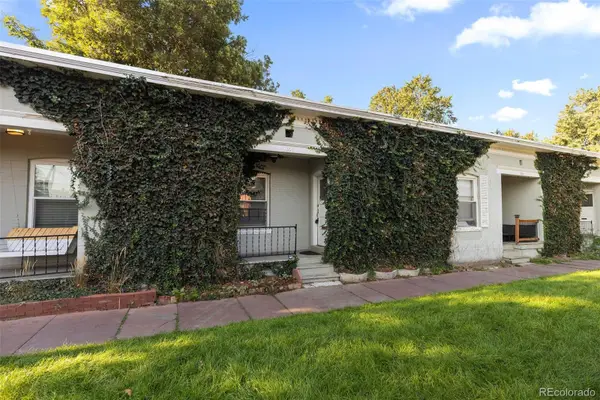 $385,000Active1 beds 1 baths733 sq. ft.
$385,000Active1 beds 1 baths733 sq. ft.1006 E 9th Avenue, Denver, CO 80218
MLS# 2965517Listed by: APTAMIGO, INC.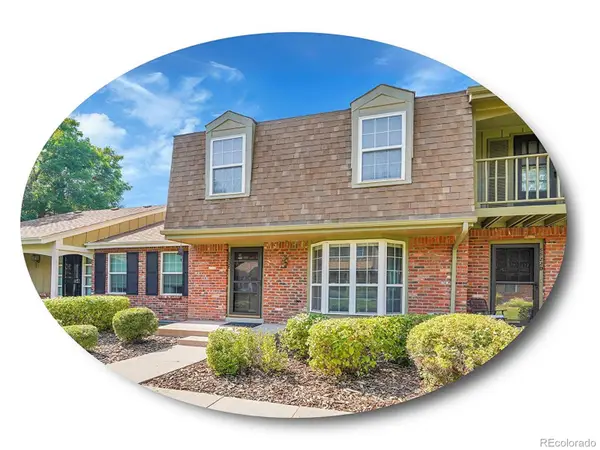 $398,500Active2 beds 3 baths2,002 sq. ft.
$398,500Active2 beds 3 baths2,002 sq. ft.8822 E Amherst Drive #E, Denver, CO 80231
MLS# 3229858Listed by: THE STELLER GROUP, INC $699,999Active2 beds 3 baths1,512 sq. ft.
$699,999Active2 beds 3 baths1,512 sq. ft.1619 N Franklin Street, Denver, CO 80218
MLS# 3728710Listed by: HOME SAVINGS REALTY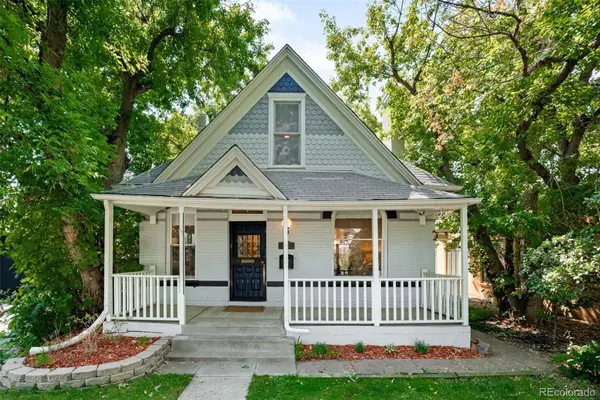 $945,000Active3 beds 3 baths2,045 sq. ft.
$945,000Active3 beds 3 baths2,045 sq. ft.3234 W 23rd Avenue, Denver, CO 80211
MLS# 3739653Listed by: COMPASS - DENVER
