2106 S Osceola Street, Denver, CO 80219
Local realty services provided by:Better Homes and Gardens Real Estate Kenney & Company
Listed by: greg drakegreg@realtyprosco.com,303-884-0990
Office: realty professionals llc.
MLS#:8201278
Source:ML
Price summary
- Price:$679,900
- Price per sq. ft.:$288.95
About this home
Immaculate Ranch style home filled with charm, space, and something you won’t find anywhere else—a massive 800+ sq ft detached heated, insulated garage and workshop with 6 inch concrete to support a lift, 220v electric, a tankless water heater for heated driveway, loft storage, and built-in shelves. It’s perfect for car lovers, woodworkers, or anyone needing a dream workspace, and the standout feature of this amazing 5-bedroom, 2,353 sq ft ranch. Step up to a fenced front porch with a pergola, one of several outdoor spaces made for relaxing. Inside, original hardwood floors meet fresh modern style, including a remodeled kitchen with soft-close custom cabinets, LED lighting, and stainless steel countertops. The dining room’s stacked stone wall adds style, with french doors opening to a fully fenced backyard oasis — perfect for pets, entertaining, or peaceful evenings under the stars. Three main level bedrooms each have their own wall heaters and share a lovely full bath. Downstairs, enjoy a finished rec room with a wet bar and sleek updated bathroom, plus two more bedrooms and a flex space ready for movies, games, or your home office. A powder room near the living area makes hosting easy. The large mudroom even makes laundry a treat, with steel counters and backyard access. Big updates include a high-efficiency furnace, 16 SEER A/C, steam humidifier, Halo whole-house water filter, new windows, and leased Tesla solar panels. The garage and basement each have their own electrical sub panels, and there’s a newer roof too. The backyard shines with fresh landscaping, flowers, pavers, a hot tub (sold separately), stamped patio, new fencing, and raised garden beds. Two driveways give you lots of parking. Just steps to the lake, park, and Harvey Park Rec Center with a pool, gym, and more. The current owners poured $46K into upgrades to make this a one-of-a-kind home. If you love cars, gardens, or just want something truly special, this is the one.
Contact an agent
Home facts
- Year built:1954
- Listing ID #:8201278
Rooms and interior
- Bedrooms:5
- Total bathrooms:3
- Full bathrooms:1
- Half bathrooms:1
- Living area:2,353 sq. ft.
Heating and cooling
- Cooling:Central Air
- Heating:Forced Air
Structure and exterior
- Roof:Composition
- Year built:1954
- Building area:2,353 sq. ft.
- Lot area:0.17 Acres
Schools
- High school:Abraham Lincoln
- Middle school:DSST: Conservatory Green
- Elementary school:Doull
Utilities
- Water:Public
- Sewer:Public Sewer
Finances and disclosures
- Price:$679,900
- Price per sq. ft.:$288.95
- Tax amount:$2,721 (2024)
New listings near 2106 S Osceola Street
- Coming Soon
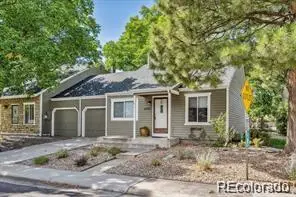 $399,900Coming Soon2 beds 1 baths
$399,900Coming Soon2 beds 1 baths4720 S Dudley Street #1, Littleton, CO 80123
MLS# 3563206Listed by: RE/MAX ALLIANCE - Coming Soon
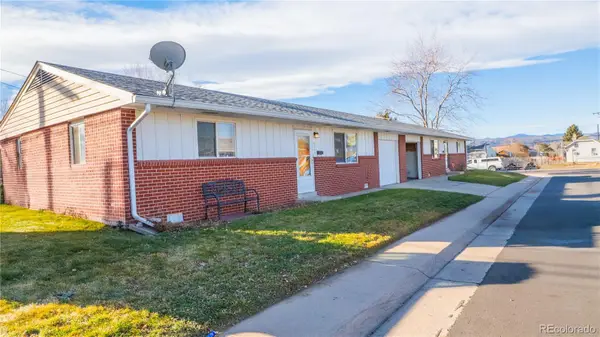 $655,000Coming Soon2 beds 2 baths
$655,000Coming Soon2 beds 2 baths4280 W Virginia Avenue, Denver, CO 80219
MLS# 3940733Listed by: JAY & COMPANY REAL ESTATE - New
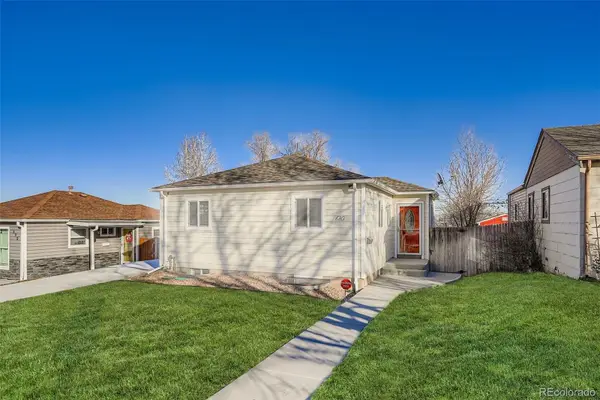 $544,900Active4 beds 2 baths1,514 sq. ft.
$544,900Active4 beds 2 baths1,514 sq. ft.680 Irving Street, Denver, CO 80204
MLS# 4897685Listed by: SONRISE PREFERRED PROPERTIES - Coming Soon
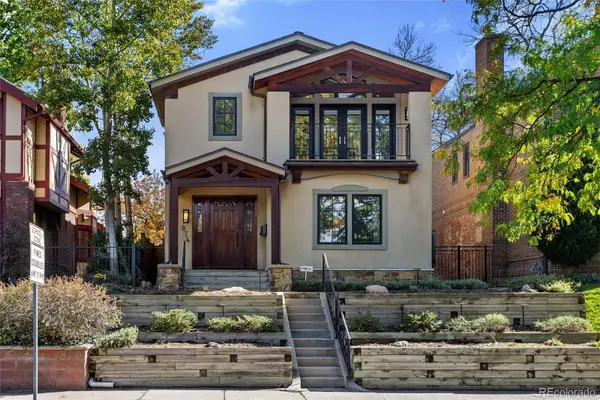 $1,995,000Coming Soon4 beds 4 baths
$1,995,000Coming Soon4 beds 4 baths874 S Gilpin Street, Denver, CO 80209
MLS# 5849510Listed by: ATLAS REAL ESTATE GROUP - New
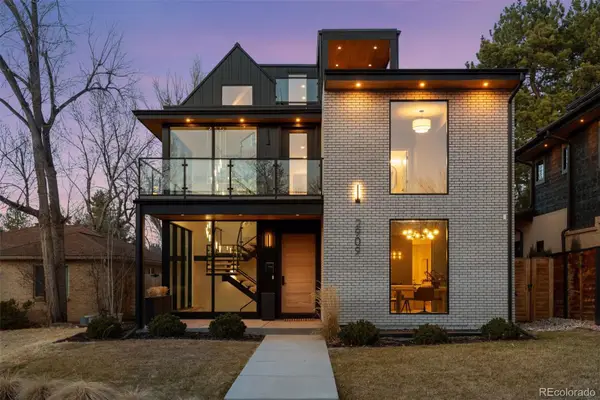 $3,150,000Active5 beds 6 baths5,349 sq. ft.
$3,150,000Active5 beds 6 baths5,349 sq. ft.2909 Ohio Way, Denver, CO 80209
MLS# 6027061Listed by: ENGEL & VOLKERS DENVER - New
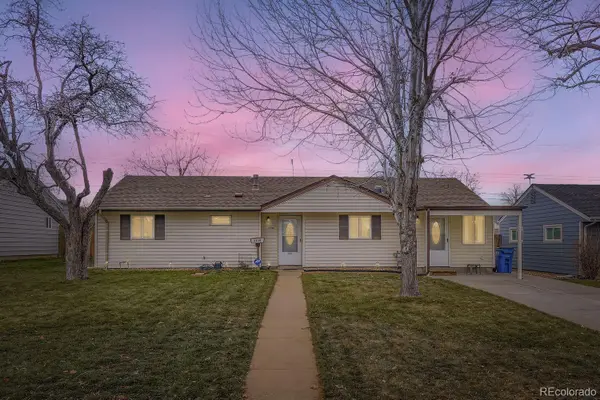 $498,000Active4 beds 3 baths1,623 sq. ft.
$498,000Active4 beds 3 baths1,623 sq. ft.3319 S Forest Street, Denver, CO 80222
MLS# 3399629Listed by: HOMESMART REALTY - New
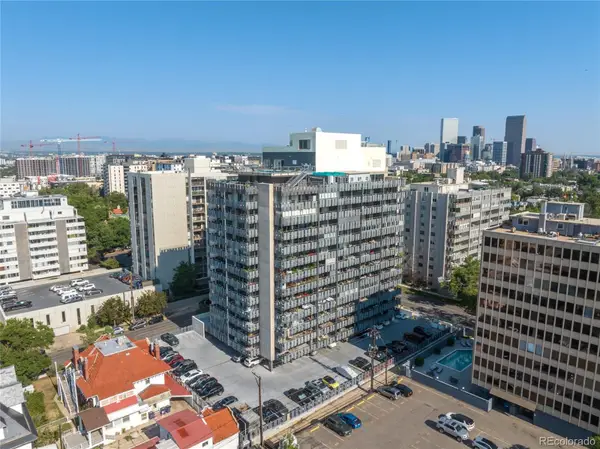 $255,000Active1 beds 1 baths567 sq. ft.
$255,000Active1 beds 1 baths567 sq. ft.790 N Washington Street #1004, Denver, CO 80203
MLS# 3818686Listed by: EXP REALTY, LLC - New
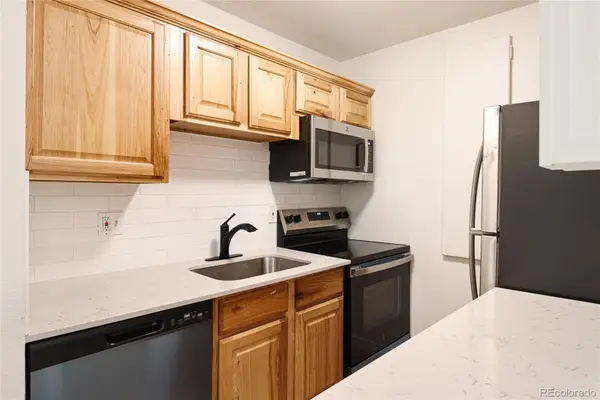 $225,000Active2 beds 1 baths732 sq. ft.
$225,000Active2 beds 1 baths732 sq. ft.5875 E Iliff Avenue #D-212, Denver, CO 80222
MLS# 5563125Listed by: EXP REALTY, LLC - Coming Soon
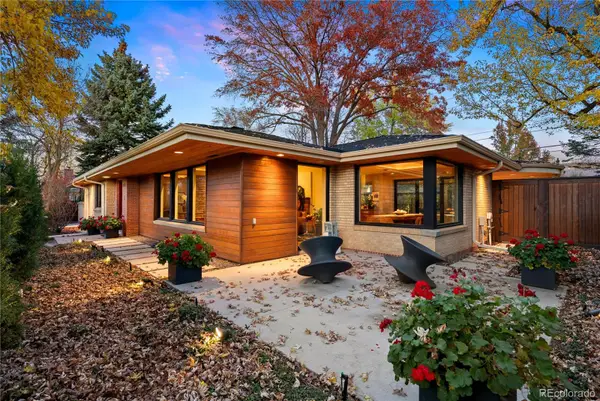 $1,575,000Coming Soon4 beds 3 baths
$1,575,000Coming Soon4 beds 3 baths230 Monaco St Parkway, Denver, CO 80224
MLS# 5607538Listed by: LIV SOTHEBY'S INTERNATIONAL REALTY - New
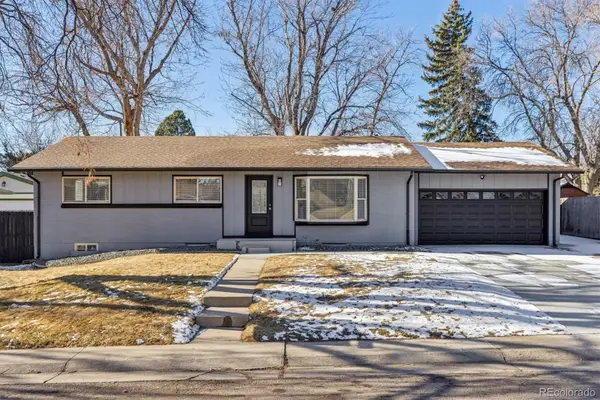 $649,000Active6 beds 4 baths2,522 sq. ft.
$649,000Active6 beds 4 baths2,522 sq. ft.3047 S Osceola Street, Denver, CO 80236
MLS# 7222299Listed by: LAND ABOVE GROUND REALTY
