2112 Perry Street, Denver, CO 80212
Local realty services provided by:Better Homes and Gardens Real Estate Kenney & Company
2112 Perry Street,Denver, CO 80212
$2,600,000
- 5 Beds
- 6 Baths
- 4,567 sq. ft.
- Single family
- Active
Listed by: griffin prallhomes@workshop-colorado.com
Office: james griffin prall
MLS#:3586492
Source:ML
Price summary
- Price:$2,600,000
- Price per sq. ft.:$569.3
About this home
The perfect home is within reach, and it's even better than you imagined! Secure this home early and you will have the exciting opportunity to add custom upgrades that elevate your living experience. This is your chance to enhance an already exceptional residence and make it truly your own.
Imagine stepping through the front door into a thoughtfully designed sanctuary where every detail has been crafted with modern living in mind. The main floor welcomes you with a dedicated office – your perfect work-from-home retreat – and flows seamlessly into an elegant dining room ideal for hosting memorable gatherings. A main-floor bedroom with ensuite bath offers the ultimate private guest suite or multigenerational living solution.
The heart of this home is a chef-inspired kitchen, complete with high-end appliances and an expansive walk-in pantry that makes entertaining effortless. Picture cozy evenings in the living room, gathered around a warm fireplace with loved ones.
Retreat upstairs to your private primary suite – a luxurious escape featuring a spa-like 5-piece bath with soaking tub and dual walk-in closets. Two additional secondary bedrooms each boast their own ensuite baths and generous walk-in closets, with one opening to a private balcony.
The crowning jewel? A stunning third floor with versatile flex space and wet bar – your future entertainment hub, creative studio, or media room. An additional skylit bedroom/office and access to an expansive rooftop deck complete this level, offering breathtaking views and endless possibilities for outdoor living. Practical luxury extends beyond the home with an oversized 2-car garage, with ample space for vehicles and storage.
This home is currently under construction with anticipated completion in June 2026. Some imagery shown is from a previously built home with similar floorplan and may not represent all features of this specific home. For complete details and to schedule your tour, contact Kyle at (303) 668-6968.
Contact an agent
Home facts
- Year built:2025
- Listing ID #:3586492
Rooms and interior
- Bedrooms:5
- Total bathrooms:6
- Full bathrooms:5
- Half bathrooms:1
- Living area:4,567 sq. ft.
Heating and cooling
- Cooling:Central Air
- Heating:Forced Air
Structure and exterior
- Roof:Composition
- Year built:2025
- Building area:4,567 sq. ft.
- Lot area:0.15 Acres
Schools
- High school:North
- Middle school:Strive Lake
- Elementary school:Brown
Utilities
- Sewer:Public Sewer
Finances and disclosures
- Price:$2,600,000
- Price per sq. ft.:$569.3
- Tax amount:$6,200 (2024)
New listings near 2112 Perry Street
- Coming Soon
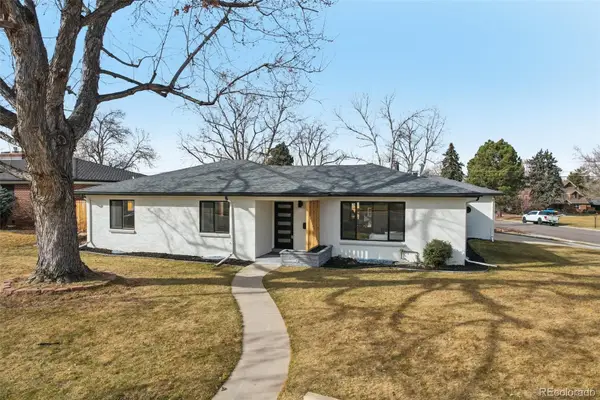 $1,425,000Coming Soon4 beds 3 baths
$1,425,000Coming Soon4 beds 3 baths3005 S Race Street, Denver, CO 80210
MLS# 4431308Listed by: EXP REALTY, LLC - New
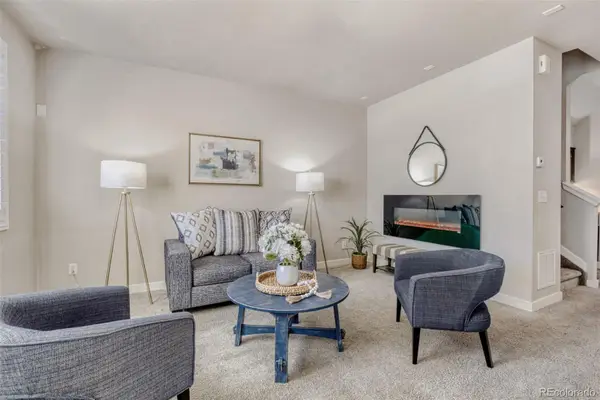 $535,000Active3 beds 3 baths1,541 sq. ft.
$535,000Active3 beds 3 baths1,541 sq. ft.6639 Raritan Drive, Denver, CO 80221
MLS# 4450515Listed by: HOMESMART - New
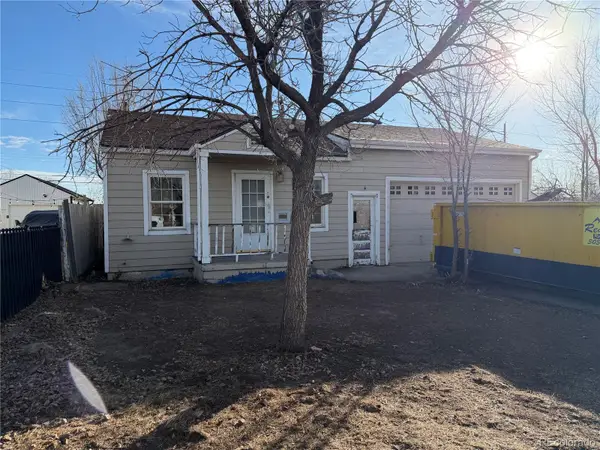 $270,000Active2 beds 1 baths1,095 sq. ft.
$270,000Active2 beds 1 baths1,095 sq. ft.1042 S Raleigh Street, Denver, CO 80219
MLS# 6312768Listed by: KELLER WILLIAMS REALTY DOWNTOWN LLC - New
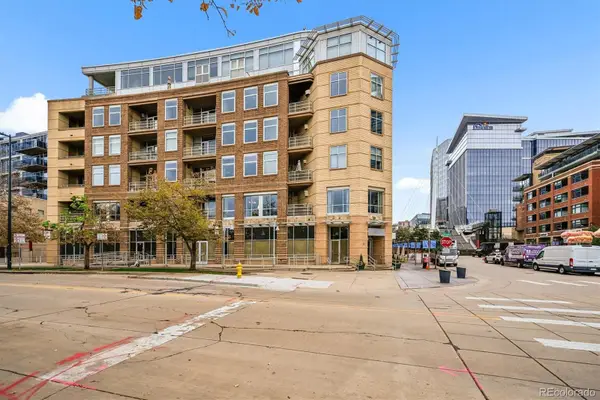 $349,000Active1 beds 1 baths801 sq. ft.
$349,000Active1 beds 1 baths801 sq. ft.1610 Little Raven Street #214, Denver, CO 80202
MLS# 2268850Listed by: RE/MAX PROFESSIONALS - Open Sat, 10am to 12pmNew
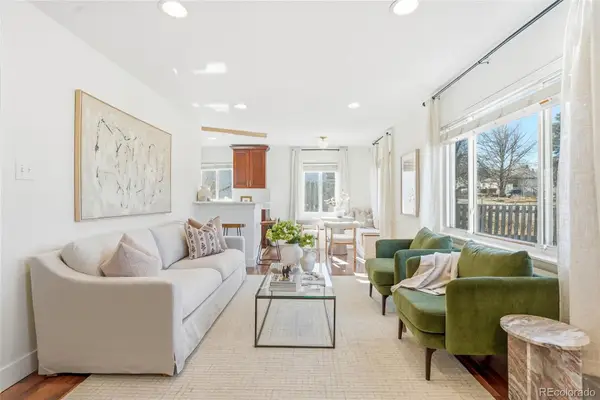 $445,000Active2 beds 1 baths798 sq. ft.
$445,000Active2 beds 1 baths798 sq. ft.800 Perry Street, Denver, CO 80204
MLS# 3849412Listed by: COMPASS - DENVER - New
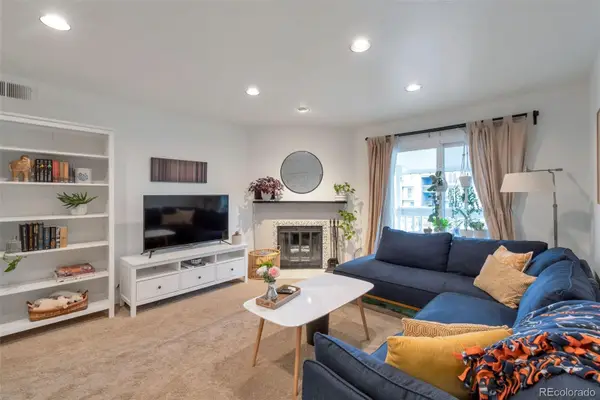 $300,000Active2 beds 2 baths923 sq. ft.
$300,000Active2 beds 2 baths923 sq. ft.4400 S Quebec Street #201, Denver, CO 80237
MLS# 5890405Listed by: HOMESMART - New
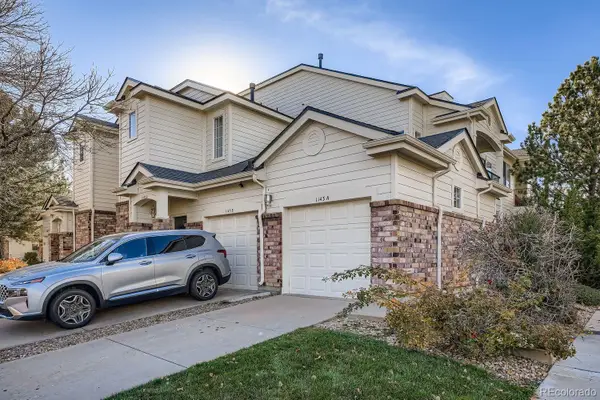 $355,000Active2 beds 2 baths1,021 sq. ft.
$355,000Active2 beds 2 baths1,021 sq. ft.1143 S Alton Street #A, Denver, CO 80247
MLS# 8183540Listed by: COMPASS - DENVER - New
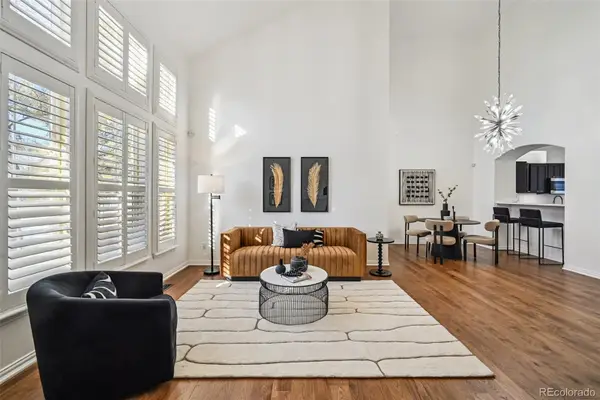 $599,000Active2 beds 3 baths1,796 sq. ft.
$599,000Active2 beds 3 baths1,796 sq. ft.8300 Fairmount Drive #G103, Denver, CO 80247
MLS# 3291120Listed by: THE AGENCY - DENVER - Coming Soon
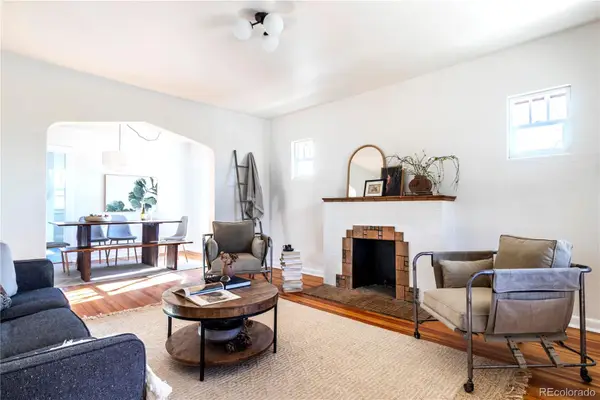 $695,000Coming Soon4 beds 2 baths
$695,000Coming Soon4 beds 2 baths3200 N Vine Street, Denver, CO 80205
MLS# 4629921Listed by: COMPASS - DENVER - New
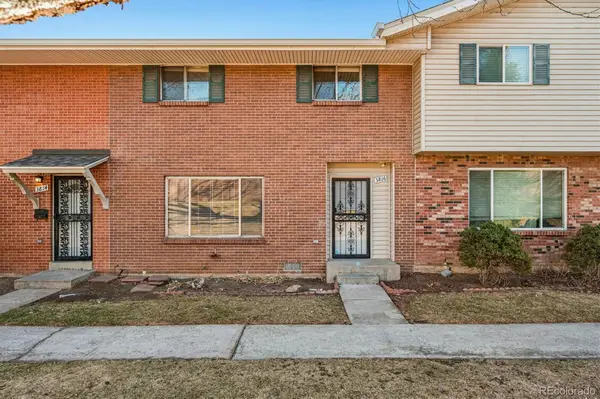 $399,900Active4 beds 3 baths1,584 sq. ft.
$399,900Active4 beds 3 baths1,584 sq. ft.3816 S Yosemite Street #139, Denver, CO 80237
MLS# 5614793Listed by: RE/MAX PROFESSIONALS
