2124 E 17th Avenue #4, Denver, CO 80206
Local realty services provided by:Better Homes and Gardens Real Estate Kenney & Company
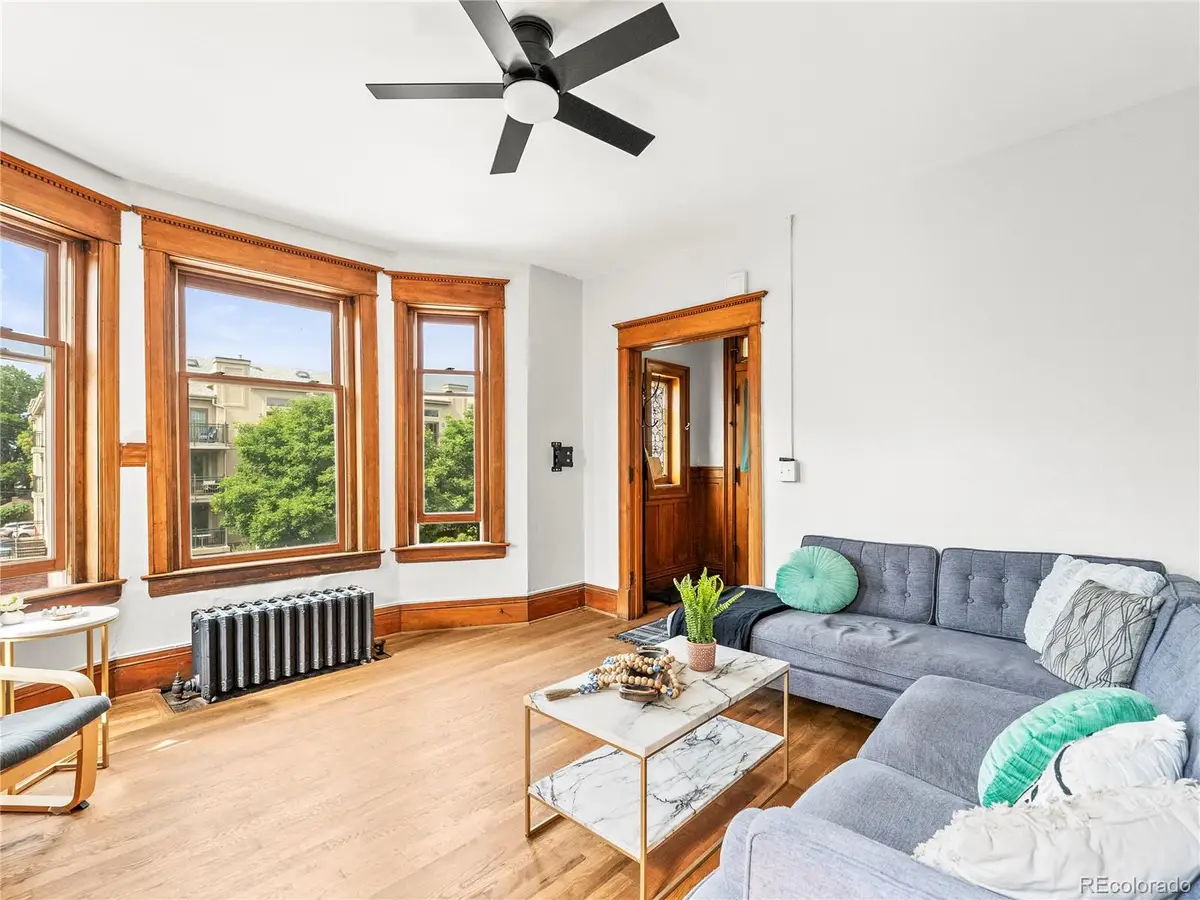
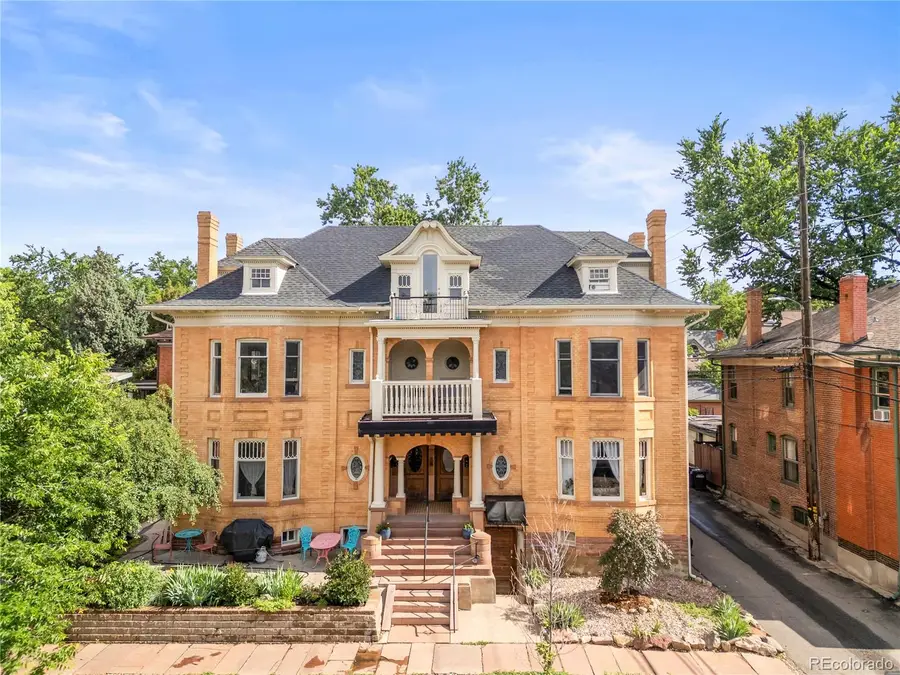

2124 E 17th Avenue #4,Denver, CO 80206
$345,000
- 1 Beds
- 1 Baths
- 686 sq. ft.
- Condominium
- Pending
Listed by:megan ivymegan@ivygroupdenver.com,303-900-5489
Office:real broker, llc. dba real
MLS#:8214627
Source:ML
Price summary
- Price:$345,000
- Price per sq. ft.:$502.92
- Monthly HOA dues:$339
About this home
This one-bedroom condo in a gorgeous historic building near City Park is full of light, charm, and soul. With tall ceilings, original woodwork, and beautiful built-ins, it has a warmth that’s hard to find, and a layout that just makes sense.
From the moment you walk in, you’ll notice the details: the decorative fireplace insert, classic trim, thoughtful flow, and windows that flood the space with natural light. The kitchen and bathroom were tastefully updated just a few years ago, keeping the vintage feel while adding comfort and ease.
There’s great built-in storage inside, plus a dedicated storage unit for the bulkier stuff, shared laundry in the building, and a dreamy shared upstairs patio right outside your door - with direct access, it feels like your own little oasis.
And the location? It’s Denver at its best. Steps from City Park and walking distance to Vine Street Pub, St. Mark’s Coffee House, Onefold, Dos Santos, the Bluebird Theater, Carla Madison Rec Center, and so much more. Everything you love about city living, right out your front door.
Contact an agent
Home facts
- Year built:1908
- Listing Id #:8214627
Rooms and interior
- Bedrooms:1
- Total bathrooms:1
- Living area:686 sq. ft.
Heating and cooling
- Cooling:Air Conditioning-Room
- Heating:Hot Water, Steam
Structure and exterior
- Year built:1908
- Building area:686 sq. ft.
Schools
- High school:East
- Middle school:Whittier E-8
- Elementary school:Cole Arts And Science Academy
Utilities
- Water:Public
- Sewer:Community Sewer
Finances and disclosures
- Price:$345,000
- Price per sq. ft.:$502.92
- Tax amount:$1,591 (2024)
New listings near 2124 E 17th Avenue #4
- New
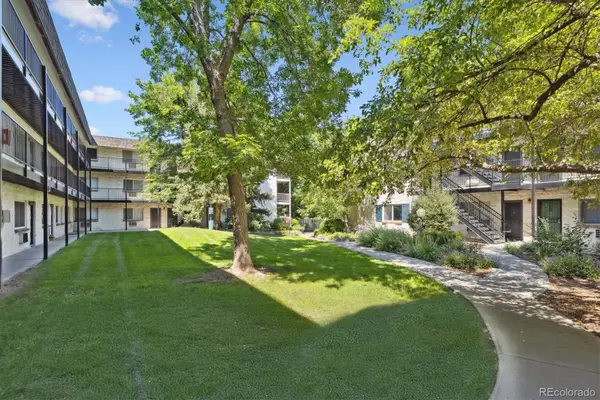 $215,000Active2 beds 1 baths874 sq. ft.
$215,000Active2 beds 1 baths874 sq. ft.5875 E Iliff Avenue #121, Denver, CO 80222
MLS# 2654513Listed by: RE/MAX ALLIANCE - Open Sat, 1 to 3pmNew
 $1,700,000Active4 beds 4 baths3,772 sq. ft.
$1,700,000Active4 beds 4 baths3,772 sq. ft.3636 Osage Street, Denver, CO 80211
MLS# 3664825Listed by: 8Z REAL ESTATE - Open Sat, 10am to 1pmNew
 $1,995,000Active4 beds 4 baths3,596 sq. ft.
$1,995,000Active4 beds 4 baths3,596 sq. ft.621 S Emerson Street, Denver, CO 80209
MLS# 3922951Listed by: COLDWELL BANKER GLOBAL LUXURY DENVER - New
 $475,000Active4 beds 2 baths2,100 sq. ft.
$475,000Active4 beds 2 baths2,100 sq. ft.8681 Hopkins Drive, Denver, CO 80229
MLS# 5422633Listed by: AMERICAN PROPERTY SOLUTIONS - New
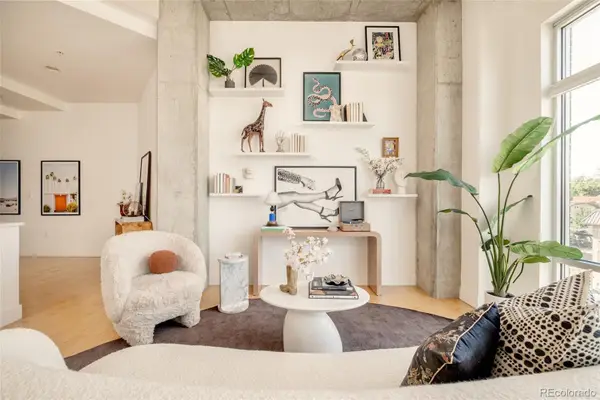 $799,000Active2 beds 2 baths1,140 sq. ft.
$799,000Active2 beds 2 baths1,140 sq. ft.2200 W 29th Avenue #401, Denver, CO 80211
MLS# 6198980Listed by: MILEHIMODERN - New
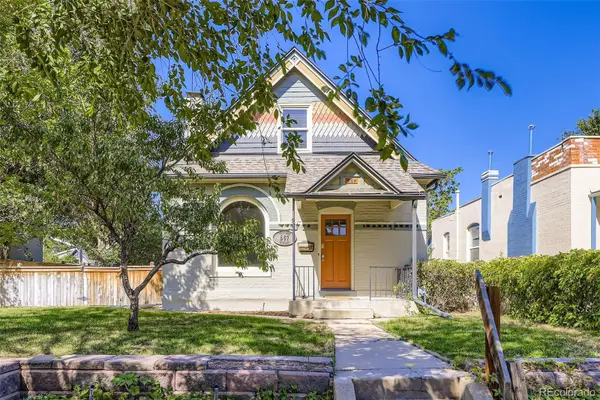 $950,000Active3 beds 3 baths2,033 sq. ft.
$950,000Active3 beds 3 baths2,033 sq. ft.857 S Grant Street, Denver, CO 80209
MLS# 6953810Listed by: SNYDER REALTY TEAM - Coming Soon
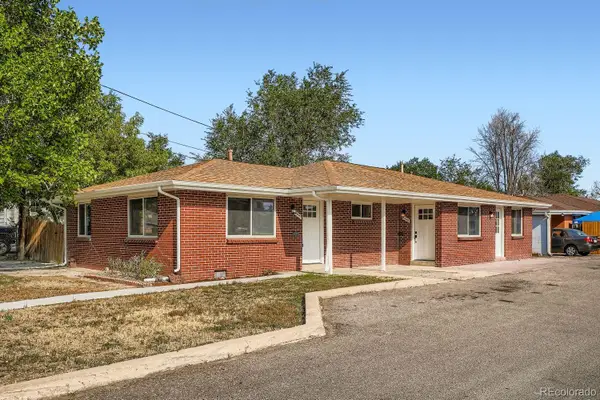 $649,900Coming Soon4 beds 2 baths
$649,900Coming Soon4 beds 2 baths4445 W Tennessee Avenue, Denver, CO 80219
MLS# 8741900Listed by: YOUR CASTLE REAL ESTATE INC - New
 $310,000Active2 beds 1 baths945 sq. ft.
$310,000Active2 beds 1 baths945 sq. ft.2835 S Monaco Parkway #1-202, Denver, CO 80222
MLS# 8832100Listed by: AMERICAN PROPERTY SOLUTIONS - Coming Soon
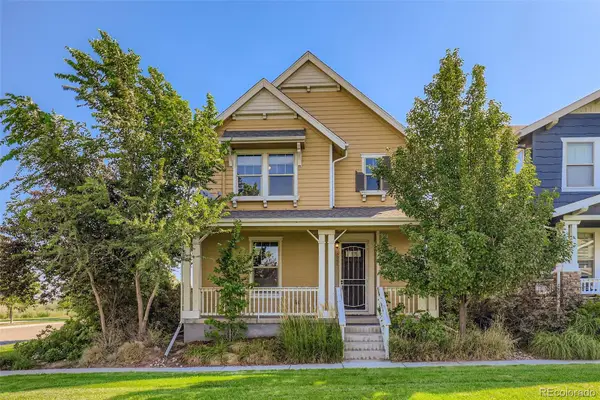 $675,000Coming Soon4 beds 3 baths
$675,000Coming Soon4 beds 3 baths8080 E 55th Avenue, Denver, CO 80238
MLS# 9714791Listed by: RE/MAX OF CHERRY CREEK - New
 $799,000Active3 beds 2 baths1,872 sq. ft.
$799,000Active3 beds 2 baths1,872 sq. ft.2042 S Humboldt Street, Denver, CO 80210
MLS# 3393739Listed by: COMPASS - DENVER
