2135 W 40th Avenue, Denver, CO 80211
Local realty services provided by:Better Homes and Gardens Real Estate Kenney & Company
Listed by:lynsey adragnalynsey.adragna@8z.com,303-669-3838
Office:8z real estate
MLS#:9966275
Source:ML
Price summary
- Price:$950,000
- Price per sq. ft.:$487.68
About this home
From the moment you arrive at this charming Victorian two-story, nestled on a sunny corner lot in the heart of Sunnyside, you can feel something special. The home sits proudly among mature trees with an inviting presence, where classic architecture meets modern elegance. Step inside and you're welcomed by rich hardwood floors that stretch across an open, airy floor plan designed for easy living and joyful gatherings.
Every inch of this home has been thoughtfully updated while preserving the character that makes older Denver homes so beloved. The kitchen is a true centerpiece with sleek new cabinets, gorgeous marble countertops and backsplash, and a striking black stainless steel appliance package that brings a touch of bold sophistication. The bathrooms have been completely renovated with stylish finishes that feel both timeless and fresh.
Upstairs, two spacious bedrooms await. The primary suite offers a serene retreat with its own beautifully updated bathroom, large walk-in closet, and a private deck where you can unwind with a glass of wine and watch the sun slip behind the rooftops. Downstairs, the finished basement provides a cozy bonus living area perfect for movie nights, a potential additional bedroom, an office or creative space. The basement also has an oversized walk-in closet and it's own stunningly updated bathroom, perfect for a private guest space.
Outside, the ample yard space invites you to garden, relax or host summer get-togethers. The location truly can’t be beat. Just steps from LoHi and numerous local shops, restaurants, and the best that Sunnyside has to offer, this is city living wrapped in charm and comfort.
Contact an agent
Home facts
- Year built:1913
- Listing ID #:9966275
Rooms and interior
- Bedrooms:3
- Total bathrooms:3
- Full bathrooms:1
- Living area:1,948 sq. ft.
Heating and cooling
- Cooling:Central Air
- Heating:Forced Air, Natural Gas
Structure and exterior
- Roof:Composition
- Year built:1913
- Building area:1,948 sq. ft.
- Lot area:0.07 Acres
Schools
- High school:North
- Middle school:Skinner
- Elementary school:Columbian
Utilities
- Water:Public
- Sewer:Public Sewer
Finances and disclosures
- Price:$950,000
- Price per sq. ft.:$487.68
- Tax amount:$5,370 (2024)
New listings near 2135 W 40th Avenue
 $529,000Active3 beds 2 baths1,658 sq. ft.
$529,000Active3 beds 2 baths1,658 sq. ft.1699 S Canosa Court, Denver, CO 80219
MLS# 1709600Listed by: GUIDE REAL ESTATE $650,000Active3 beds 2 baths1,636 sq. ft.
$650,000Active3 beds 2 baths1,636 sq. ft.1760 S Monroe Street, Denver, CO 80210
MLS# 2095803Listed by: BROKERS GUILD HOMES $419,900Active3 beds 2 baths1,947 sq. ft.
$419,900Active3 beds 2 baths1,947 sq. ft.9140 E Cherry Creek South Drive #E, Denver, CO 80231
MLS# 2125607Listed by: COMPASS - DENVER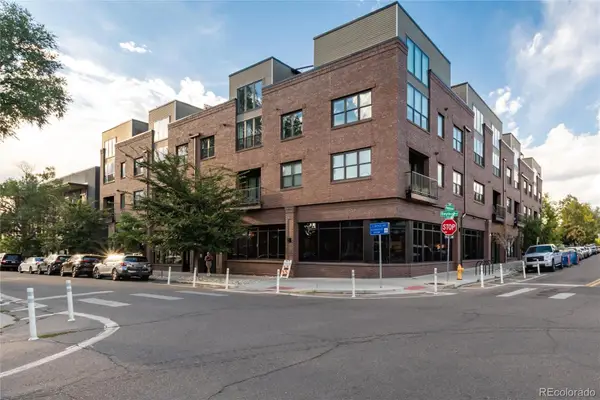 $700,000Active2 beds 2 baths1,165 sq. ft.
$700,000Active2 beds 2 baths1,165 sq. ft.431 E Bayaud Avenue #R314, Denver, CO 80209
MLS# 2268544Listed by: THE AGENCY - DENVER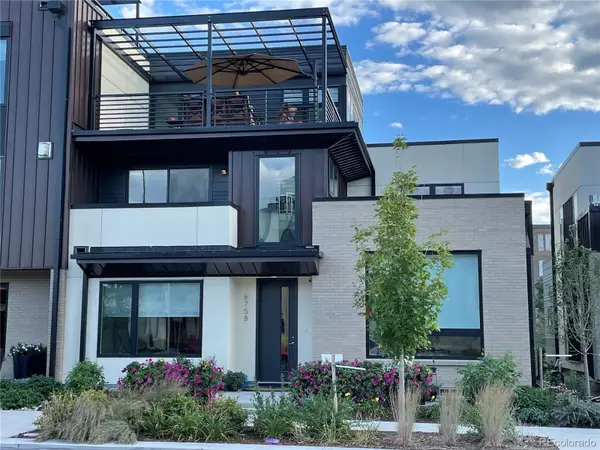 $1,525,000Active4 beds 5 baths3,815 sq. ft.
$1,525,000Active4 beds 5 baths3,815 sq. ft.6758 E Lowry Boulevard, Denver, CO 80230
MLS# 2563763Listed by: RE/MAX OF CHERRY CREEK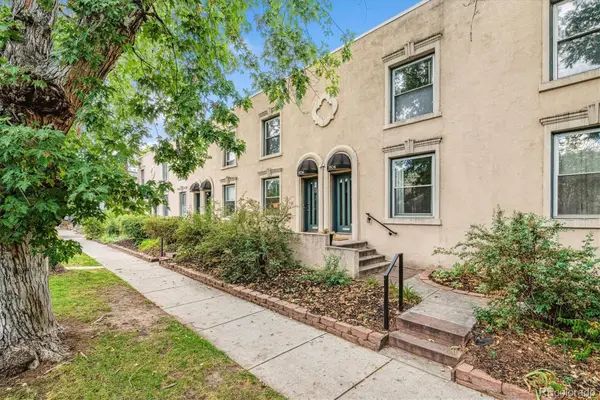 $575,000Active2 beds 2 baths1,624 sq. ft.
$575,000Active2 beds 2 baths1,624 sq. ft.1906 E 17th Avenue, Denver, CO 80206
MLS# 2590366Listed by: OLSON REALTY GROUP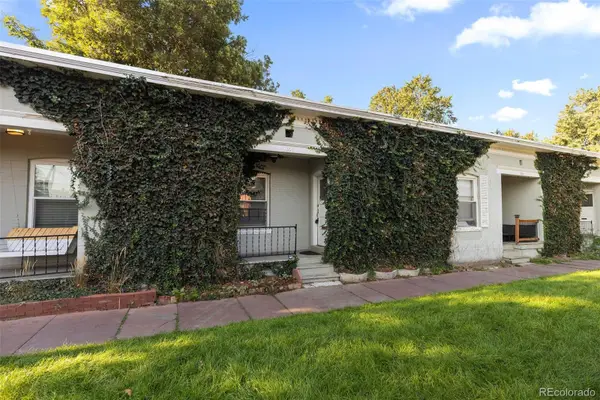 $385,000Active1 beds 1 baths733 sq. ft.
$385,000Active1 beds 1 baths733 sq. ft.1006 E 9th Avenue, Denver, CO 80218
MLS# 2965517Listed by: APTAMIGO, INC.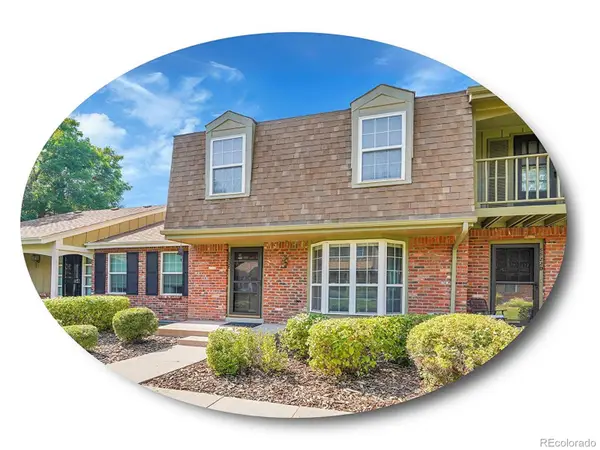 $398,500Active2 beds 3 baths2,002 sq. ft.
$398,500Active2 beds 3 baths2,002 sq. ft.8822 E Amherst Drive #E, Denver, CO 80231
MLS# 3229858Listed by: THE STELLER GROUP, INC $699,999Active2 beds 3 baths1,512 sq. ft.
$699,999Active2 beds 3 baths1,512 sq. ft.1619 N Franklin Street, Denver, CO 80218
MLS# 3728710Listed by: HOME SAVINGS REALTY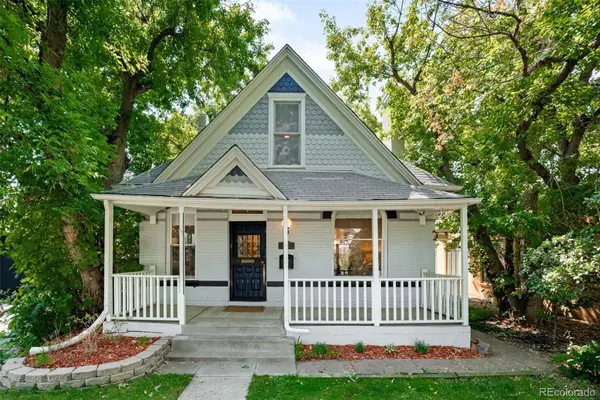 $945,000Active3 beds 3 baths2,045 sq. ft.
$945,000Active3 beds 3 baths2,045 sq. ft.3234 W 23rd Avenue, Denver, CO 80211
MLS# 3739653Listed by: COMPASS - DENVER
