2141 S Dallas Street, Denver, CO 80231
Local realty services provided by:Better Homes and Gardens Real Estate Kenney & Company
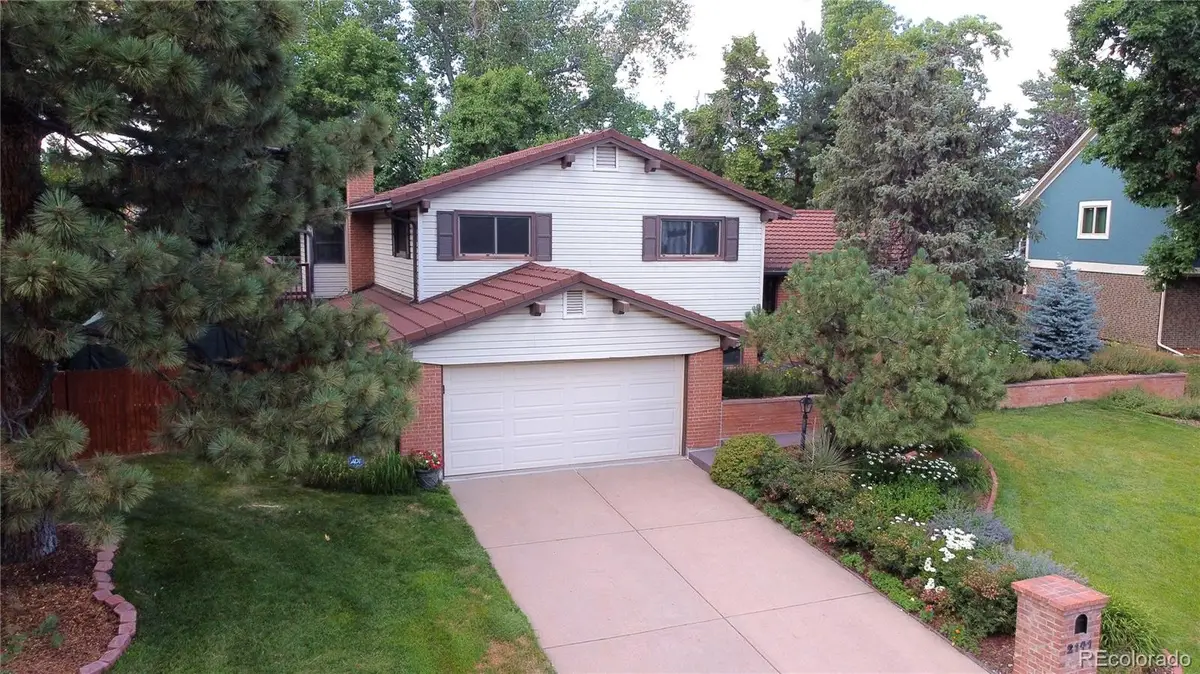
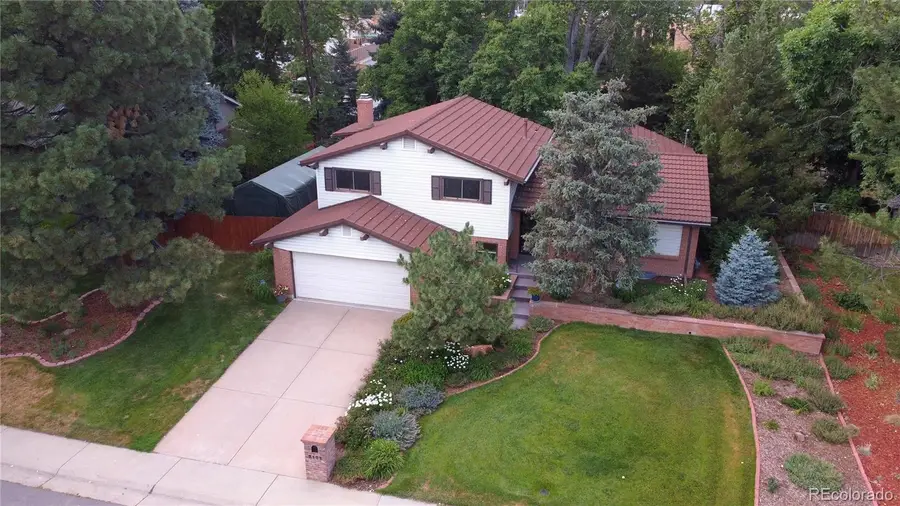
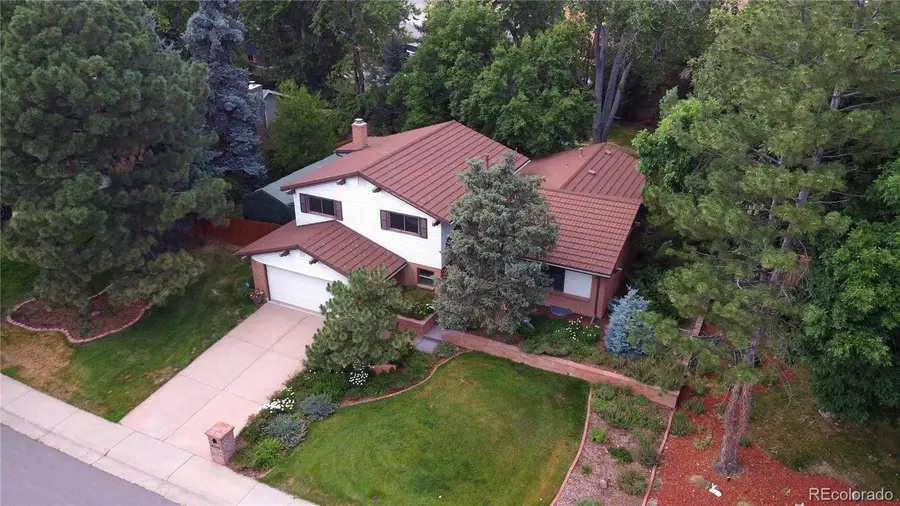
2141 S Dallas Street,Denver, CO 80231
$1,195,000
- 3 Beds
- 3 Baths
- 2,963 sq. ft.
- Single family
- Active
Listed by:zaynab sepahiZaynab@ZBell.com,720-299-9145
Office:zbell, llc.
MLS#:8511259
Source:ML
Price summary
- Price:$1,195,000
- Price per sq. ft.:$403.31
About this home
Welcome to a home that sets a new benchmark for style, comfort, and truly elevated living. Perfectly situated in one of Denver’s most centrally located and desirable neighborhoods. This stunning home offers a rare opportunity to own a property where every feature has been thoughtfully designed for both luxury and lifestyle.
Inside, the home is warm and refined, featuring beautifully finished living and dining areas with premium materials and attention to detail throughout. An indoor jacuzzi that adds a perfect element of relaxation and comfort to your daily routine. The chef’s kitchen is a showpiece with granite countertops, stainless steel appliances, and custom cabinetry—crafted for both functionality and elegance.
The primary suite serves as a peaceful retreat with a private balcony—perfect for enjoying morning coffee or evening sunsets. All closets throughout the home have been upgraded with California Closets, offering streamlined storage with a high-end touch.
The lower level is made for entertaining, featuring a classy built-in bar, a custom pool table that stays, and a walkout to the spectacular backyard.
Step outside to experience what truly sets this property apart: an expansive, beautifully landscaped backyard oasis. The fully equipped outdoor kitchen, with built-in appliances and natural gas piping, is perfect for effortless entertaining. Just steps away, a tranquil water feature and a spacious deck off the walkout lower level create the perfect setting for gatherings, lounging, or quiet reflection. Being outside feels like you're on vacation—right in your own private retreat.
Conveniently located just minutes from Cherry Creek, DTC, Lowry, and major highways, you’ll enjoy quick access to Denver’s best dining, shopping, and recreation—all while tucked into a quiet, mature neighborhood.
This is more than just a home—it’s a destination.
Contact an agent
Home facts
- Year built:1970
- Listing Id #:8511259
Rooms and interior
- Bedrooms:3
- Total bathrooms:3
- Full bathrooms:1
- Living area:2,963 sq. ft.
Heating and cooling
- Cooling:Central Air
- Heating:Forced Air
Structure and exterior
- Roof:Metal
- Year built:1970
- Building area:2,963 sq. ft.
- Lot area:0.41 Acres
Schools
- High school:Overland
- Middle school:Prairie
- Elementary school:Eastridge
Utilities
- Water:Public
- Sewer:Public Sewer
Finances and disclosures
- Price:$1,195,000
- Price per sq. ft.:$403.31
- Tax amount:$3,799 (2024)
New listings near 2141 S Dallas Street
- New
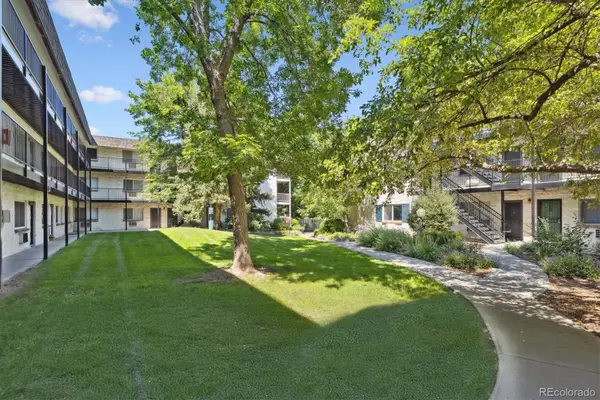 $215,000Active2 beds 1 baths874 sq. ft.
$215,000Active2 beds 1 baths874 sq. ft.5875 E Iliff Avenue #121, Denver, CO 80222
MLS# 2654513Listed by: RE/MAX ALLIANCE - Open Sat, 1 to 3pmNew
 $1,700,000Active4 beds 4 baths3,772 sq. ft.
$1,700,000Active4 beds 4 baths3,772 sq. ft.3636 Osage Street, Denver, CO 80211
MLS# 3664825Listed by: 8Z REAL ESTATE - Open Sat, 10am to 1pmNew
 $1,995,000Active4 beds 4 baths3,596 sq. ft.
$1,995,000Active4 beds 4 baths3,596 sq. ft.621 S Emerson Street, Denver, CO 80209
MLS# 3922951Listed by: COLDWELL BANKER GLOBAL LUXURY DENVER - New
 $475,000Active4 beds 2 baths2,100 sq. ft.
$475,000Active4 beds 2 baths2,100 sq. ft.8681 Hopkins Drive, Denver, CO 80229
MLS# 5422633Listed by: AMERICAN PROPERTY SOLUTIONS - New
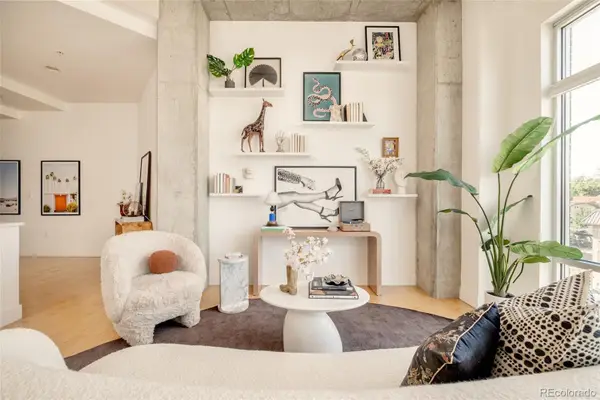 $799,000Active2 beds 2 baths1,140 sq. ft.
$799,000Active2 beds 2 baths1,140 sq. ft.2200 W 29th Avenue #401, Denver, CO 80211
MLS# 6198980Listed by: MILEHIMODERN - New
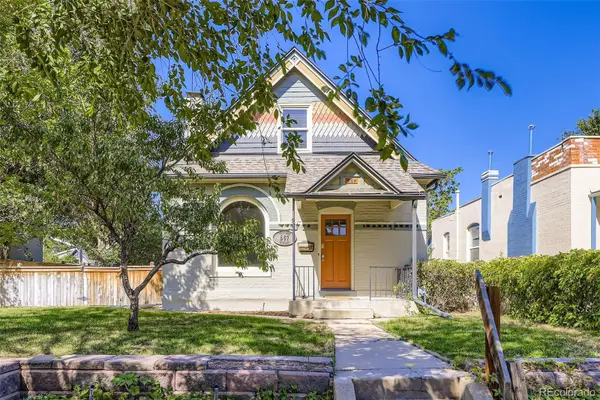 $950,000Active3 beds 3 baths2,033 sq. ft.
$950,000Active3 beds 3 baths2,033 sq. ft.857 S Grant Street, Denver, CO 80209
MLS# 6953810Listed by: SNYDER REALTY TEAM - Coming Soon
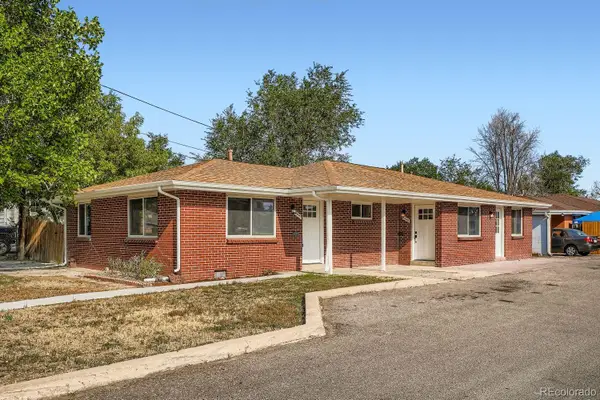 $649,900Coming Soon4 beds 2 baths
$649,900Coming Soon4 beds 2 baths4445 W Tennessee Avenue, Denver, CO 80219
MLS# 8741900Listed by: YOUR CASTLE REAL ESTATE INC - New
 $310,000Active2 beds 1 baths945 sq. ft.
$310,000Active2 beds 1 baths945 sq. ft.2835 S Monaco Parkway #1-202, Denver, CO 80222
MLS# 8832100Listed by: AMERICAN PROPERTY SOLUTIONS - Coming Soon
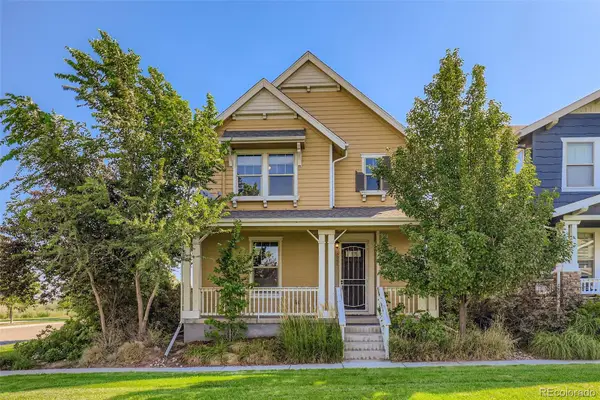 $675,000Coming Soon4 beds 3 baths
$675,000Coming Soon4 beds 3 baths8080 E 55th Avenue, Denver, CO 80238
MLS# 9714791Listed by: RE/MAX OF CHERRY CREEK - New
 $799,000Active3 beds 2 baths1,872 sq. ft.
$799,000Active3 beds 2 baths1,872 sq. ft.2042 S Humboldt Street, Denver, CO 80210
MLS# 3393739Listed by: COMPASS - DENVER
