2166 Spruce Street, Denver, CO 80238
Local realty services provided by:Better Homes and Gardens Real Estate Kenney & Company
2166 Spruce Street,Denver, CO 80238
$535,000
- 3 Beds
- 3 Baths
- 1,715 sq. ft.
- Townhouse
- Active
Listed by: shelby foster, the roberts teamshelby@newagere.com,720-387-5262
Office: era new age
MLS#:5626667
Source:ML
Price summary
- Price:$535,000
- Price per sq. ft.:$311.95
- Monthly HOA dues:$395
About this home
Welcome home! This beautiful townhome located in the middle of the community is a true gem, not to be missed. As you arrive at the home, you are greeted by the large patio, perfect for enjoying Colorado sunsets! Once inside the bright and open floor plan wow's - it includes a living room, dining room, gourmet kitchen, half bath and two storage areas for your comfort and convenience. Don't overlook the pantry or the fireplace, both are fabulous features that make this home a perfect blend of comfort and utility. Upstairs you will find a well appointed primary bedroom with en suite bathroom and ample closet space. The additional two bedrooms and full bathroom and spacious and well appointed. The loft space is the perfect flex area for an office, play room or gym! Rounding out the upstairs is the full sized washer and dryer, making laundry a breeze! The two stall garage makes scraping your car off a thing of the past! Rounding out this beautiful home is the minimal maintenance outdoor space off the dining room. Perfect for a pet or a small area to garden! Don't wait, schedule a showing today!
Contact an agent
Home facts
- Year built:2009
- Listing ID #:5626667
Rooms and interior
- Bedrooms:3
- Total bathrooms:3
- Full bathrooms:2
- Half bathrooms:1
- Living area:1,715 sq. ft.
Heating and cooling
- Cooling:Central Air
- Heating:Forced Air
Structure and exterior
- Roof:Composition
- Year built:2009
- Building area:1,715 sq. ft.
Schools
- High school:Venture Prep School
- Middle school:Mcauliffe Manual
- Elementary school:Swigert International
Utilities
- Sewer:Public Sewer
Finances and disclosures
- Price:$535,000
- Price per sq. ft.:$311.95
- Tax amount:$5,279 (2024)
New listings near 2166 Spruce Street
- New
 $434,900Active2 beds 1 baths1,102 sq. ft.
$434,900Active2 beds 1 baths1,102 sq. ft.2771 W 1st Avenue, Denver, CO 80219
MLS# 3437788Listed by: COLDWELL BANKER REALTY 24 - Coming Soon
 $450,000Coming Soon2 beds 2 baths
$450,000Coming Soon2 beds 2 baths4521 E Kentucky Circle, Denver, CO 80246
MLS# 5029769Listed by: REAL BROKER, LLC DBA REAL - New
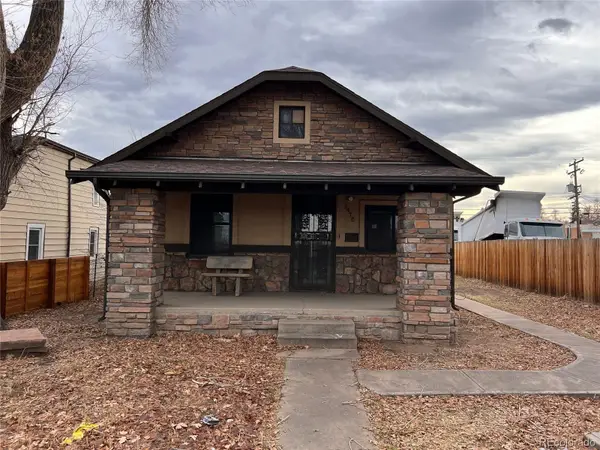 $370,000Active3 beds 1 baths1,169 sq. ft.
$370,000Active3 beds 1 baths1,169 sq. ft.1470 W Byers Place, Denver, CO 80223
MLS# 2865800Listed by: REAL BROKER, LLC DBA REAL - New
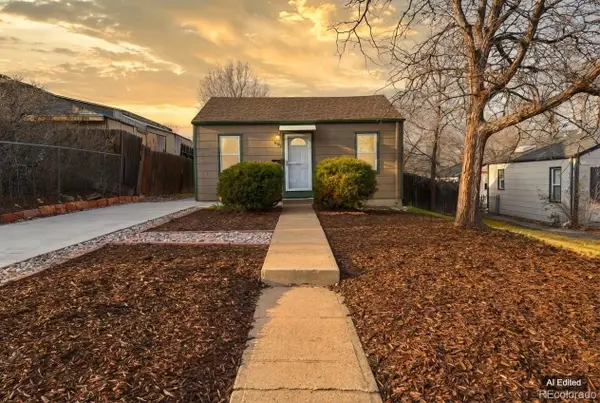 $430,000Active2 beds 1 baths821 sq. ft.
$430,000Active2 beds 1 baths821 sq. ft.661 N Tennyson Street, Denver, CO 80204
MLS# 3518782Listed by: HIGH RIDGE REALTY - Coming Soon
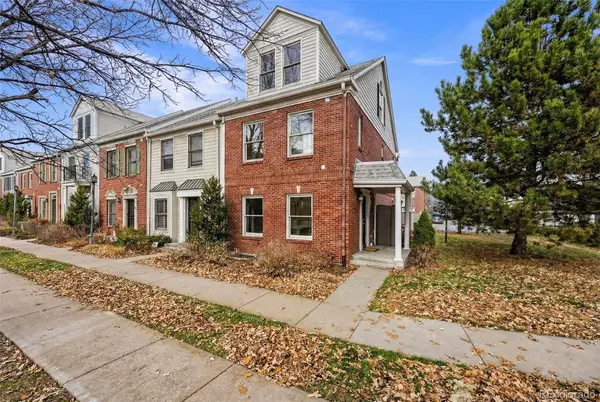 $815,000Coming Soon5 beds 5 baths
$815,000Coming Soon5 beds 5 baths944 Ivanhoe Street, Denver, CO 80220
MLS# 7430819Listed by: COMPASS - DENVER - New
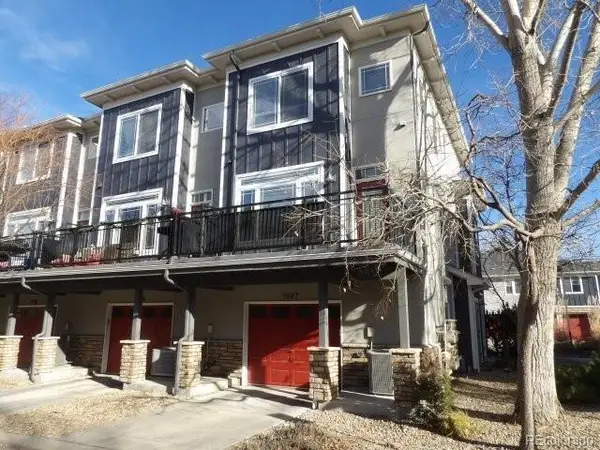 $364,900Active3 beds 4 baths1,596 sq. ft.
$364,900Active3 beds 4 baths1,596 sq. ft.9300 E Florida Avenue #1107, Denver, CO 80247
MLS# 4334270Listed by: RE/MAX ALLIANCE - New
 $899,000Active5 beds 4 baths2,754 sq. ft.
$899,000Active5 beds 4 baths2,754 sq. ft.90 S Trenton Street, Denver, CO 80230
MLS# 1773163Listed by: MADELINE PROPERTIES - Coming Soon
 $399,999Coming Soon3 beds 1 baths
$399,999Coming Soon3 beds 1 baths2940 W 54 Avenue, Denver, CO 80221
MLS# 5867587Listed by: TRONCOSO REALTY - New
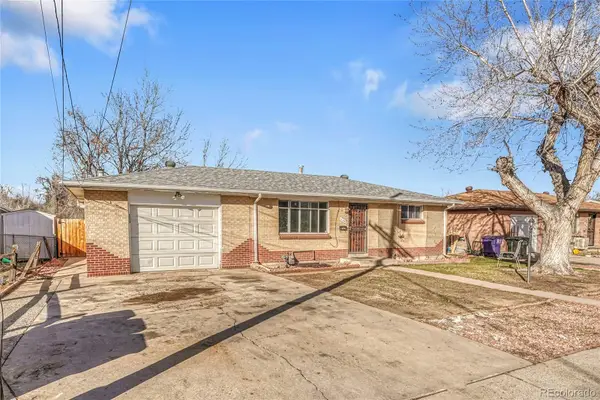 $450,000Active4 beds 2 baths2,176 sq. ft.
$450,000Active4 beds 2 baths2,176 sq. ft.2605 W Gunnison Drive, Denver, CO 80219
MLS# 6327021Listed by: BROKERS GUILD REAL ESTATE - New
 $530,000Active3 beds 3 baths2,643 sq. ft.
$530,000Active3 beds 3 baths2,643 sq. ft.19125 E 66th Avenue, Denver, CO 80249
MLS# 7103961Listed by: RESIDENT REALTY SOUTH METRO
