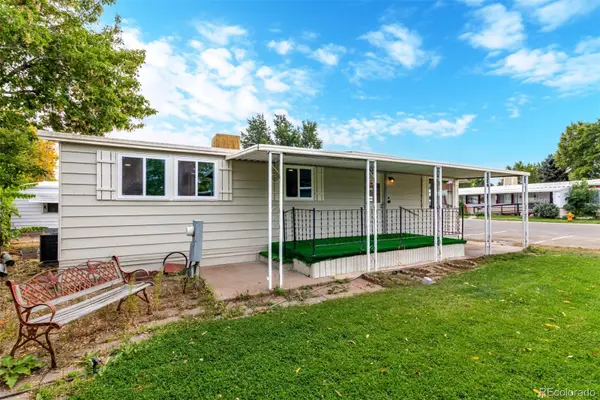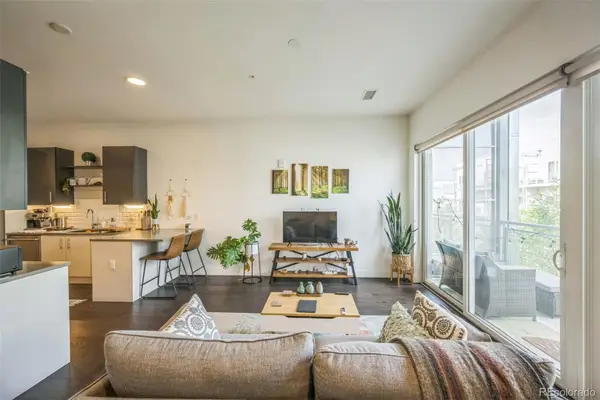2168 S Franklin Street, Denver, CO 80210
Local realty services provided by:Better Homes and Gardens Real Estate Kenney & Company
2168 S Franklin Street,Denver, CO 80210
$675,000
- 3 Beds
- 2 Baths
- 1,609 sq. ft.
- Single family
- Active
Listed by:emily grunfeldegrunfeld@msn.com,720-261-6199
Office:re/max of boulder
MLS#:4072584
Source:ML
Price summary
- Price:$675,000
- Price per sq. ft.:$419.52
About this home
Welcome home to 2168 S. Franklin Street. This property is perfectly situated with convenient access to South Pearl Street, the University of Denver, Washington Park, and I-25. Whether you're commuting, exploring local shops and restaurants, or enjoying Denver’s best green spaces, this location puts it all within easy reach. Step inside to a lovely enclosed front porch—ideal for morning coffee or evening relaxation. The bright and spacious living room offers a warm welcome and awaits your personal touches. Adjacent, the dining room is perfect for entertaining, and gathering with friend and family. The updated kitchen is a true highlight, featuring beautiful countertops, modern cabinetry, and ample storage and workspace—a dream for home chefs and hosts alike. On the main floor, you’ll find 2 bedrooms, one overlooking the backyard, offering peaceful views and privacy. A full main floor bathroom adds convenience and flexibility. Downstairs, the basement offers incredible potential with a non-conforming bedroom, a second full bathroom, a kitchenette, and space that is ideal for guests, a home office, or multi-generational living. Out back, you will find a large deck and private backyard. The detached one-car garage is equipped with an EV charger, adding to the home’s functionality and sustainability.
Contact an agent
Home facts
- Year built:1926
- Listing ID #:4072584
Rooms and interior
- Bedrooms:3
- Total bathrooms:2
- Full bathrooms:2
- Living area:1,609 sq. ft.
Heating and cooling
- Cooling:Central Air
- Heating:Forced Air
Structure and exterior
- Roof:Composition
- Year built:1926
- Building area:1,609 sq. ft.
- Lot area:0.11 Acres
Schools
- High school:South
- Middle school:Grant
- Elementary school:Asbury
Utilities
- Water:Public
- Sewer:Public Sewer
Finances and disclosures
- Price:$675,000
- Price per sq. ft.:$419.52
- Tax amount:$3,578 (2024)
New listings near 2168 S Franklin Street
 $389,000Active2 beds 3 baths1,211 sq. ft.
$389,000Active2 beds 3 baths1,211 sq. ft.783 S Locust Street, Denver, CO 80224
MLS# 1567374Listed by: BROKERS GUILD HOMES $350,000Active3 beds 3 baths1,888 sq. ft.
$350,000Active3 beds 3 baths1,888 sq. ft.1200 S Monaco St Parkway #24, Denver, CO 80224
MLS# 1754871Listed by: COLDWELL BANKER GLOBAL LUXURY DENVER $325,000Active3 beds 2 baths1,309 sq. ft.
$325,000Active3 beds 2 baths1,309 sq. ft.6455 E Bates Avenue #4-105, Denver, CO 80222
MLS# 1768637Listed by: REAL BROKER, LLC DBA REAL $1,438,000Active4 beds 4 baths3,199 sq. ft.
$1,438,000Active4 beds 4 baths3,199 sq. ft.4570 Irving Street, Denver, CO 80211
MLS# 2805052Listed by: BRADFORD REAL ESTATE $599,000Active4 beds 4 baths2,244 sq. ft.
$599,000Active4 beds 4 baths2,244 sq. ft.10237 E 31st Avenue, Denver, CO 80238
MLS# 2862960Listed by: COMPASS - DENVER $186,900Active2 beds 1 baths721 sq. ft.
$186,900Active2 beds 1 baths721 sq. ft.9995 E Harvard Avenue #261, Denver, CO 80231
MLS# 3093419Listed by: ATLAS REAL ESTATE GROUP $475,000Active2 beds 2 baths1,825 sq. ft.
$475,000Active2 beds 2 baths1,825 sq. ft.7017 E Girard Avenue, Denver, CO 80224
MLS# 3142139Listed by: EXP REALTY, LLC- New
 $115,000Active3 beds 1 baths1,056 sq. ft.
$115,000Active3 beds 1 baths1,056 sq. ft.3500 S King Street, Denver, CO 80236
MLS# 3718477Listed by: KELLER WILLIAMS ADVANTAGE REALTY LLC  $715,000Active3 beds 2 baths1,805 sq. ft.
$715,000Active3 beds 2 baths1,805 sq. ft.35 W Byers Place, Denver, CO 80223
MLS# 4672869Listed by: COMPASS - DENVER $484,000Active1 beds 1 baths800 sq. ft.
$484,000Active1 beds 1 baths800 sq. ft.2525 Arapahoe Street #RD213, Denver, CO 80205
MLS# 4837027Listed by: TRELORA REALTY, INC.
