Local realty services provided by:Better Homes and Gardens Real Estate Kenney & Company
Listed by: carolyn o'donnellCarolyn@Kentwood.com,303-331-1400
Office: kentwood real estate cherry creek
MLS#:7894099
Source:ML
Price summary
- Price:$3,900,000
- Price per sq. ft.:$533.22
About this home
Offering $100,000 seller concession at closing on this luxury estate set on a rare, 15,600 sq ft lot along Denver’s historic 7th Avenue Parkway. This private, gated home blends timeless architecture with sophisticated luxury and modern updates including electrical, plumbing, and new AC system. Behind its stately brick exterior, this home reveals a beautifully updated interior featuring rich hardwood floors, graceful archways, and abundant natural light throughout. The flowing open floorplan features formal living and dining rooms, a gourmet kitchen with premium appliances, cozy den, sunroom, and a main-floor family room that opens seamlessly to the custom brick patio courtyard and fenced backyard.
Luxury abounds, upstairs the Primary Suite offers a serene retreat with spa-inspired bath, walk-in closet, steam shower, and fireplace. Each additional bedroom includes its own ensuite bath - ideal for family or guests. The finished basement includes a second, spacious Family Room, bedroom w/ensuite bath, powder bath, mechanical room, and abundant storage. The Carriage house apartment – complete with living room, bedroom, kitchen, and bath, located above the heated garage – is perfect for guests, family, office or studio, or live-in help. Close to Cherry Creek, downtown Denver, Cheesman Park, Denver Botanic Gardens, top-rated schools, and shops and restaurants, you’ll enjoy the perfect balance of privacy, proximity, and urban convenience. Explore the details in the 3D tour linked above. $100,000 Seller concession at closing based on a mutually agreed upon contract. Call me today for a private showing.
Contact an agent
Home facts
- Year built:1921
- Listing ID #:7894099
Rooms and interior
- Bedrooms:5
- Total bathrooms:7
- Full bathrooms:3
- Half bathrooms:2
- Living area:7,314 sq. ft.
Heating and cooling
- Cooling:Attic Fan, Central Air
- Heating:Forced Air, Hot Water, Natural Gas, Radiant Floor
Structure and exterior
- Roof:Spanish Tile
- Year built:1921
- Building area:7,314 sq. ft.
- Lot area:0.36 Acres
Schools
- High school:East
- Middle school:Morey
- Elementary school:Bromwell
Utilities
- Sewer:Public Sewer
Finances and disclosures
- Price:$3,900,000
- Price per sq. ft.:$533.22
- Tax amount:$14,939 (2024)
New listings near 2215 E 7th Avenue Parkway
- New
 $350,000Active2 beds 3 baths1,645 sq. ft.
$350,000Active2 beds 3 baths1,645 sq. ft.4250 S Olive Street #111, Denver, CO 80237
MLS# 3512230Listed by: MADISON & COMPANY PROPERTIES - New
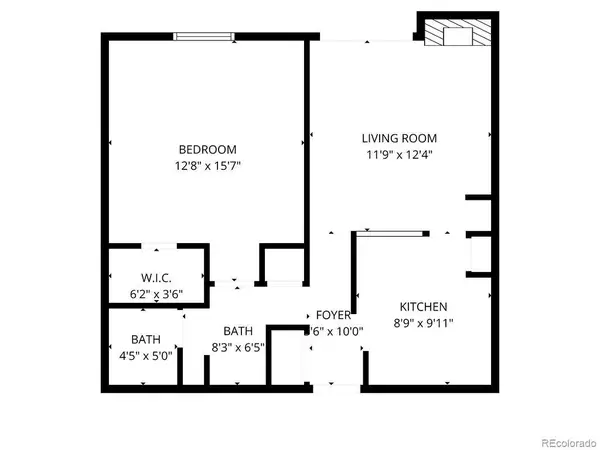 $70,000Active1 beds 1 baths600 sq. ft.
$70,000Active1 beds 1 baths600 sq. ft.1302 S Parker Road #128, Denver, CO 80231
MLS# 5894635Listed by: LPT REALTY - Coming SoonOpen Sat, 11am to 1pm
 $480,000Coming Soon2 beds 1 baths
$480,000Coming Soon2 beds 1 baths4841 Golden Court, Denver, CO 80212
MLS# 9776496Listed by: KELLER WILLIAMS REALTY DOWNTOWN LLC - New
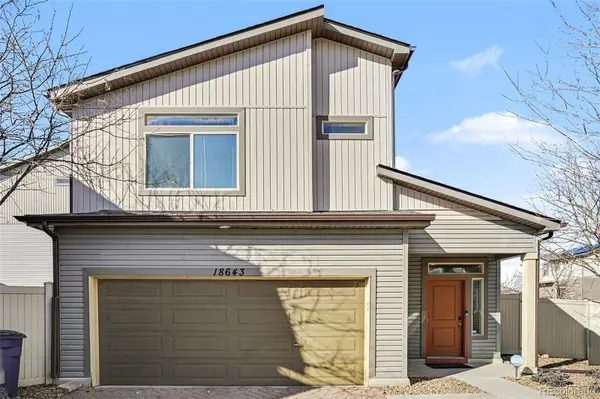 $379,900Active2 beds 3 baths1,171 sq. ft.
$379,900Active2 beds 3 baths1,171 sq. ft.18643 E 50th Place, Denver, CO 80249
MLS# 2460965Listed by: RE/MAX PROFESSIONALS - New
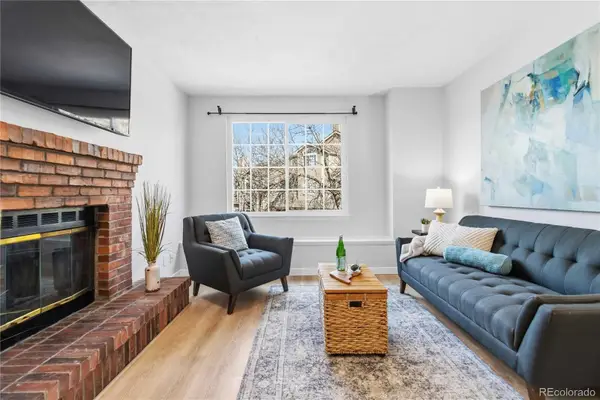 $310,000Active1 beds 1 baths846 sq. ft.
$310,000Active1 beds 1 baths846 sq. ft.4760 S Wadsworth Boulevard #B202, Littleton, CO 80123
MLS# 3333718Listed by: COMPASS - DENVER - Coming Soon
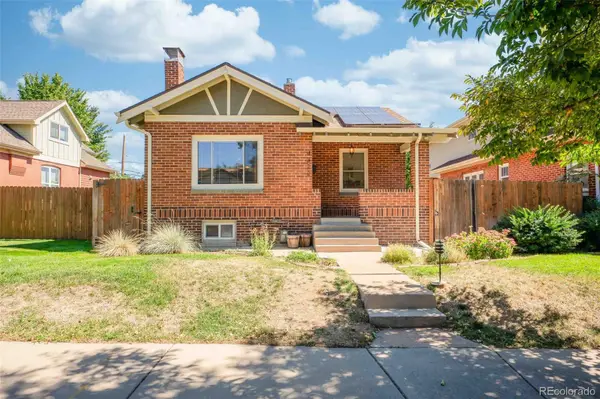 $790,000Coming Soon4 beds 2 baths
$790,000Coming Soon4 beds 2 baths4322 Decatur Street, Denver, CO 80211
MLS# 3464911Listed by: COMPASS - DENVER - Coming Soon
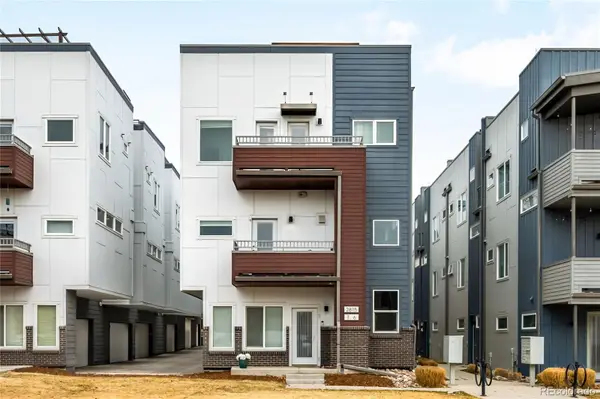 $650,000Coming Soon2 beds 3 baths
$650,000Coming Soon2 beds 3 baths2815 W 25th Avenue #4, Denver, CO 80211
MLS# 4279784Listed by: MILEHIMODERN - Coming Soon
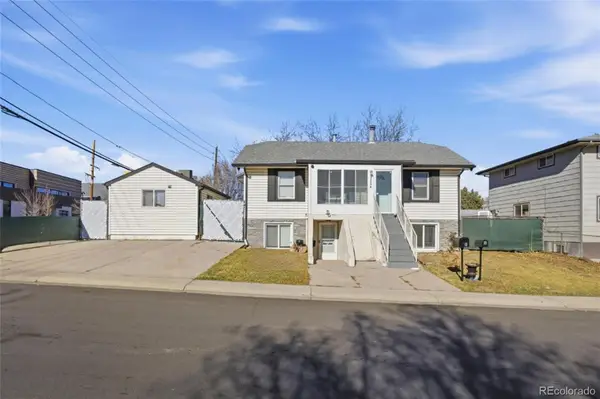 $654,000Coming Soon4 beds 3 baths
$654,000Coming Soon4 beds 3 baths3299 W Dakota Avenue, Denver, CO 80219
MLS# 5664910Listed by: COMPASS - DENVER - New
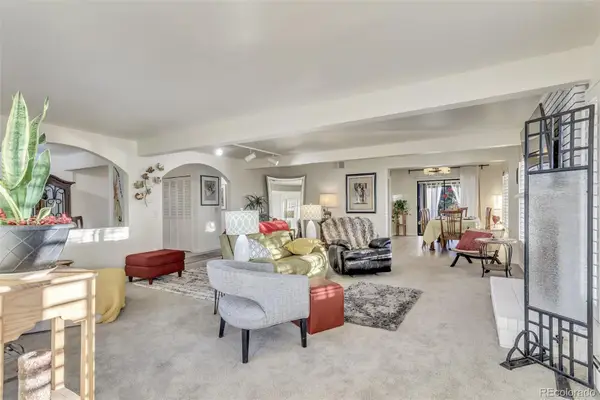 $499,000Active2 beds 2 baths1,539 sq. ft.
$499,000Active2 beds 2 baths1,539 sq. ft.7170 E Princeton Avenue #5, Denver, CO 80237
MLS# 6980359Listed by: ROBIN WOOD REALTY - New
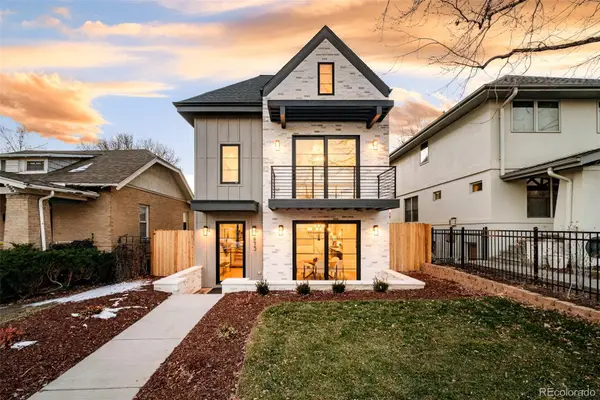 $2,995,000Active5 beds 6 baths4,309 sq. ft.
$2,995,000Active5 beds 6 baths4,309 sq. ft.415 S Williams Street, Denver, CO 80209
MLS# 7204858Listed by: COMPASS - DENVER

