2222 N Washington Street, Denver, CO 80205
Local realty services provided by:Better Homes and Gardens Real Estate Kenney & Company
2222 N Washington Street,Denver, CO 80205
$979,000
- 3 Beds
- 4 Baths
- 3,012 sq. ft.
- Single family
- Pending
Listed by: francis lanzanofrancis.lanzano@theagencyre.com,720-891-8283
Office: the agency - denver
MLS#:4556226
Source:ML
Price summary
- Price:$979,000
- Price per sq. ft.:$325.03
About this home
You've got to see this Wine Cellar. Preferred Lender Credit of up to $9,000. Sellers are offering an additional $10,000 for closing costs/rate buydown with a full-price offer. // Luxurious and tasteful residence in Denver's beloved San Rafael neighborhood. Upon stepping inside, you will immediately notice the care the Sellers have taken to maintain this beautiful home, along with the thoughtful architectural configurations. A brand-new interior paint job, recently re-finished red oak hardwood floors (including newly added matched flooring down basement stairs), and newer kitchen appliances compliment the already contemporary home. Plus, the natural light is robust enough that no lights are necessary on sunny days. Upstairs, find three spacious bedrooms, including the significant primary suite complete with plenty of windows, a large bathroom, and walk-in closet. The basement is an entertainer's delight, with a second living space/media center, plus full wet bar area complete with two wine coolers and additional room for seating. The wine cellar is vast and climate-controlled, and don't miss its hand-crafted designer finishes + string lights. There are three separate outdoor spaces, highlighted by the spacious back patio. Under the Amazon Alexa-controlled rope lights, you will find fully irrigated planters, more than enough space for an outdoor table, outdoor furniture set and a gas fire pit that comes with a fitted wooden top that turns the pit into a coffee table. The two car garage is another convenience for city living. You will love this classy and well-appointed home in a premier location that has been a perfect lock-and-leave for the Sellers, tucked in the heart of Five Points between downtown Denver, City Park West, and Uptown. The Welton St Corridor is quickly becoming a booming strip, with new hotspots and old staples lining the famous street. This home has been upgraded extensively and truly stands out.
Contact an agent
Home facts
- Year built:2014
- Listing ID #:4556226
Rooms and interior
- Bedrooms:3
- Total bathrooms:4
- Full bathrooms:1
- Half bathrooms:2
- Living area:3,012 sq. ft.
Heating and cooling
- Cooling:Central Air
- Heating:Forced Air
Structure and exterior
- Roof:Composition
- Year built:2014
- Building area:3,012 sq. ft.
- Lot area:0.07 Acres
Schools
- High school:East
- Middle school:Whittier E-8
- Elementary school:Wyatt
Utilities
- Water:Public
- Sewer:Public Sewer
Finances and disclosures
- Price:$979,000
- Price per sq. ft.:$325.03
- Tax amount:$5,452 (2024)
New listings near 2222 N Washington Street
- New
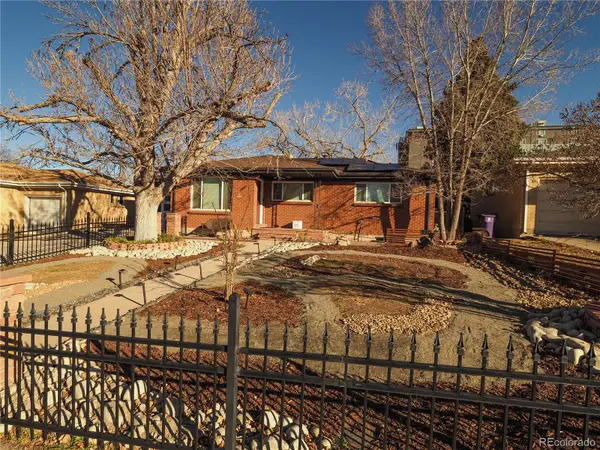 $575,000Active5 beds 2 baths2,000 sq. ft.
$575,000Active5 beds 2 baths2,000 sq. ft.2708 S Grove Street, Denver, CO 80236
MLS# 2127556Listed by: RE/MAX PROFESSIONALS - Coming Soon
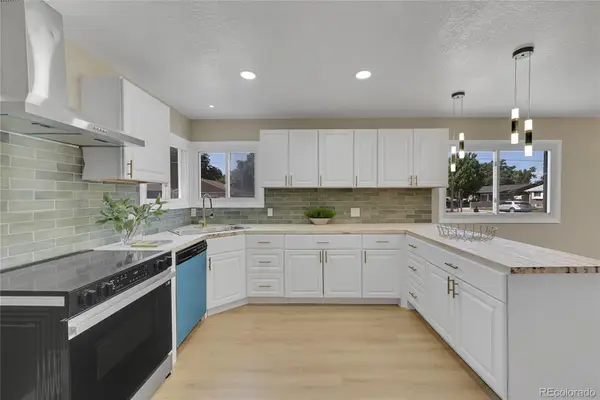 $599,888Coming Soon7 beds 3 baths
$599,888Coming Soon7 beds 3 baths1596 South Stuart Street, Denver, CO 80219
MLS# 5611601Listed by: MADISON & COMPANY PROPERTIES - New
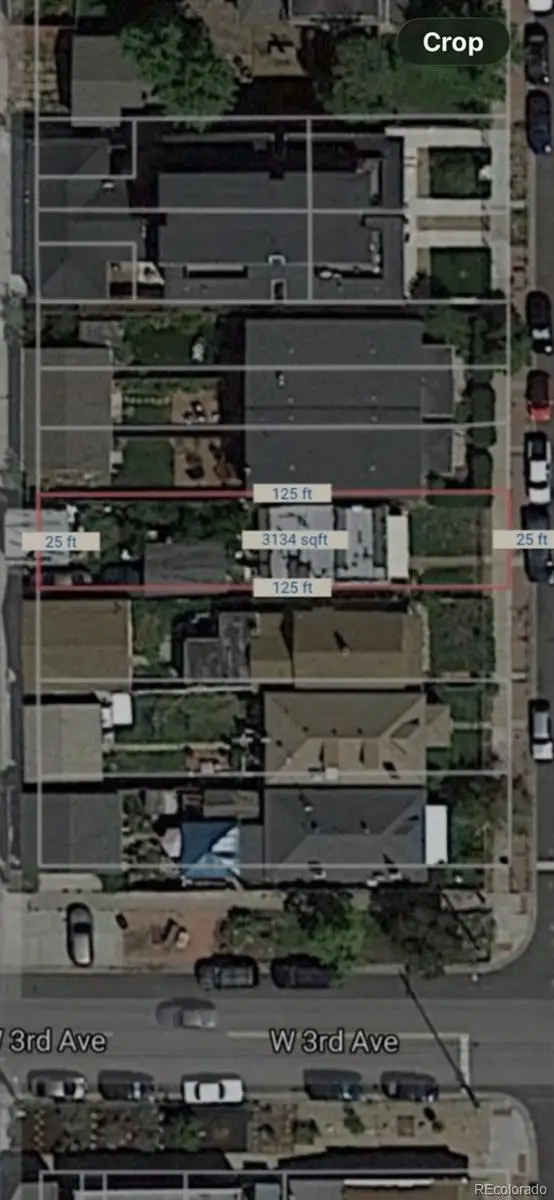 $250,000Active1 beds 1 baths560 sq. ft.
$250,000Active1 beds 1 baths560 sq. ft.315 N Galapago Street, Denver, CO 80223
MLS# 1919416Listed by: CJV REAL ESTATE - New
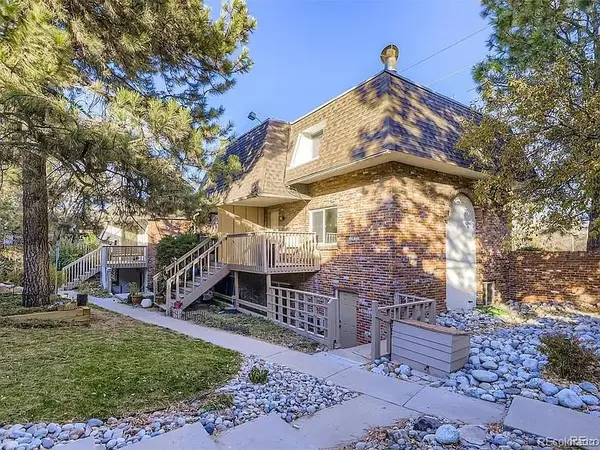 $199,000Active2 beds 1 baths874 sq. ft.
$199,000Active2 beds 1 baths874 sq. ft.1525 S Holly Street #101, Denver, CO 80222
MLS# 2912786Listed by: COLORADO REALTY 4 LESS, LLC - New
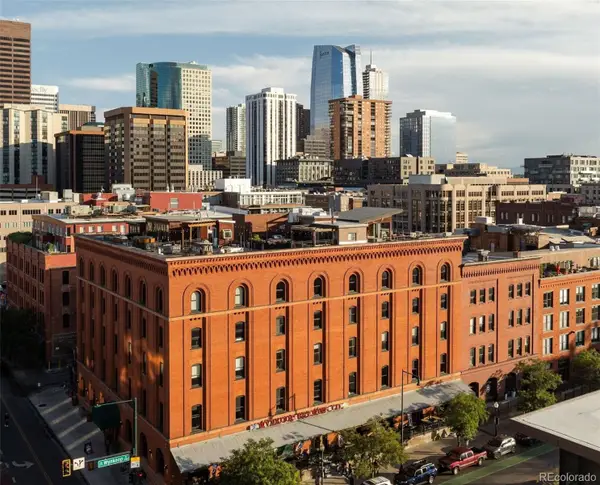 $4,900,000Active3 beds 4 baths4,118 sq. ft.
$4,900,000Active3 beds 4 baths4,118 sq. ft.1792 Wynkoop Street #505, Denver, CO 80202
MLS# 6606300Listed by: LIV SOTHEBY'S INTERNATIONAL REALTY - New
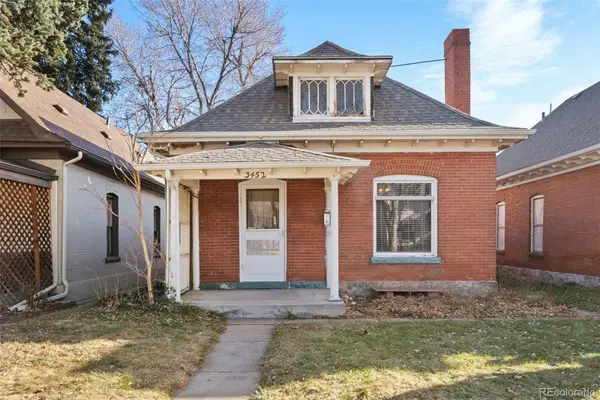 $500,000Active2 beds 1 baths1,805 sq. ft.
$500,000Active2 beds 1 baths1,805 sq. ft.3452 Bryant Street, Denver, CO 80211
MLS# 4122021Listed by: RE/MAX OF CHERRY CREEK - New
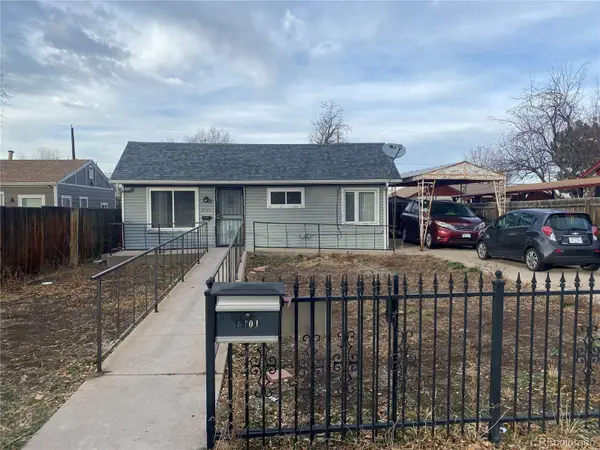 $220,000Active2 beds 1 baths666 sq. ft.
$220,000Active2 beds 1 baths666 sq. ft.3101 W Ohio Avenue, Denver, CO 80219
MLS# 4949967Listed by: RE/MAX PROFESSIONALS - Coming SoonOpen Sat, 11am to 2pm
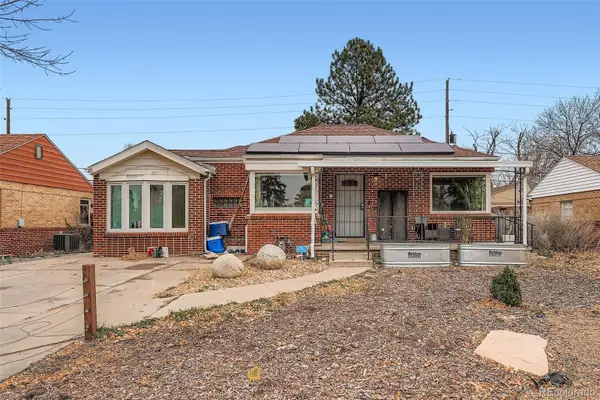 $539,900Coming Soon4 beds 2 baths
$539,900Coming Soon4 beds 2 baths2140 Oneida Street, Denver, CO 80207
MLS# 3866735Listed by: ORCHARD BROKERAGE LLC - New
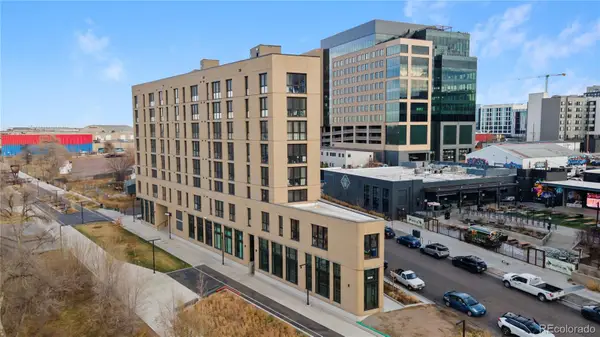 $257,391Active2 beds 1 baths664 sq. ft.
$257,391Active2 beds 1 baths664 sq. ft.3575 Chestnut Place #701, Denver, CO 80216
MLS# 5159986Listed by: KELLER WILLIAMS DTC - New
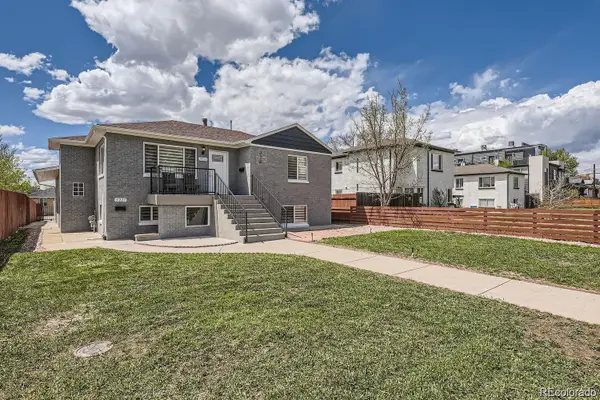 $740,000Active4 beds 2 baths1,728 sq. ft.
$740,000Active4 beds 2 baths1,728 sq. ft.3227 N Steele Street, Denver, CO 80205
MLS# 7646938Listed by: KELLER WILLIAMS REALTY DOWNTOWN LLC
