2227 N Eliot Street, Denver, CO 80211
Local realty services provided by:Better Homes and Gardens Real Estate Kenney & Company
2227 N Eliot Street,Denver, CO 80211
$725,000
- 3 Beds
- 4 Baths
- 1,664 sq. ft.
- Townhouse
- Active
Listed by: paulette depumpo3035232728
Office: madison & company properties
MLS#:IR1045490
Source:ML
Price summary
- Price:$725,000
- Price per sq. ft.:$435.7
About this home
Check this out - Spacious 3-bed, 4-bath townhome-ideal as a personal residence or investment property! Recently updated: fresh paint, new flooring, plush carpeting, designer finishes. Move In Ready! Three of the bedrooms feature private ensuite baths. The sleek, modern kitchen boasts quartz countertops, glass mosaic backsplashes, upgraded tile, and high-end KitchenAid appliances, combining functionality with elegance. Entertain in style on the expansive 541 SF rooftop deck, designed to accommodate a hot tub and complete with a gas line for a fire pit-perfect for gatherings with friends and family while enjoying stunning views. A 2-car attached garage adds practicality to this thoughtfully designed home. Nestled in a prime location just steps from Jefferson Park, enjoy easy access to shopping, top-rated restaurants, Downtown Denver, LoHi, I-25. AND - a few blocks from Empower Field to enjoy the Broncos! This property has been rented in the past. Most recent rental amount was $4200/month. This house comes with a REDUCED RATE as low as 5% (APR 5.441%) as of 12/12/2025 through List & Lock . This is a seller paid rate-buydown that reduces the buyer's interest rate and monthly payment. Terms apply, see disclosures for more information.
Contact an agent
Home facts
- Year built:2015
- Listing ID #:IR1045490
Rooms and interior
- Bedrooms:3
- Total bathrooms:4
- Full bathrooms:1
- Half bathrooms:1
- Living area:1,664 sq. ft.
Heating and cooling
- Cooling:Central Air
- Heating:Forced Air
Structure and exterior
- Roof:Membrane
- Year built:2015
- Building area:1,664 sq. ft.
- Lot area:0.02 Acres
Schools
- High school:North
- Middle school:Other
- Elementary school:Brown
Utilities
- Water:Public
Finances and disclosures
- Price:$725,000
- Price per sq. ft.:$435.7
- Tax amount:$3,966 (2024)
New listings near 2227 N Eliot Street
- New
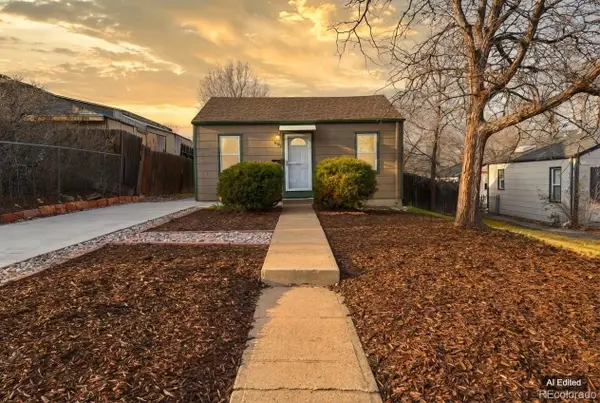 $430,000Active2 beds 1 baths821 sq. ft.
$430,000Active2 beds 1 baths821 sq. ft.661 N Tennyson Street, Denver, CO 80204
MLS# 3518782Listed by: HIGH RIDGE REALTY - Coming Soon
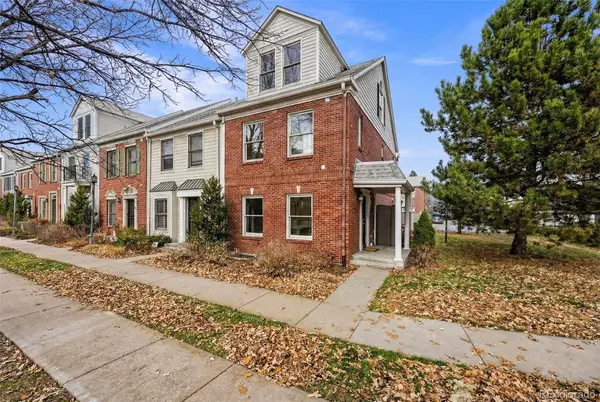 $815,000Coming Soon5 beds 5 baths
$815,000Coming Soon5 beds 5 baths944 Ivanhoe Street, Denver, CO 80220
MLS# 7430819Listed by: COMPASS - DENVER - New
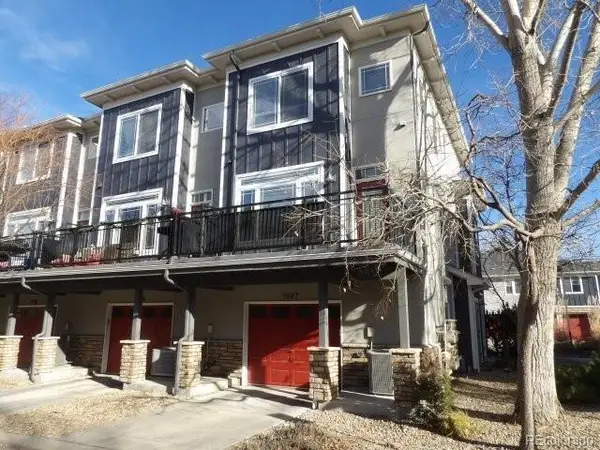 $364,900Active3 beds 4 baths1,596 sq. ft.
$364,900Active3 beds 4 baths1,596 sq. ft.9300 E Florida Avenue #1107, Denver, CO 80247
MLS# 4334270Listed by: RE/MAX ALLIANCE - New
 $899,000Active5 beds 4 baths2,754 sq. ft.
$899,000Active5 beds 4 baths2,754 sq. ft.90 S Trenton Street, Denver, CO 80230
MLS# 1773163Listed by: MADELINE PROPERTIES - Coming Soon
 $399,999Coming Soon3 beds 1 baths
$399,999Coming Soon3 beds 1 baths2940 W 54 Avenue, Denver, CO 80221
MLS# 5867587Listed by: TRONCOSO REALTY - New
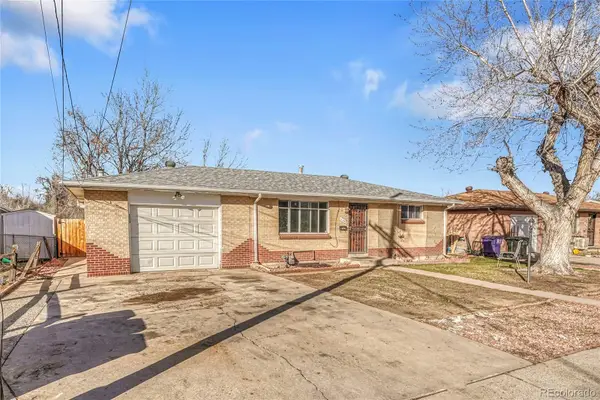 $450,000Active4 beds 2 baths2,176 sq. ft.
$450,000Active4 beds 2 baths2,176 sq. ft.2605 W Gunnison Drive, Denver, CO 80219
MLS# 6327021Listed by: BROKERS GUILD REAL ESTATE - New
 $530,000Active3 beds 3 baths2,643 sq. ft.
$530,000Active3 beds 3 baths2,643 sq. ft.19125 E 66th Avenue, Denver, CO 80249
MLS# 7103961Listed by: RESIDENT REALTY SOUTH METRO - New
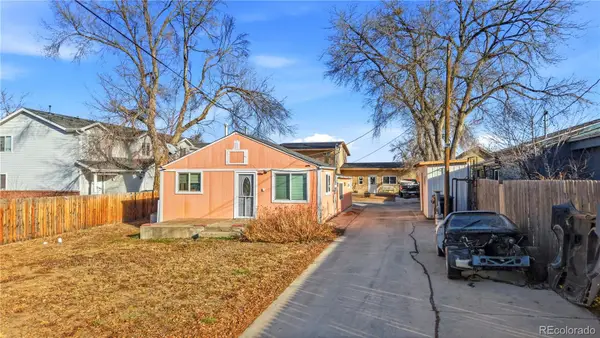 $495,000Active2 beds 1 baths689 sq. ft.
$495,000Active2 beds 1 baths689 sq. ft.950 S Wolff Street, Denver, CO 80219
MLS# 4579296Listed by: COMPASS - DENVER - New
 $300,000Active2 beds 2 baths1,048 sq. ft.
$300,000Active2 beds 2 baths1,048 sq. ft.5255 Memphis Street #307, Denver, CO 80239
MLS# 6524238Listed by: MARK BRAND - New
 $649,990Active3 beds 4 baths1,799 sq. ft.
$649,990Active3 beds 4 baths1,799 sq. ft.2076 S Holly Street #2, Denver, CO 80222
MLS# 7109950Listed by: KELLER WILLIAMS ACTION REALTY LLC
