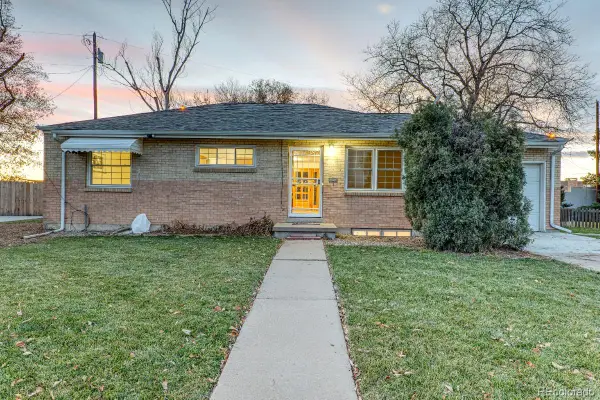2232 S Ogden Street, Denver, CO 80210
Local realty services provided by:Better Homes and Gardens Real Estate Kenney & Company
Listed by: guila chavezguila.chavez@compass.com,303-517-2906
Office: compass - denver
MLS#:7874298
Source:ML
Price summary
- Price:$820,000
- Price per sq. ft.:$404.14
About this home
Just two blocks from Harvard Gulch Park, this 1925 bungalow seamlessly blends historic charm with modern updates in one of Denver’s most sought-after neighborhoods. Inside, original hardwood floors and a thoughtfully renovated kitchen—complete with a dining nook and island peninsula—anchor the warm, inviting main level, which also includes two bedrooms and an upgraded bath. Upstairs, a finished attic offers the perfect flex space for a home office, creative studio, or reading retreat.
The finished basement expands your living space with a spacious family/media room, a private bedroom with egress window and en suite bath, a dedicated laundry room, and ample storage. Basement has brand new carpeting! The hot water radiant heat keeps the home cozy and energy-efficient year-round.
Step outside to a beautifully landscaped backyard oasis with mature trees, including an Autumn Blaze maple and graceful aspens, blooming peony bushes, and a retractable awning over the patio—perfect for enjoying sunny days or evening showers. The yard features vibrant rose bushes and a longstanding pine tree, a Purple Autumn Ash, a Silver Ash, and a rare Turkish Filbert. Years of careful gardening really showcase this home and you'll benefit from a spectacular spring color show.
A newer two-car garage adds convenience, and with easy access to DU, Old South Pearl, light rail, I-25, and local shops and cafés just blocks away, this home offers timeless appeal, thoughtful care, and unbeatable convenience. Walk everywhere, even to the grocery store.
Contact an agent
Home facts
- Year built:1925
- Listing ID #:7874298
Rooms and interior
- Bedrooms:3
- Total bathrooms:2
- Full bathrooms:1
- Living area:2,029 sq. ft.
Heating and cooling
- Heating:Hot Water
Structure and exterior
- Roof:Composition
- Year built:1925
- Building area:2,029 sq. ft.
- Lot area:0.14 Acres
Schools
- High school:South
- Middle school:Grant
- Elementary school:Asbury
Utilities
- Water:Public
- Sewer:Public Sewer
Finances and disclosures
- Price:$820,000
- Price per sq. ft.:$404.14
- Tax amount:$3,246 (2024)
New listings near 2232 S Ogden Street
- New
 $535,000Active3 beds 1 baths2,184 sq. ft.
$535,000Active3 beds 1 baths2,184 sq. ft.2785 S Hudson Street, Denver, CO 80222
MLS# 2997352Listed by: CASEY & CO. - New
 $725,000Active5 beds 3 baths2,444 sq. ft.
$725,000Active5 beds 3 baths2,444 sq. ft.6851 E Iliff Place, Denver, CO 80224
MLS# 2417153Listed by: HIGH RIDGE REALTY - New
 $500,000Active2 beds 3 baths2,195 sq. ft.
$500,000Active2 beds 3 baths2,195 sq. ft.6000 W Floyd Avenue #212, Denver, CO 80227
MLS# 3423501Listed by: EQUITY COLORADO REAL ESTATE - New
 $889,000Active2 beds 2 baths1,445 sq. ft.
$889,000Active2 beds 2 baths1,445 sq. ft.4735 W 38th Avenue, Denver, CO 80212
MLS# 8154528Listed by: LIVE.LAUGH.DENVER. REAL ESTATE GROUP - New
 $798,000Active3 beds 2 baths2,072 sq. ft.
$798,000Active3 beds 2 baths2,072 sq. ft.2842 N Glencoe Street, Denver, CO 80207
MLS# 2704555Listed by: COMPASS - DENVER - New
 $820,000Active5 beds 5 baths2,632 sq. ft.
$820,000Active5 beds 5 baths2,632 sq. ft.944 Ivanhoe Street, Denver, CO 80220
MLS# 6464709Listed by: SARA SELLS COLORADO - New
 $400,000Active5 beds 2 baths1,924 sq. ft.
$400,000Active5 beds 2 baths1,924 sq. ft.301 W 78th Place, Denver, CO 80221
MLS# 7795349Listed by: KELLER WILLIAMS PREFERRED REALTY - Coming Soon
 $924,900Coming Soon5 beds 4 baths
$924,900Coming Soon5 beds 4 baths453 S Oneida Way, Denver, CO 80224
MLS# 8656263Listed by: BROKERS GUILD HOMES - Coming Soon
 $360,000Coming Soon2 beds 2 baths
$360,000Coming Soon2 beds 2 baths9850 W Stanford Avenue #D, Littleton, CO 80123
MLS# 5719541Listed by: COLDWELL BANKER REALTY 18 - New
 $375,000Active2 beds 2 baths1,044 sq. ft.
$375,000Active2 beds 2 baths1,044 sq. ft.8755 W Berry Avenue #201, Littleton, CO 80123
MLS# 2529716Listed by: KENTWOOD REAL ESTATE CHERRY CREEK
