2241 Verbena Street, Denver, CO 80238
Local realty services provided by:Better Homes and Gardens Real Estate Kenney & Company
2241 Verbena Street,Denver, CO 80238
$629,900
- 3 Beds
- 3 Baths
- 1,564 sq. ft.
- Single family
- Active
Listed by:kimberly austinKimberly@AnotherJustSold.com,303-558-2300
Office:exp realty, llc.
MLS#:3187720
Source:ML
Price summary
- Price:$629,900
- Price per sq. ft.:$402.75
- Monthly HOA dues:$56
About this home
Incredible Buyer Incentive—Up to $12,598 in buyer credits—seller will contribute 1% (up to $6,299) toward buyer closing costs, prepaids, or a rate buydown—putting real money back in your pocket. Sample lender scenarios (as of 10/01/2025) show a Year-1 rate as low as 4.375% via buydown for qualified buyers. Even better? An additional 1% lender-paid credit (up to $6,299) may be available when financing with a participating lender. Ask agent for details. Or take advantage of a VA 2.375% INTEREST RATE ** That’s right, this home also features a VA assumable 2.375% interest rate for qualifying veterans, active military, and eligible buyers!
LOCATION! LOCATION! This sought-after South End Neighborhood of Central Park home is perfectly located with close proximity to Central Park’s extensive trails, parks & open spaces, the 80-acre Central Park, the 29th Avenue Town Center, Stanley Marketplace, Anschutz Medical Center, 7 community pools, year-round community events, and more. Commuting is easy with quick access to I-70, the light rail A-train with an easy commute to Downtown Dever or Denver International Airport.
This 3 bedroom, 3 bathroom Central Park home offers a picturesque curb appeal with a front covered porch where you will enjoy the lifestyle of a grassy courtyard. The main features an open floor plan including a spacious living room, open to the dining room and fantastic kitchen with stainless appliances, 42" upgraded cabinets, dine-in kitchen island, and large pantry. A convenient powder bath, laundry room, and attached 2-car garage add to the home’s thoughtful functionality. Upstairs, the serene primary suite provides a relaxing retreat complete with a large closet and 5-piece bath, two additional bedrooms, and a full bathroom. This home also features mature landscaping, rich wood floors, full-size washer and dryer, 2-car attached garage, a new roof (2025), new kitchen appliances, newer carpet; fresh interior paint, and fantastic outdoor grassy courtyard.
Contact an agent
Home facts
- Year built:2007
- Listing ID #:3187720
Rooms and interior
- Bedrooms:3
- Total bathrooms:3
- Full bathrooms:2
- Half bathrooms:1
- Living area:1,564 sq. ft.
Heating and cooling
- Cooling:Central Air
- Heating:Forced Air, Natural Gas
Structure and exterior
- Roof:Composition
- Year built:2007
- Building area:1,564 sq. ft.
- Lot area:0.05 Acres
Schools
- High school:Northfield
- Middle school:McAuliffe International
- Elementary school:Bill Roberts E-8
Utilities
- Water:Public
- Sewer:Public Sewer
Finances and disclosures
- Price:$629,900
- Price per sq. ft.:$402.75
- Tax amount:$6,224 (2024)
New listings near 2241 Verbena Street
- New
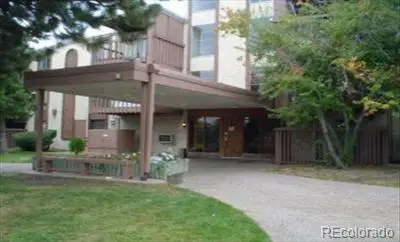 $65,000Active1 beds 1 baths625 sq. ft.
$65,000Active1 beds 1 baths625 sq. ft.1302 S Parker Road #217, Denver, CO 80231
MLS# 3930507Listed by: BEACON PROPERTY MANAGEMENT LLC - New
 $749,000Active4 beds 4 baths4,197 sq. ft.
$749,000Active4 beds 4 baths4,197 sq. ft.7500 E Dartmouth Avenue #8, Denver, CO 80231
MLS# 4647074Listed by: HACKETT HOMES - New
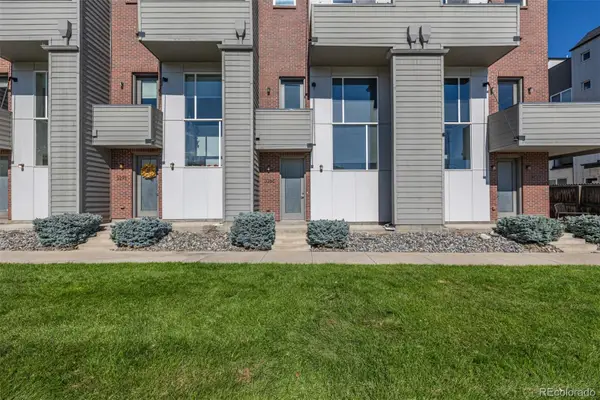 $680,000Active2 beds 3 baths1,521 sq. ft.
$680,000Active2 beds 3 baths1,521 sq. ft.3265 W 17th Avenue, Denver, CO 80204
MLS# 6150639Listed by: VALOR REAL ESTATE, LLC - New
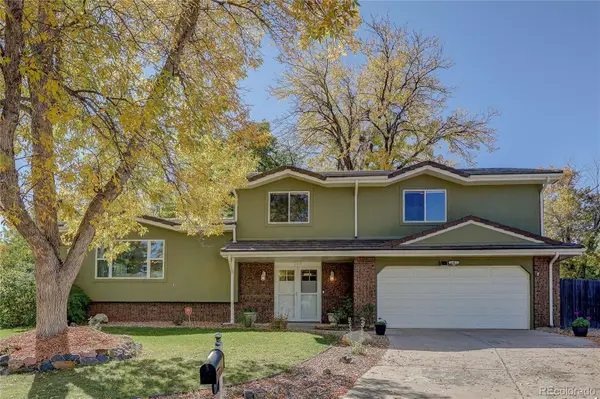 $895,000Active5 beds 3 baths2,957 sq. ft.
$895,000Active5 beds 3 baths2,957 sq. ft.6514 E Milan Place, Denver, CO 80237
MLS# 8888629Listed by: COLORADO TOWNE AND COUNTRY PROPERTIES LLC - New
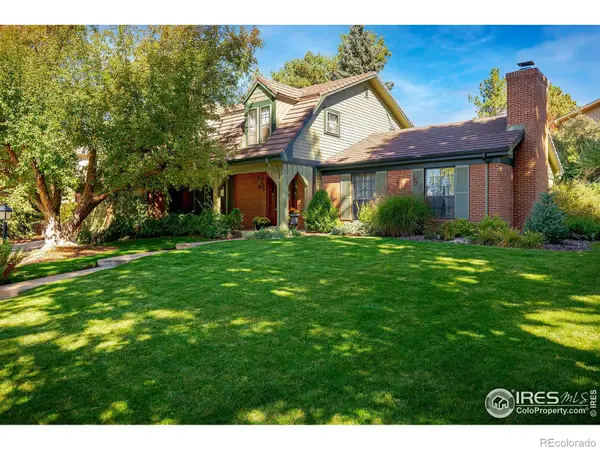 $769,000Active4 beds 4 baths3,602 sq. ft.
$769,000Active4 beds 4 baths3,602 sq. ft.2190 S Alton Way, Denver, CO 80231
MLS# IR1045944Listed by: WK REAL ESTATE - New
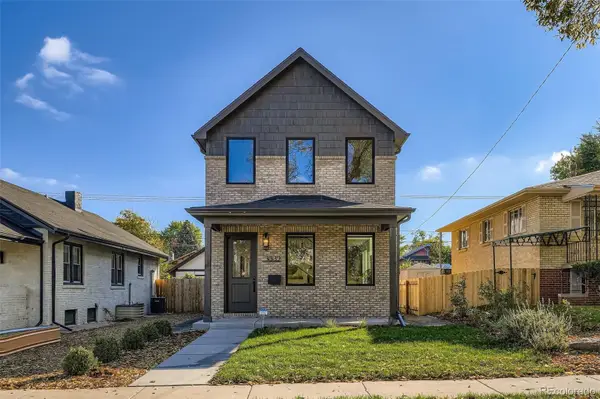 $1,199,000Active4 beds 5 baths3,152 sq. ft.
$1,199,000Active4 beds 5 baths3,152 sq. ft.3332 N Josephine Street, Denver, CO 80205
MLS# 5583265Listed by: PARKVIEW REAL ESTATE - New
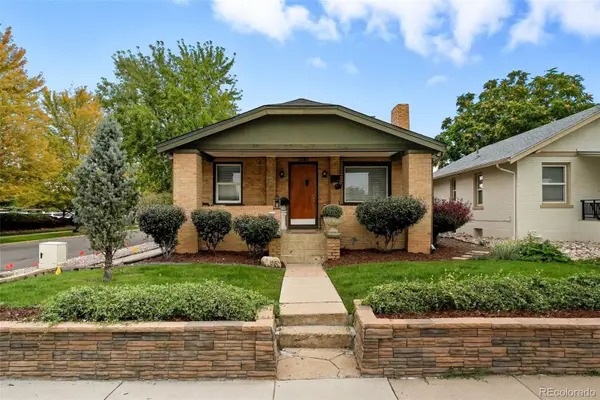 $625,000Active3 beds 2 baths1,674 sq. ft.
$625,000Active3 beds 2 baths1,674 sq. ft.1280 Harrison Street, Denver, CO 80206
MLS# 6603919Listed by: KELLER WILLIAMS INTEGRITY REAL ESTATE LLC - New
 $65,000Active1 beds 1 baths625 sq. ft.
$65,000Active1 beds 1 baths625 sq. ft.1302 S Parker Road #115, Denver, CO 80231
MLS# 7482770Listed by: BEACON PROPERTY MANAGEMENT LLC - New
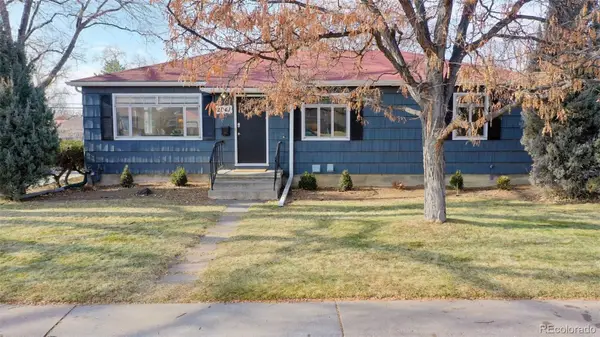 $749,900Active4 beds 2 baths2,304 sq. ft.
$749,900Active4 beds 2 baths2,304 sq. ft.2841 S Kearney Street, Denver, CO 80222
MLS# 8292660Listed by: BRIX REAL ESTATE LLC - New
 $449,900Active3 beds 1 baths793 sq. ft.
$449,900Active3 beds 1 baths793 sq. ft.3284 W 66th Avenue, Denver, CO 80221
MLS# 8786213Listed by: BRIX REAL ESTATE LLC
