2245 Blake Street #D, Denver, CO 80205
Local realty services provided by:Better Homes and Gardens Real Estate Kenney & Company
2245 Blake Street #D,Denver, CO 80205
$510,000
- 2 Beds
- 3 Baths
- 2,323 sq. ft.
- Townhouse
- Active
Listed by: viviana nickerson7202374209
Office: 1st realty associates inc
MLS#:IR1035378
Source:ML
Price summary
- Price:$510,000
- Price per sq. ft.:$219.54
- Monthly HOA dues:$1,450
About this home
Set in Denver's historic LoDo district, this 2-bedroom, 3-bath, two-story loft places you just steps from Coors Field, McGregor Square, Union Station, and downtown's best restaurants, bars, and nightlife. You're also a short walk to the RiNo Art District, known for its murals, galleries, and creative energy.This spacious loft features a flexible layout with a private entrance, bedroom, full bathroom, and living space on each level, ideal for privacy, guests, roommates, or working from home. Industrial character shines through with high ceilings, exposed brick, and a dramatic wall of windows that fill the space with natural light.Recent updates include newer flooring throughout, while the kitchen offers stainless steel appliances and an eat-in island that's both functional and inviting. Enjoy mountain and Coors Field views, in-unit laundry, and a reserved covered parking space.The dog-friendly building includes a rooftop deck with panoramic city views, fire pit, guest-accessible restroom, and a fitness room. HOA dues cover heat, water, and high-speed internet.With exceptional walkability, easy highway access, and a blend of historic charm and modern comfort, this loft offers authentic downtown Denver living. Seller will cover the first 6 months of HOA fees.
Contact an agent
Home facts
- Year built:2000
- Listing ID #:IR1035378
Rooms and interior
- Bedrooms:2
- Total bathrooms:3
- Full bathrooms:2
- Living area:2,323 sq. ft.
Heating and cooling
- Cooling:Central Air
- Heating:Forced Air
Structure and exterior
- Roof:Tar/Gravel
- Year built:2000
- Building area:2,323 sq. ft.
- Lot area:0.05 Acres
Schools
- High school:East
- Middle school:Whittier E-8
- Elementary school:Gilpin
Utilities
- Water:Public
- Sewer:Public Sewer
Finances and disclosures
- Price:$510,000
- Price per sq. ft.:$219.54
- Tax amount:$4,294 (2024)
New listings near 2245 Blake Street #D
- New
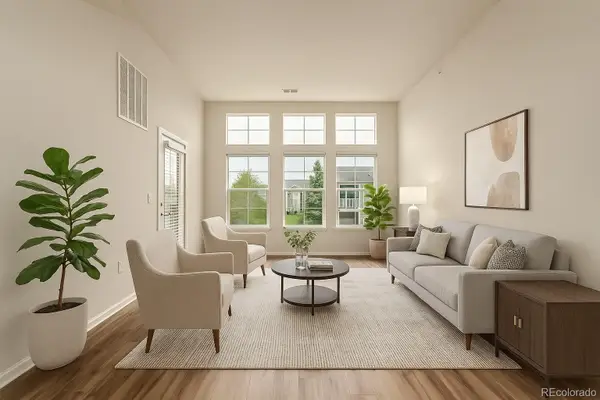 $325,000Active2 beds 2 baths1,096 sq. ft.
$325,000Active2 beds 2 baths1,096 sq. ft.9633 E 5th Avenue #10304, Denver, CO 80230
MLS# 3684426Listed by: LIVE.LAUGH.COLORADO. REAL ESTATE GROUP - New
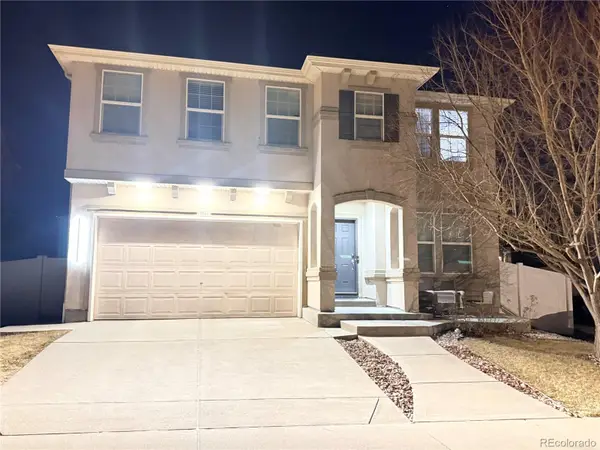 $645,000Active-- beds -- baths3,557 sq. ft.
$645,000Active-- beds -- baths3,557 sq. ft.5012 Cathay Street, Denver, CO 80249
MLS# 8501968Listed by: HOME TAG TEAM - New
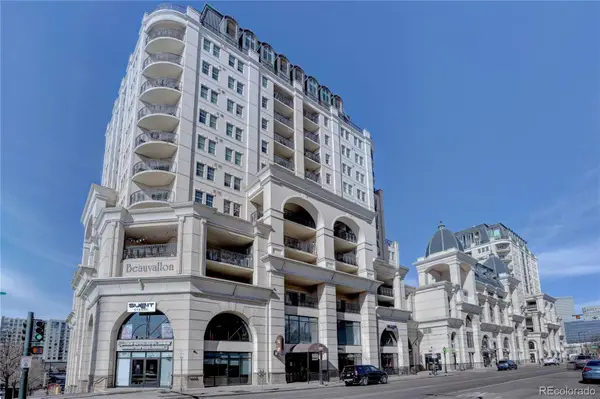 $575,000Active2 beds 2 baths1,239 sq. ft.
$575,000Active2 beds 2 baths1,239 sq. ft.975 N Lincoln Street #9I, Denver, CO 80203
MLS# 1807117Listed by: 24K REAL ESTATE - New
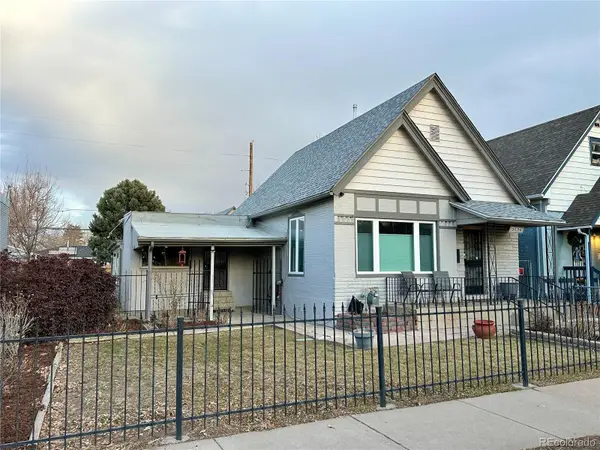 $649,500Active3 beds 3 baths1,896 sq. ft.
$649,500Active3 beds 3 baths1,896 sq. ft.3536 N Williams Street, Denver, CO 80205
MLS# 1968651Listed by: RED TREE REAL ESTATE, LLC - New
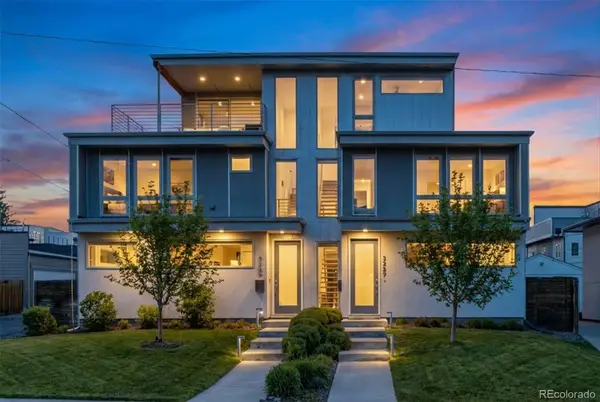 $1,090,000Active3 beds 4 baths2,363 sq. ft.
$1,090,000Active3 beds 4 baths2,363 sq. ft.3227 W 20th Avenue, Denver, CO 80211
MLS# 6527217Listed by: KELLER WILLIAMS REALTY URBAN ELITE - New
 $430,000Active2 beds 3 baths2,327 sq. ft.
$430,000Active2 beds 3 baths2,327 sq. ft.1530 S Quebec Way #30, Denver, CO 80231
MLS# 5317538Listed by: GUIDE REAL ESTATE - Coming Soon
 $235,000Coming Soon2 beds 1 baths
$235,000Coming Soon2 beds 1 baths3613 S Sheridan Boulevard #6, Denver, CO 80235
MLS# 3042167Listed by: KELLER WILLIAMS REALTY DOWNTOWN LLC - New
 $375,000Active2 beds 2 baths1,243 sq. ft.
$375,000Active2 beds 2 baths1,243 sq. ft.4315 Orleans Street, Denver, CO 80249
MLS# 7246951Listed by: RE/MAX PROFESSIONALS - Open Sat, 12 to 2pmNew
 $1,995,000Active5 beds 5 baths4,500 sq. ft.
$1,995,000Active5 beds 5 baths4,500 sq. ft.4647 Bryant Street, Denver, CO 80211
MLS# 7283023Listed by: MODUS REAL ESTATE - New
 $659,900Active4 beds 2 baths1,777 sq. ft.
$659,900Active4 beds 2 baths1,777 sq. ft.2600 Colorado Boulevard, Denver, CO 80207
MLS# 9720120Listed by: RE/MAX PROFESSIONALS

