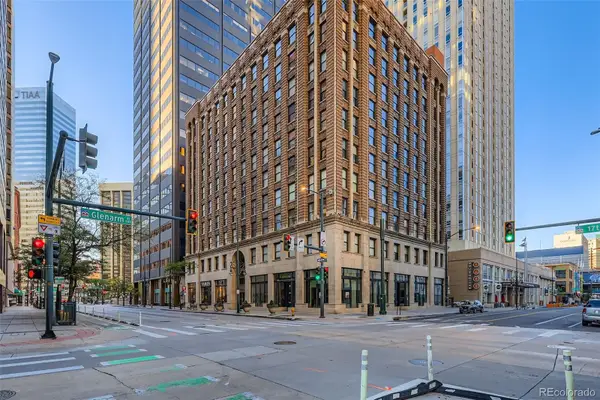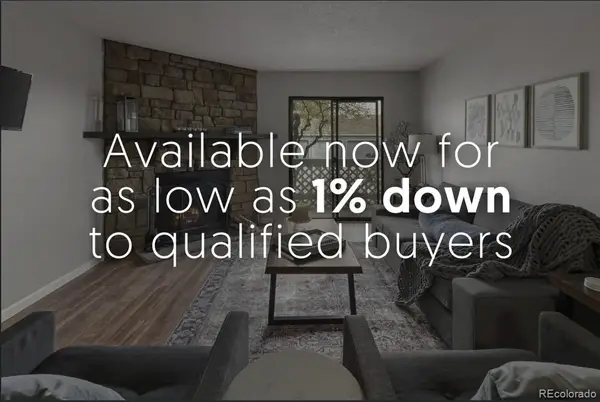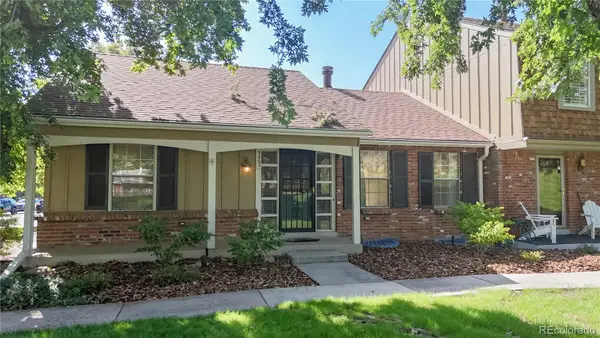225 Inca Street, Denver, CO 80223
Local realty services provided by:Better Homes and Gardens Real Estate Kenney & Company
Listed by:wisdom real estatedwisdom@wisdomrealestate.com
Office:wisdom real estate
MLS#:7489712
Source:ML
Price summary
- Price:$485,000
- Price per sq. ft.:$411.02
About this home
Experience modern comfort and unbeatable walkability in this beautifully updated brick townhome in Denver’s vibrant Baker neighborhood. With central air newly added, a rare 1-car garage, and no HOA, this home offers convenience and freedom right in the heart of the city. Inside, the main level is warm and inviting, with a cozy living room, dining space, kitchen, and convenient ½ bath, plus main-floor laundry. Upstairs you’ll find two bright bedrooms and a full bathroom featuring a classic footed tub—a touch of timeless character. Outdoors, relax under the covered back patio or enjoy your fenced yard, perfect for gardening, pets, or simply unwinding. This home blends vintage charm with modern updates in one of Denver’s most eclectic, connected neighborhoods. Walk just around the corner to your neighborhood coffee shop, or head a few blocks over to the lively Santa Fe Arts District, home to galleries, studios, and First Friday Art Walks. With easy access to I-25, Downtown Denver, and nearby light rail and bus lines, commuting and exploring the city is a breeze. This is your opportunity to own a piece of Denver’s architectural history in a neighborhood that’s full of personality, walkability, and community. Don’t miss out on this unique Baker gem!
Contact an agent
Home facts
- Year built:1886
- Listing ID #:7489712
Rooms and interior
- Bedrooms:2
- Total bathrooms:2
- Full bathrooms:1
- Half bathrooms:1
- Living area:1,180 sq. ft.
Heating and cooling
- Cooling:Central Air
- Heating:Forced Air, Natural Gas
Structure and exterior
- Roof:Membrane, Rolled/Hot Mop
- Year built:1886
- Building area:1,180 sq. ft.
- Lot area:0.03 Acres
Schools
- High school:West Leadership
- Middle school:West Denver Prep
- Elementary school:DCIS at Fairmont
Utilities
- Water:Public
- Sewer:Public Sewer
Finances and disclosures
- Price:$485,000
- Price per sq. ft.:$411.02
- Tax amount:$2,438 (2024)
New listings near 225 Inca Street
- New
 $899,000Active4 beds 4 baths2,018 sq. ft.
$899,000Active4 beds 4 baths2,018 sq. ft.2363 S High Street, Denver, CO 80210
MLS# 4491120Listed by: COMPASS - DENVER - New
 $549,900Active4 beds 2 baths2,083 sq. ft.
$549,900Active4 beds 2 baths2,083 sq. ft.1925 W Florida Avenue, Denver, CO 80223
MLS# 6856152Listed by: HOMESMART - New
 $549,900Active4 beds 2 baths1,726 sq. ft.
$549,900Active4 beds 2 baths1,726 sq. ft.1910 S Knox Court, Denver, CO 80219
MLS# 7630452Listed by: HOMESMART - Open Sat, 12 to 2pmNew
 $285,000Active1 beds 1 baths632 sq. ft.
$285,000Active1 beds 1 baths632 sq. ft.444 17th Street #404, Denver, CO 80202
MLS# 2198645Listed by: DECUIR REALTY LLC - New
 $700,000Active4 beds 2 baths1,695 sq. ft.
$700,000Active4 beds 2 baths1,695 sq. ft.865 Holly Street, Denver, CO 80220
MLS# IR1044968Listed by: EXP REALTY - HUB  $229,900Pending2 beds 1 baths810 sq. ft.
$229,900Pending2 beds 1 baths810 sq. ft.1250 S Monaco Street Parkway #49, Denver, CO 80224
MLS# 3952757Listed by: ASSIST 2 SELL PIELE REALTY LLC $225,000Pending1 beds 1 baths701 sq. ft.
$225,000Pending1 beds 1 baths701 sq. ft.8335 Fairmount Drive #9-107, Denver, CO 80247
MLS# 4295697Listed by: 8Z REAL ESTATE $779,000Pending3 beds 3 baths2,018 sq. ft.
$779,000Pending3 beds 3 baths2,018 sq. ft.5051 Vrain Street #27W, Denver, CO 80212
MLS# 5708249Listed by: REAL BROKER, LLC DBA REAL $1,169,000Pending4 beds 5 baths3,470 sq. ft.
$1,169,000Pending4 beds 5 baths3,470 sq. ft.2522 S Cherokee Street, Denver, CO 80223
MLS# 5800211Listed by: COMPASS - DENVER $419,900Pending3 beds 2 baths2,343 sq. ft.
$419,900Pending3 beds 2 baths2,343 sq. ft.9002 E Amherst Drive #A, Denver, CO 80231
MLS# 6842165Listed by: COMPASS - DENVER
