2258 S Galapago Street, Denver, CO 80223
Local realty services provided by:Better Homes and Gardens Real Estate Kenney & Company
2258 S Galapago Street,Denver, CO 80223
$350,000
- 2 Beds
- 1 Baths
- 931 sq. ft.
- Single family
- Active
Listed by:toni thompsontonithompson.realestate@gmail.com,720-460-0377
Office:homesmart
MLS#:6068725
Source:ML
Price summary
- Price:$350,000
- Price per sq. ft.:$375.94
About this home
Don't miss this opportunity!!! Breenlow Park, situated in Denver's Overland neighborhood, presents a compelling opportunity for developers and investors. Also an opportunity to purchase a property at a competitive price. Previously rented. This area is experiencing a surge in redevelopment, with numerous older homes being replaced by modern duplexes and single-family residences. Unlock the full potential of this 6,250 sq ft lot. This property is being sold as-is — ideal for developers, builders, or investors looking for a blank canvas to build a custom home, duplex, zoned for 2 units. Zoned E-TU-C (buyer to verify zoning and development potential). Conveniently located near Santa Fe and Evans with easy access to I-25. Near the Evans Light Rail station! Great Location! Blocks away from South Platte River Trail, this location is also minutes from the vibrant shops, dining, and nightlife of South Broadway. Don’t miss this rare infill opportunity in one of Denver’s hottest redevelopment zones!
Contact an agent
Home facts
- Year built:1934
- Listing ID #:6068725
Rooms and interior
- Bedrooms:2
- Total bathrooms:1
- Full bathrooms:1
- Living area:931 sq. ft.
Heating and cooling
- Heating:Baseboard, Electric
Structure and exterior
- Roof:Composition
- Year built:1934
- Building area:931 sq. ft.
- Lot area:0.14 Acres
Schools
- High school:South
- Middle school:Grant
- Elementary school:Asbury
Utilities
- Water:Public
- Sewer:Public Sewer
Finances and disclosures
- Price:$350,000
- Price per sq. ft.:$375.94
- Tax amount:$1,955 (2024)
New listings near 2258 S Galapago Street
- New
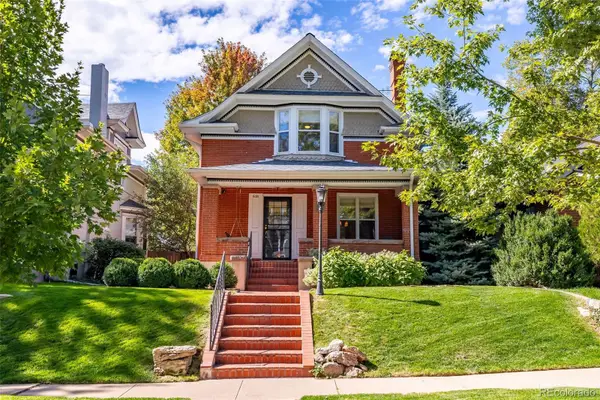 $1,595,000Active3 beds 3 baths3,073 sq. ft.
$1,595,000Active3 beds 3 baths3,073 sq. ft.635 N High Street, Denver, CO 80218
MLS# 8971460Listed by: KENTWOOD REAL ESTATE DTC, LLC - New
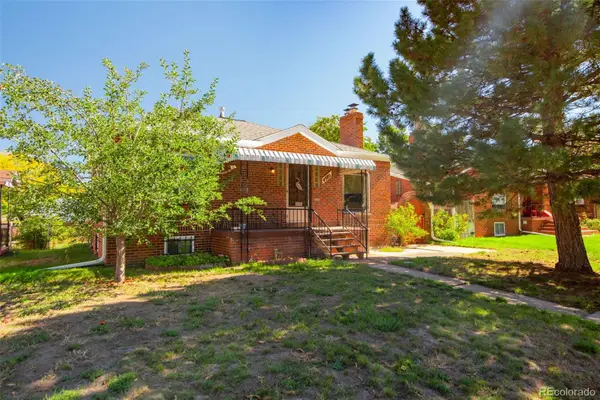 $659,000Active3 beds 2 baths2,212 sq. ft.
$659,000Active3 beds 2 baths2,212 sq. ft.4580 Zuni Street, Denver, CO 80211
MLS# 4746404Listed by: KELLER WILLIAMS REAL ESTATE LLC - Coming Soon
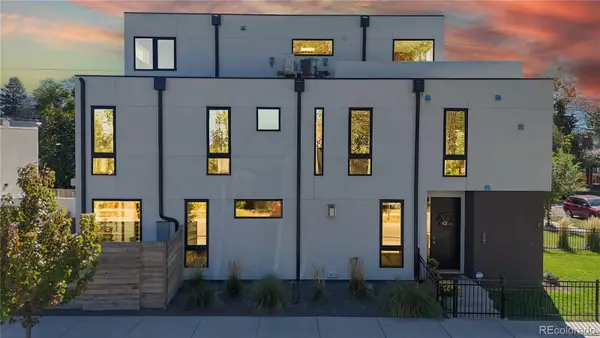 $1,000,000Coming Soon4 beds 4 baths
$1,000,000Coming Soon4 beds 4 baths110 E Harvard Avenue, Denver, CO 80210
MLS# 2966243Listed by: RE/MAX OF CHERRY CREEK - Coming Soon
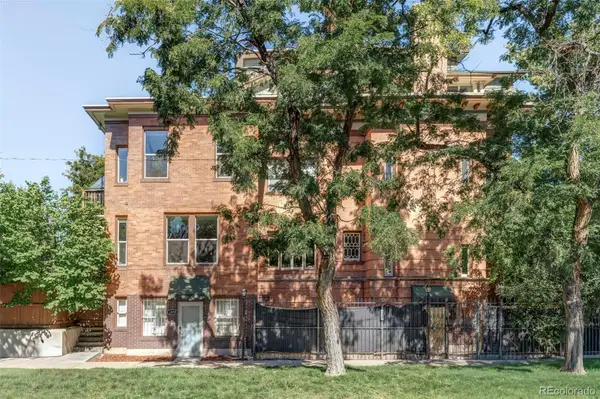 $318,000Coming Soon1 beds 1 baths
$318,000Coming Soon1 beds 1 baths1035 E 10th Avenue #6, Denver, CO 80218
MLS# 9293091Listed by: COMPASS - DENVER - New
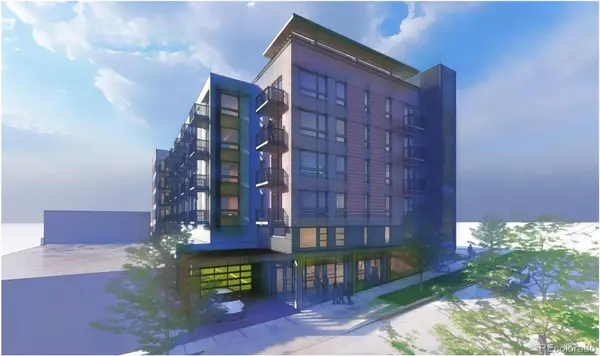 $3,300,000Active18600 Acres
$3,300,000Active18600 Acres2055 Bryant Street, Denver, CO 80211
MLS# 8092694Listed by: RED LODGE REALTY - New
 $368,490Active2 beds 2 baths1,085 sq. ft.
$368,490Active2 beds 2 baths1,085 sq. ft.6153 N Ceylon Street #206, Denver, CO 80249
MLS# 3289931Listed by: LANDMARK RESIDENTIAL BROKERAGE - New
 $799,000Active3 beds 2 baths2,304 sq. ft.
$799,000Active3 beds 2 baths2,304 sq. ft.1230 Josephine Street, Denver, CO 80206
MLS# 3958423Listed by: REALGROUP, LLC - Open Sun, 11am to 1pmNew
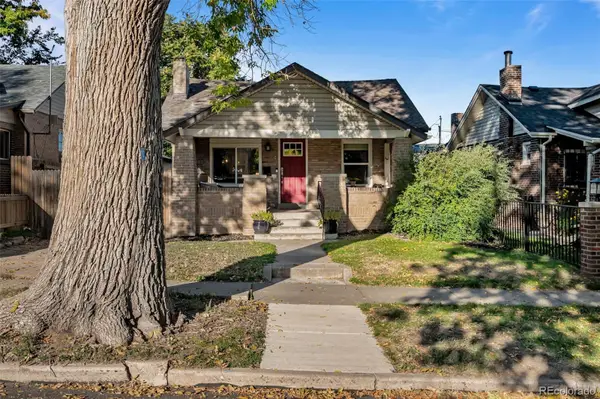 $630,000Active4 beds 2 baths1,638 sq. ft.
$630,000Active4 beds 2 baths1,638 sq. ft.3649 N Garfield Street, Denver, CO 80205
MLS# 6074741Listed by: COMPASS - DENVER - New
 $500,000Active4 beds 2 baths1,750 sq. ft.
$500,000Active4 beds 2 baths1,750 sq. ft.4751 Vine Street, Denver, CO 80216
MLS# 9863570Listed by: KELLER WILLIAMS REALTY DOWNTOWN LLC  $920,000Pending3 beds 4 baths1,660 sq. ft.
$920,000Pending3 beds 4 baths1,660 sq. ft.4415 W 45th Avenue, Denver, CO 80212
MLS# 7003137Listed by: MODUS REAL ESTATE
