2260 S Jackson Street, Denver, CO 80210
Local realty services provided by:Better Homes and Gardens Real Estate Kenney & Company
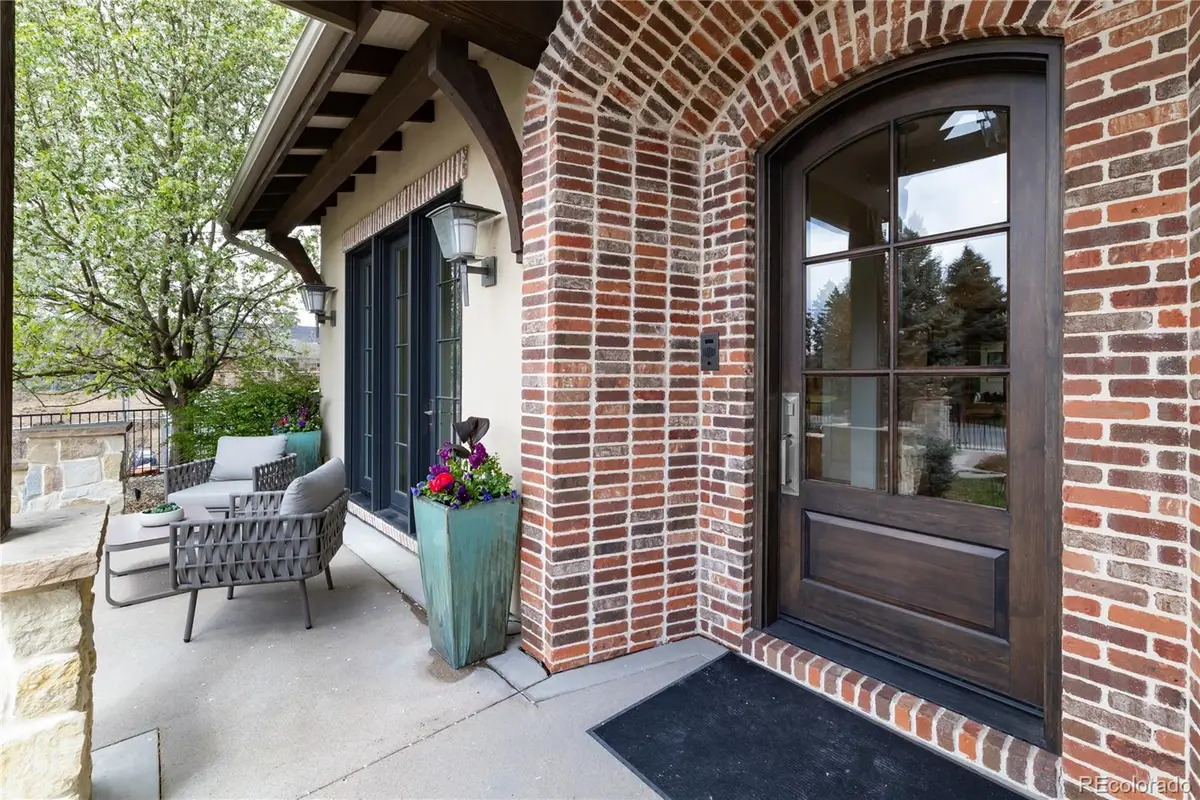
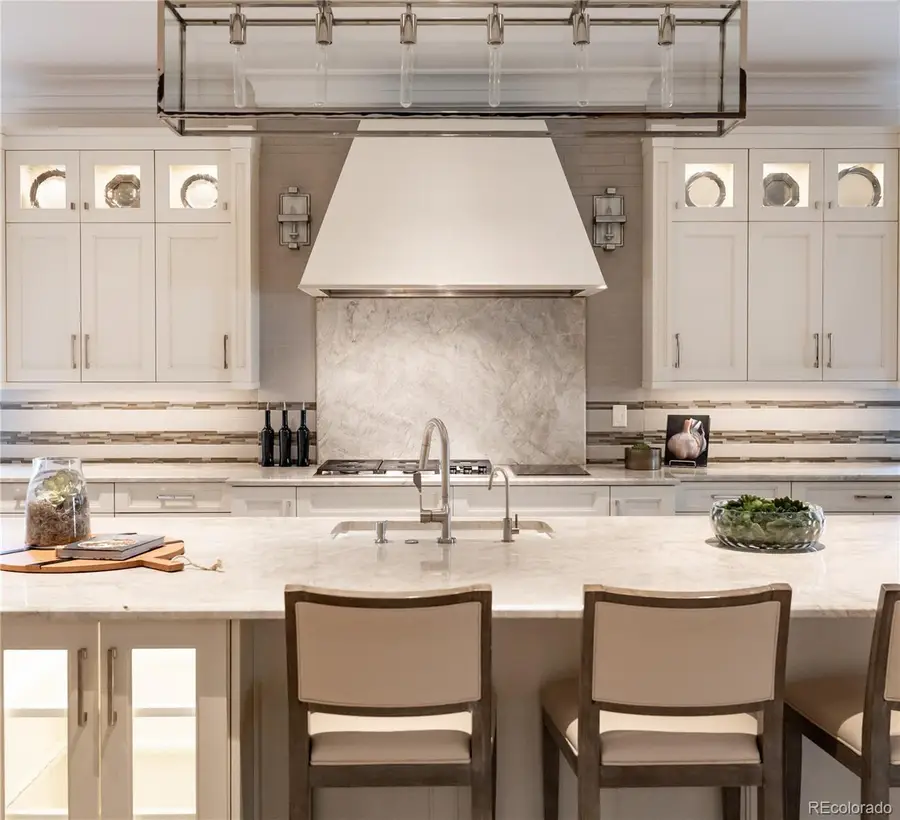
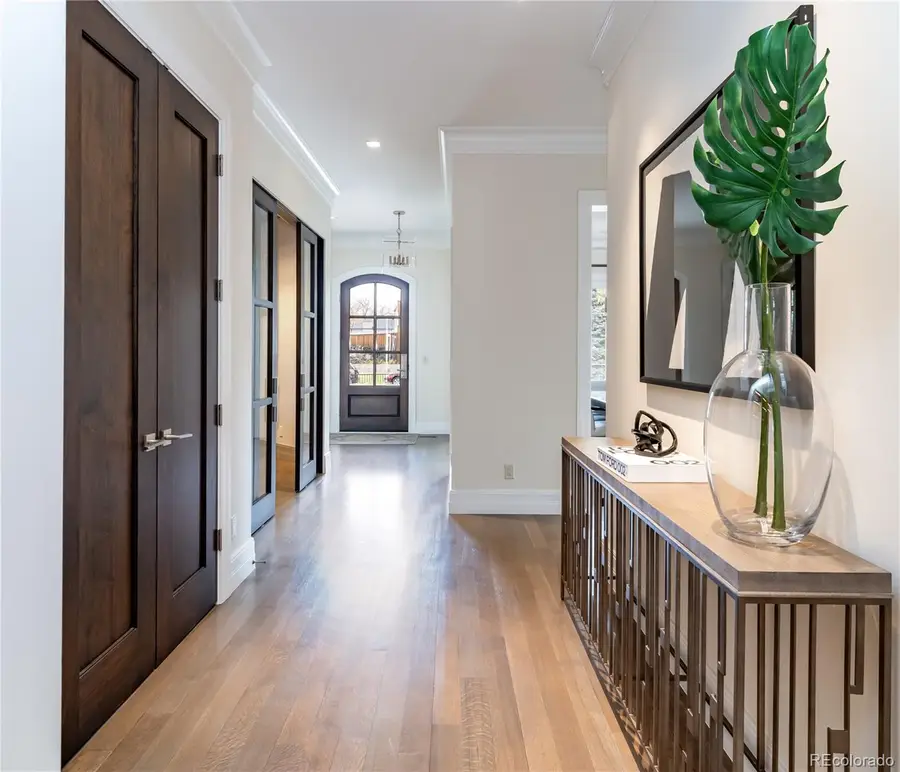
Listed by:kristen crabtreeKristen@FGRealtyGroup.com,303-875-0123
Office:compass - denver
MLS#:3922817
Source:ML
Price summary
- Price:$4,295,000
- Price per sq. ft.:$560.34
About this home
This stunning re-creation of the owner’s former Cherry Hills Park Dr residence is a true testament to refined living, reimagined with precision and elegance. Designed by renowned architect Stephen Hentschel and brought to life by master builders AJ Kirkegaard Contractors, every inch of this extraordinary home reflects the highest standards of luxury craftsmanship rarely found at this price point. The rare main-floor primary suite offers a resort-style escape, complete with a lavish five-piece marble bath and separate his & hers closets. Seamless indoor-outdoor living is achieved through disappearing NanaWall doors that open to a covered patio featuring a built-in fireplace, tranquil water feature, and infrared heaters—an entertainer’s dream. Every detail has been thoughtfully curated—from the showstopping millwork throughout to the custom cabinetry anchoring a dream kitchen. The sleek glass wine cellar, strategically placed beside the dining room, adds both function and drama. State-of-the-art Lutron lighting sets the perfect ambiance in every room, while the oversized, fully finished three-car garage with epoxy floors adds everyday convenience with a luxury finish.
The fully radiant-heated lower level impresses with a floor-to-ceiling glass entry into the home gym, a spacious guest suite, generous family room, and abundant storage. This home isn’t just exquisite—it’s exceptional!
Contact an agent
Home facts
- Year built:2016
- Listing Id #:3922817
Rooms and interior
- Bedrooms:5
- Total bathrooms:8
- Full bathrooms:3
- Half bathrooms:3
- Living area:7,665 sq. ft.
Heating and cooling
- Cooling:Central Air
- Heating:Forced Air, Natural Gas, Radiant
Structure and exterior
- Roof:Composition
- Year built:2016
- Building area:7,665 sq. ft.
- Lot area:0.21 Acres
Schools
- High school:Thomas Jefferson
- Middle school:Merrill
- Elementary school:University Park
Utilities
- Sewer:Public Sewer
Finances and disclosures
- Price:$4,295,000
- Price per sq. ft.:$560.34
- Tax amount:$21,212 (2024)
New listings near 2260 S Jackson Street
- New
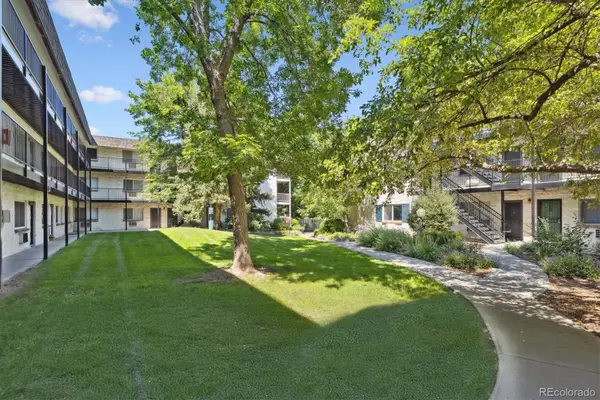 $215,000Active2 beds 1 baths874 sq. ft.
$215,000Active2 beds 1 baths874 sq. ft.5875 E Iliff Avenue #121, Denver, CO 80222
MLS# 2654513Listed by: RE/MAX ALLIANCE - Open Sat, 1 to 3pmNew
 $1,700,000Active4 beds 4 baths3,772 sq. ft.
$1,700,000Active4 beds 4 baths3,772 sq. ft.3636 Osage Street, Denver, CO 80211
MLS# 3664825Listed by: 8Z REAL ESTATE - Open Sat, 10am to 1pmNew
 $1,995,000Active4 beds 4 baths3,596 sq. ft.
$1,995,000Active4 beds 4 baths3,596 sq. ft.621 S Emerson Street, Denver, CO 80209
MLS# 3922951Listed by: COLDWELL BANKER GLOBAL LUXURY DENVER - New
 $475,000Active4 beds 2 baths2,100 sq. ft.
$475,000Active4 beds 2 baths2,100 sq. ft.8681 Hopkins Drive, Denver, CO 80229
MLS# 5422633Listed by: AMERICAN PROPERTY SOLUTIONS - New
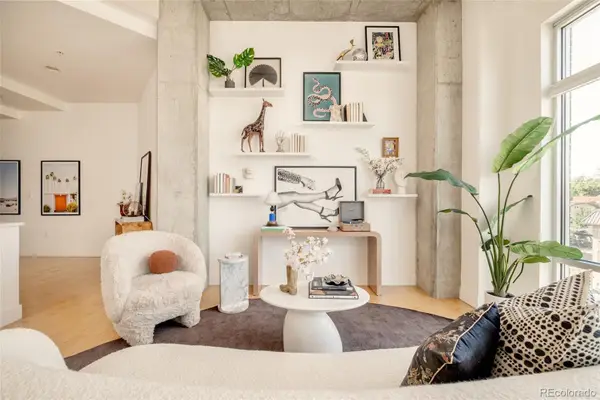 $799,000Active2 beds 2 baths1,140 sq. ft.
$799,000Active2 beds 2 baths1,140 sq. ft.2200 W 29th Avenue #401, Denver, CO 80211
MLS# 6198980Listed by: MILEHIMODERN - New
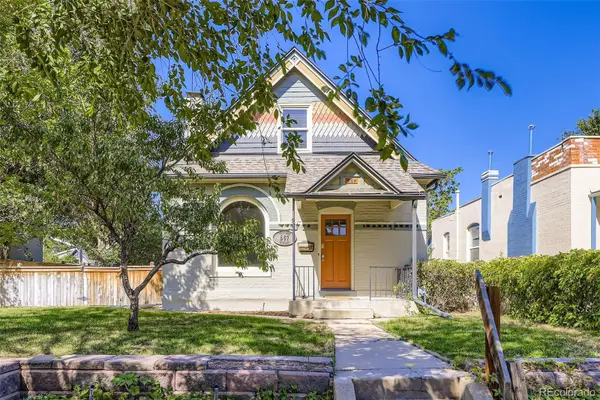 $950,000Active3 beds 3 baths2,033 sq. ft.
$950,000Active3 beds 3 baths2,033 sq. ft.857 S Grant Street, Denver, CO 80209
MLS# 6953810Listed by: SNYDER REALTY TEAM - Coming Soon
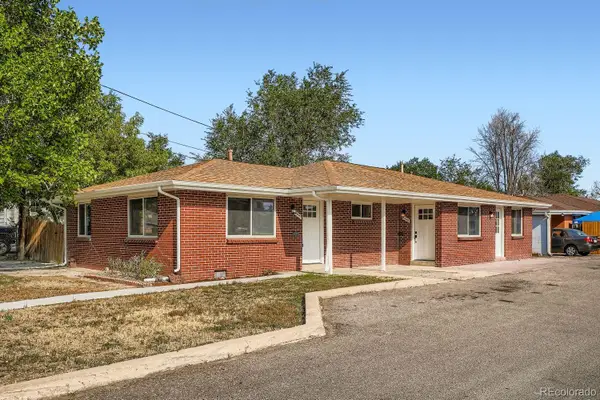 $649,900Coming Soon4 beds 2 baths
$649,900Coming Soon4 beds 2 baths4445 W Tennessee Avenue, Denver, CO 80219
MLS# 8741900Listed by: YOUR CASTLE REAL ESTATE INC - New
 $310,000Active2 beds 1 baths945 sq. ft.
$310,000Active2 beds 1 baths945 sq. ft.2835 S Monaco Parkway #1-202, Denver, CO 80222
MLS# 8832100Listed by: AMERICAN PROPERTY SOLUTIONS - Coming Soon
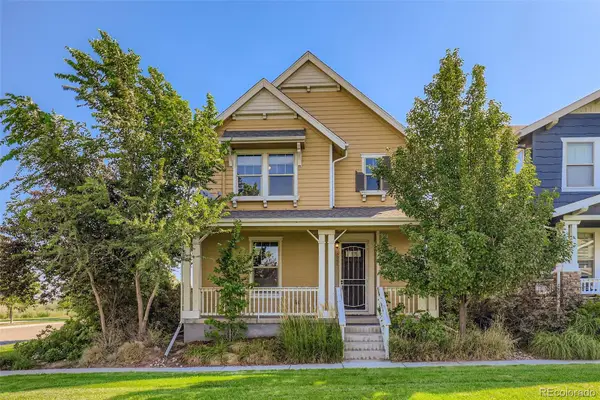 $675,000Coming Soon4 beds 3 baths
$675,000Coming Soon4 beds 3 baths8080 E 55th Avenue, Denver, CO 80238
MLS# 9714791Listed by: RE/MAX OF CHERRY CREEK - New
 $799,000Active3 beds 2 baths1,872 sq. ft.
$799,000Active3 beds 2 baths1,872 sq. ft.2042 S Humboldt Street, Denver, CO 80210
MLS# 3393739Listed by: COMPASS - DENVER
