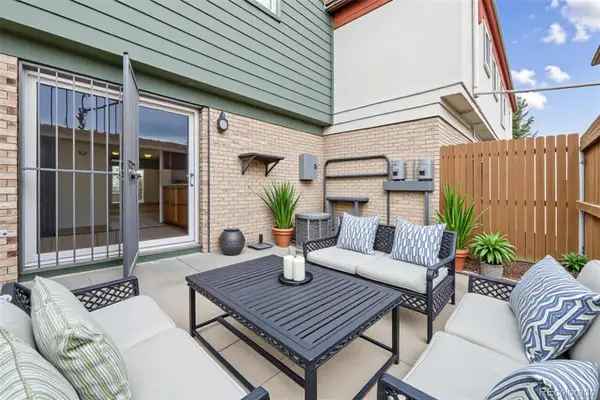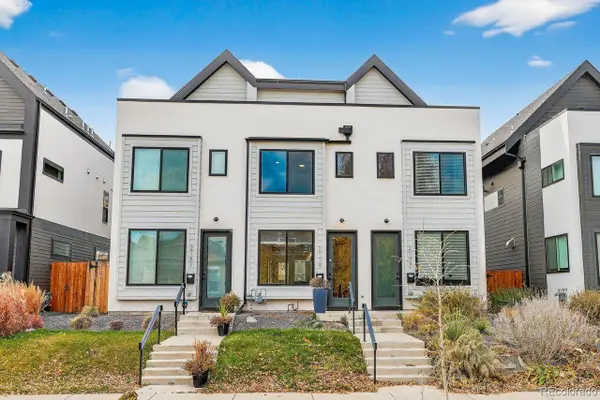2261 Blake Street #5H, Denver, CO 80205
Local realty services provided by:Better Homes and Gardens Real Estate Kenney & Company
2261 Blake Street #5H,Denver, CO 80205
$469,000
- 1 Beds
- 1 Baths
- 955 sq. ft.
- Condominium
- Active
Listed by: yaron marcus303-484-1186
Office: coldwell banker realty 24
MLS#:2881830
Source:ML
Price summary
- Price:$469,000
- Price per sq. ft.:$491.1
- Monthly HOA dues:$520
About this home
If cold, sterile modern construction is your jam, then swipe left baby... this one isn't for you. If you appreciate quality craftsmanship and soul then we might be a match.... let's find out! Get ready to fall in love as you enter your front door and you are greeted with gleaming *real* hardwood floors. Beautiful exposed brick, made locally by hand, exudes cozy character. Not only is the brick stunning to look at, you'll notice how it appears differently in different light conditions. Speaking of light, your home is bathed in abundant natural light from two directions through the lovely large windows. Your plant game will be tight with all that sunshine! 12 foot ceilings throughout make your space feel open and airy. Cook up gourmet meals while working with stainless steel appliances and granite counters. Your friends will delight when you invite them over to enjoy the gorgeous skyline and mountain views from the rooftop deck. And once they see that you have the best place to view the Coors Field fireworks shows they will beg you to invite them back. Say goodbye to shared laundry because you've got your own high efficiency machines right in your home. Your car will stay safe and just the right temperature when you park in your deeded underground parking space, right next to the elevator. There's also a storage locker to keep your seasonal toys secure as well. Originally constructed in 1916 as a paper warehouse, the building was converted to the Stadium Lofts condos in the mid 1990s during the Ballpark neighborhood revival along with the development of Coors Field. The six-story building is home to forty-eight loft-style homes. Located at the corner of Blake Street and Park Avenue residents enjoy incredible proximity to world-class shopping, dining and fun at Coors Field, McGregor Square, Union Station, RiNo, Five Points, and the 16th street mall plus so much more. Hey! We can help you get a lower interest rate on this purchase. Ask us how. Welcome Home!
Contact an agent
Home facts
- Year built:1916
- Listing ID #:2881830
Rooms and interior
- Bedrooms:1
- Total bathrooms:1
- Full bathrooms:1
- Living area:955 sq. ft.
Heating and cooling
- Cooling:Central Air
- Heating:Baseboard
Structure and exterior
- Year built:1916
- Building area:955 sq. ft.
- Lot area:0.02 Acres
Schools
- High school:East
- Middle school:Whittier E-8
- Elementary school:Gilpin
Utilities
- Water:Public
- Sewer:Public Sewer
Finances and disclosures
- Price:$469,000
- Price per sq. ft.:$491.1
- Tax amount:$2,407 (2024)
New listings near 2261 Blake Street #5H
- New
 $1,195,000Active4 beds 4 baths2,478 sq. ft.
$1,195,000Active4 beds 4 baths2,478 sq. ft.4640 W 39th Avenue, Denver, CO 80212
MLS# 4435712Listed by: KELLER WILLIAMS ADVANTAGE REALTY LLC - New
 $615,000Active6 beds 2 baths2,622 sq. ft.
$615,000Active6 beds 2 baths2,622 sq. ft.500 Yates Street, Denver, CO 80204
MLS# 5695495Listed by: COMPASS - DENVER - New
 $1,950,000Active6 beds 5 baths4,428 sq. ft.
$1,950,000Active6 beds 5 baths4,428 sq. ft.2023 S Fillmore Street, Denver, CO 80210
MLS# 8043662Listed by: GRANT REAL ESTATE COMPANY - New
 $349,900Active2 beds 1 baths800 sq. ft.
$349,900Active2 beds 1 baths800 sq. ft.3656 Fairfax Street, Denver, CO 80207
MLS# IR1047341Listed by: HOMESMART WESTMINSTER - New
 $448,500Active4 beds 2 baths1,726 sq. ft.
$448,500Active4 beds 2 baths1,726 sq. ft.5211 Dillon Street, Denver, CO 80239
MLS# 6713044Listed by: HOLLERMEIER REALTY - Coming Soon
 $459,900Coming Soon4 beds 2 baths
$459,900Coming Soon4 beds 2 baths191 Cortez Street, Denver, CO 80221
MLS# IR1047340Listed by: EXP REALTY LLC - New
 $625,000Active3 beds 4 baths1,906 sq. ft.
$625,000Active3 beds 4 baths1,906 sq. ft.1344 Knox Court, Denver, CO 80204
MLS# 6083937Listed by: MODUS REAL ESTATE - New
 $1,075,000Active0.21 Acres
$1,075,000Active0.21 Acres1600 Zenobia Street, Denver, CO 80204
MLS# 9294894Listed by: THE IRIS REALTY GROUP INC - New
 $339,900Active2 beds 3 baths1,586 sq. ft.
$339,900Active2 beds 3 baths1,586 sq. ft.1199 S Monaco Parkway, Denver, CO 80224
MLS# 2513701Listed by: RE/MAX PROFESSIONALS - New
 $640,000Active3 beds 4 baths2,045 sq. ft.
$640,000Active3 beds 4 baths2,045 sq. ft.2179 S Bannock Street, Denver, CO 80223
MLS# 8481683Listed by: COLDWELL BANKER REALTY 24
