2275 S Grant Street, Denver, CO 80210
Local realty services provided by:Better Homes and Gardens Real Estate Kenney & Company
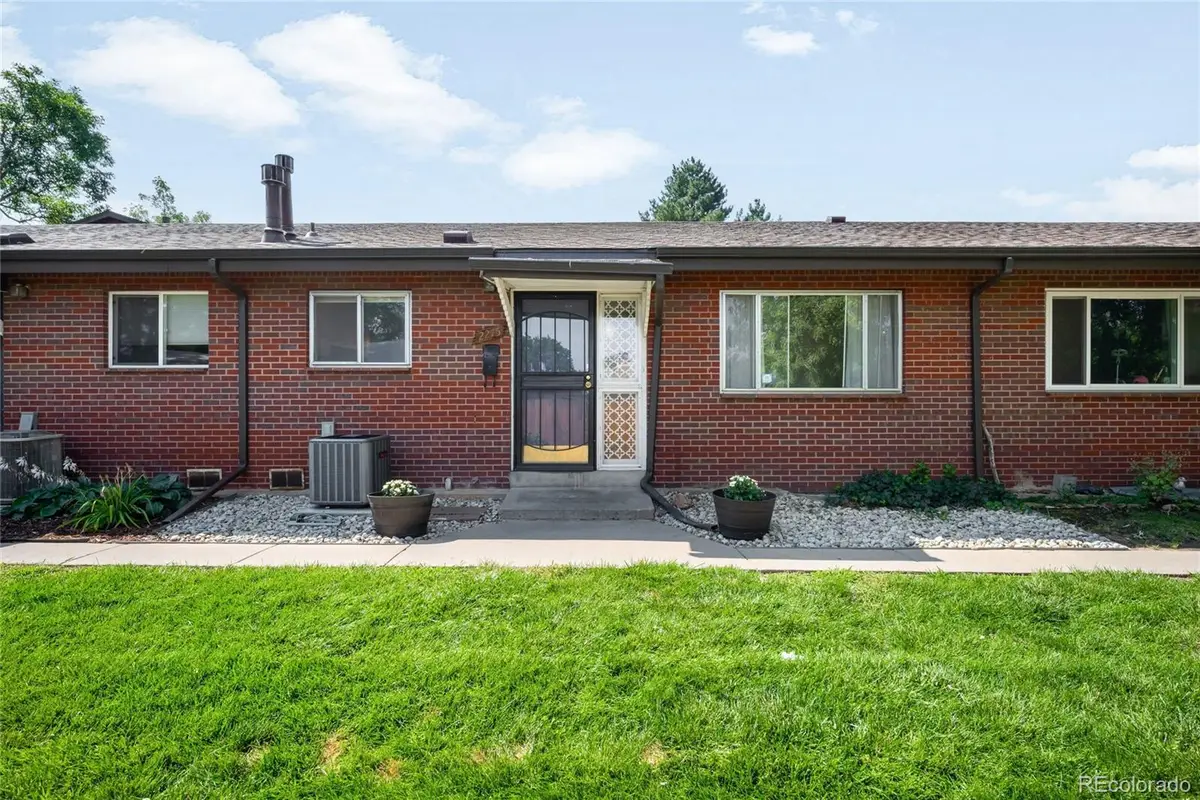
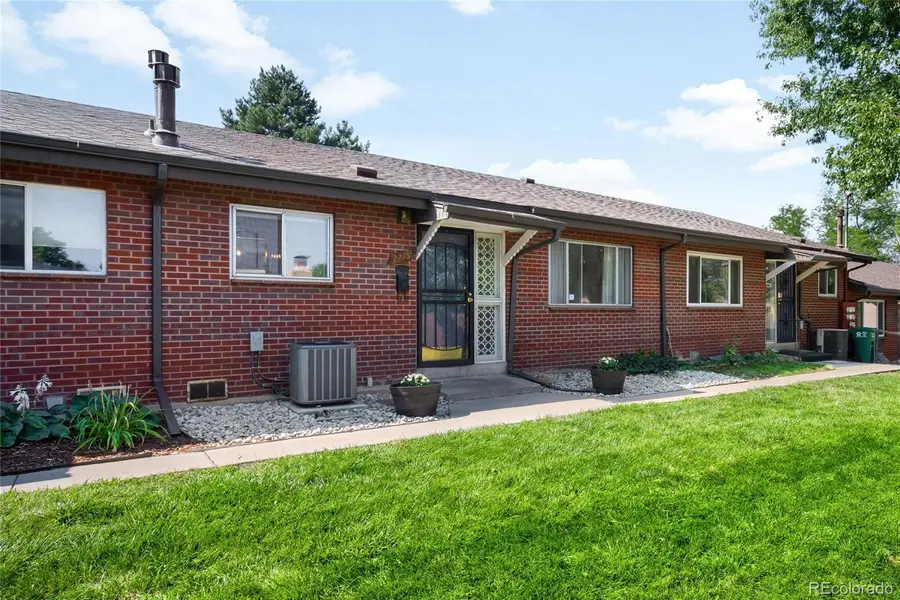
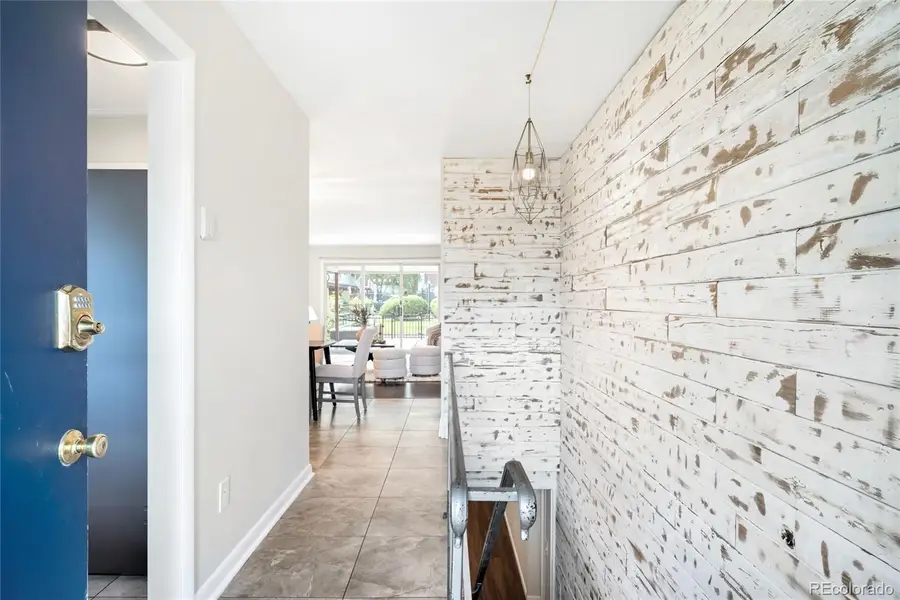
2275 S Grant Street,Denver, CO 80210
$500,000
- 4 Beds
- 2 Baths
- 1,976 sq. ft.
- Condominium
- Active
Upcoming open houses
- Sat, Aug 2301:00 pm - 03:00 pm
Listed by:lauren jensenlauren@laurenjensengroup.com,303-868-6445
Office:milehimodern
MLS#:9959598
Source:ML
Price summary
- Price:$500,000
- Price per sq. ft.:$253.04
- Monthly HOA dues:$417
About this home
Tucked into the heart of Rosedale, this inviting townhome offers a thoughtfully designed layout and abundant outdoor space. A striking wood accent wall presents a stylish entrance, while fresh paint and new carpet create a crisp, welcoming atmosphere in the generous living area. Recently updated, the kitchen features modern new appliances and contemporary countertops. Upstairs, spacious bedrooms include a primary suite with a custom California Closets system and a pristinely remodeled bath. Outside, a private covered patio sets the stage for quiet mornings and lively gatherings alike. Thoughtful touches such as a new vanity and updated HVAC provide everyday ease in daily routines. Set within a community that is highlighted by lush green spaces and a pool right outside the back door, the home effortlessly blends relaxation and recreation. Just moments from Harvard Gulch Park and the shops and dining of South Pearl Street, this residence embodies a balance of serenity and city living.
Contact an agent
Home facts
- Year built:1963
- Listing Id #:9959598
Rooms and interior
- Bedrooms:4
- Total bathrooms:2
- Full bathrooms:1
- Living area:1,976 sq. ft.
Heating and cooling
- Cooling:Central Air
- Heating:Forced Air, Natural Gas
Structure and exterior
- Roof:Composition
- Year built:1963
- Building area:1,976 sq. ft.
- Lot area:2.19 Acres
Schools
- High school:South
- Middle school:Grant
- Elementary school:Asbury
Utilities
- Water:Public
- Sewer:Public Sewer
Finances and disclosures
- Price:$500,000
- Price per sq. ft.:$253.04
- Tax amount:$1,792 (2024)
New listings near 2275 S Grant Street
- New
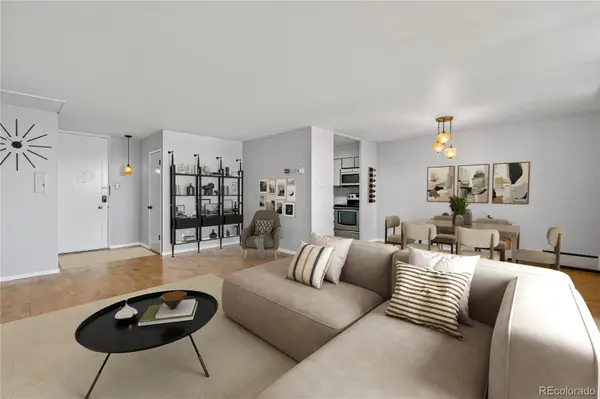 $365,000Active2 beds 2 baths1,117 sq. ft.
$365,000Active2 beds 2 baths1,117 sq. ft.4570 E Yale Avenue #503, Denver, CO 80222
MLS# 6773131Listed by: 5281 EXCLUSIVE HOMES REALTY - Coming Soon
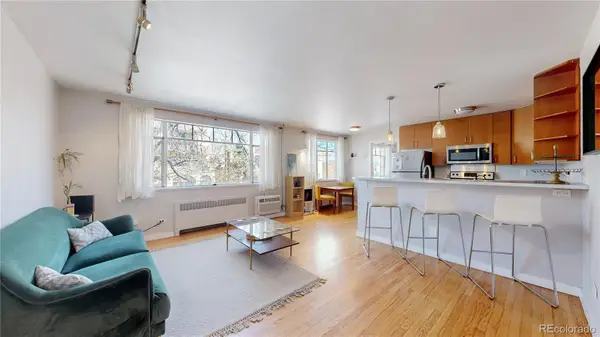 $280,000Coming Soon1 beds 1 baths
$280,000Coming Soon1 beds 1 baths500 E 11th Avenue #303, Denver, CO 80203
MLS# 7932854Listed by: KENTWOOD REAL ESTATE CITY PROPERTIES - New
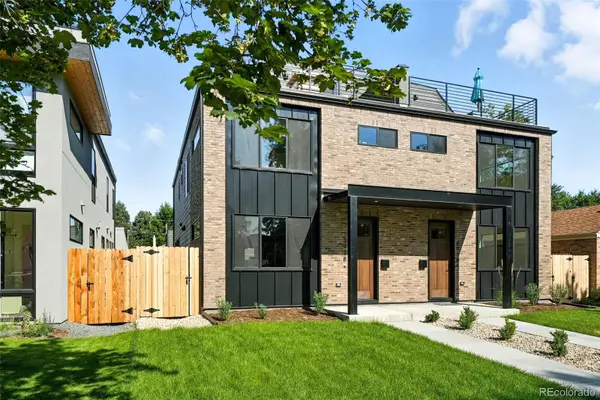 $1,300,000Active3 beds 4 baths2,379 sq. ft.
$1,300,000Active3 beds 4 baths2,379 sq. ft.3918 N Raleigh Street, Denver, CO 80212
MLS# 8531995Listed by: FEASTER REALTY - Coming Soon
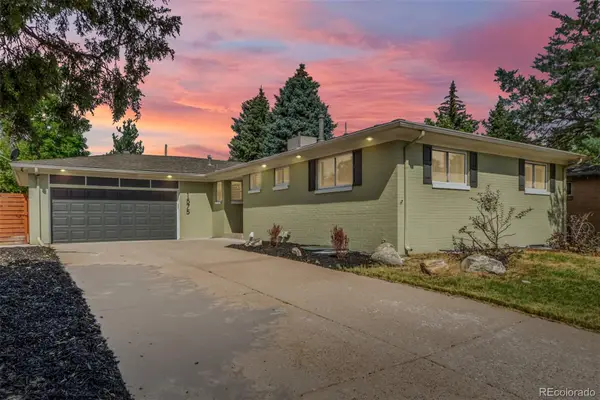 $695,000Coming Soon5 beds 3 baths
$695,000Coming Soon5 beds 3 baths1575 S Monaco Parkway, Denver, CO 80224
MLS# 8980243Listed by: LPT REALTY - New
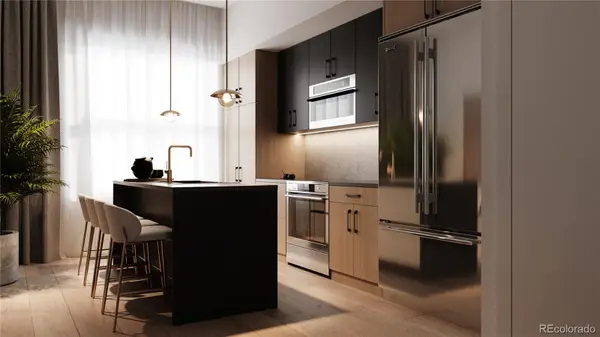 $699,999Active3 beds 3 baths1,662 sq. ft.
$699,999Active3 beds 3 baths1,662 sq. ft.4819 W 10th Avenue, Denver, CO 80204
MLS# 8985263Listed by: MODUS REAL ESTATE - New
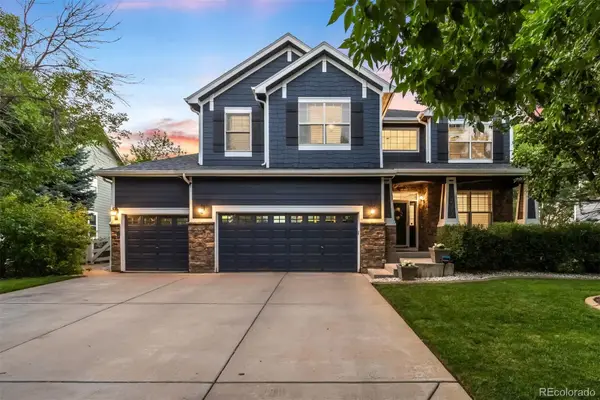 $850,000Active5 beds 3 baths3,906 sq. ft.
$850,000Active5 beds 3 baths3,906 sq. ft.2373 Harmony Park Drive, Denver, CO 80234
MLS# 9866166Listed by: LIV SOTHEBY'S INTERNATIONAL REALTY - Open Fri, 4 to 6pmNew
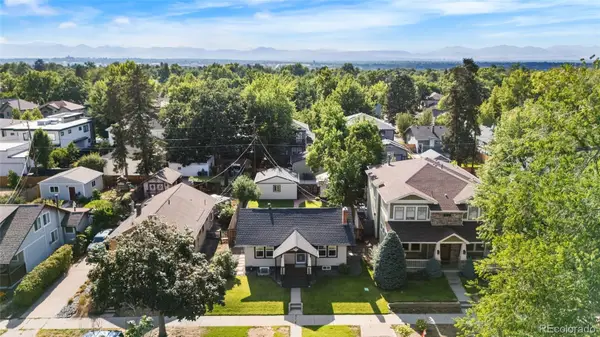 $745,000Active3 beds 2 baths1,566 sq. ft.
$745,000Active3 beds 2 baths1,566 sq. ft.1835 S Franklin Street, Denver, CO 80210
MLS# 9999792Listed by: COMPASS - DENVER - Open Sat, 1 to 3pmNew
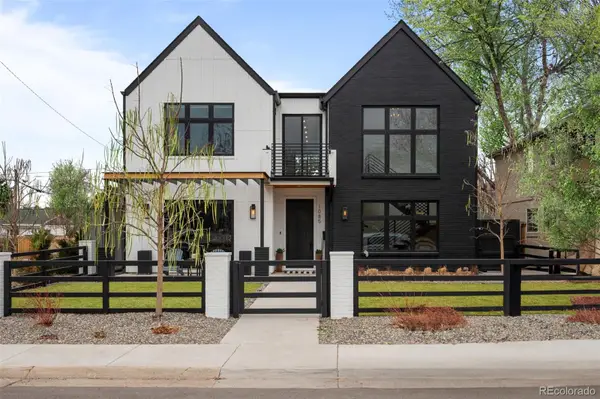 $2,475,000Active5 beds 5 baths5,140 sq. ft.
$2,475,000Active5 beds 5 baths5,140 sq. ft.1085 S Cook Street, Denver, CO 80209
MLS# 2365087Listed by: COMPASS - DENVER - Open Sat, 11am to 3pmNew
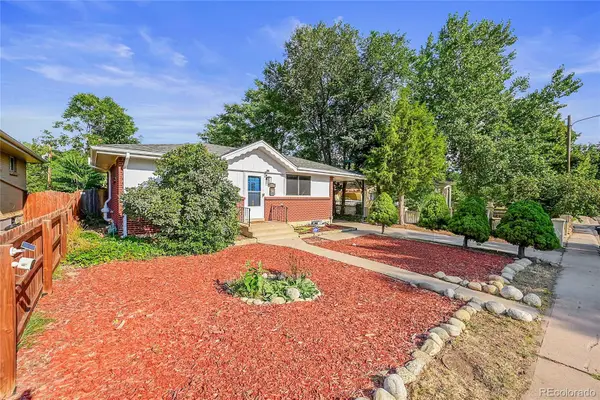 $499,000Active4 beds 2 baths1,912 sq. ft.
$499,000Active4 beds 2 baths1,912 sq. ft.156 Young Court, Denver, CO 80219
MLS# 3267383Listed by: REALTY PROFESSIONALS LLC - New
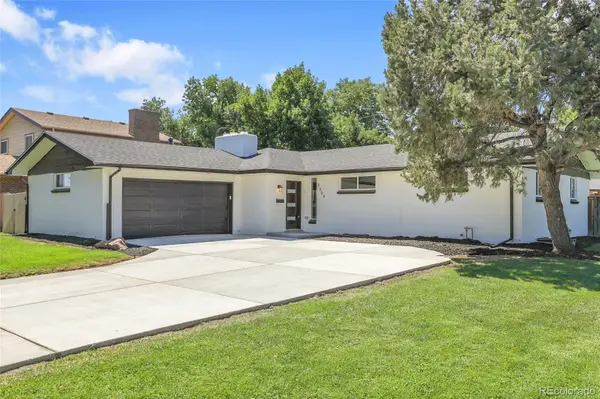 $800,000Active5 beds 3 baths2,971 sq. ft.
$800,000Active5 beds 3 baths2,971 sq. ft.3309 S Galena Court, Denver, CO 80231
MLS# 4759291Listed by: RE/MAX PROFESSIONALS

