2311 S Josephine Street, Denver, CO 80210
Local realty services provided by:Better Homes and Gardens Real Estate Kenney & Company
2311 S Josephine Street,Denver, CO 80210
$2,699,000
- 5 Beds
- 7 Baths
- 4,972 sq. ft.
- Single family
- Active
Listed by: austin schmidt, mary anschutzAustinschmidt@compass.com,303-710-9044
Office: compass - denver
MLS#:5706971
Source:ML
Price summary
- Price:$2,699,000
- Price per sq. ft.:$542.84
About this home
Step into a world of modern luxury with this exquisitely crafted new construction home nestled between the vibrant energy of University Park and the serene charm of Observatory Park. This stunning 5-bedroom, 7-bathroom residence is a masterclass in elegance and functionality, designed for both everyday indulgence and unforgettable entertaining. Every detail has been thoughtfully curated—from the custom millwork throughout to the seamless indoor-outdoor living spaces. The living room features a striking fireplace and expansive sliding glass doors that open to a gorgeous patio, complete with its own outdoor fireplace. The chef’s kitchen is a dream, boasting high-end appliances, a spacious center island, a butler’s pantry with a sink, and a window overlooking the beautifully landscaped backyard. On the main floor, discover a versatile en-suite bedroom that could serve as a guest suite or second office, alongside a dedicated office with its own private porch access. Upstairs, the primary suite is a true retreat, offering a cozy fireplace, spa-like bathroom, private balcony, and a custom walk-in closet. Two additional en-suite bedrooms provide comfort and privacy for family or guests. The fully finished basement is the ultimate bonus space, featuring a wet bar, wine storage, gym, rec room, and an additional en-suite bedroom. A three-bay tandem garage ensures ample space for vehicles and storage. Situated on a quiet, tree-lined street near Observatory Park, this home offers the perfect blend of peaceful living and vibrant convenience. Whether you're hosting a formal dinner in the elegant dining room or enjoying a glass of wine by the outdoor fire, this home promises a lifestyle of unparalleled sophistication and comfort.
Contact an agent
Home facts
- Year built:2025
- Listing ID #:5706971
Rooms and interior
- Bedrooms:5
- Total bathrooms:7
- Full bathrooms:1
- Half bathrooms:2
- Living area:4,972 sq. ft.
Heating and cooling
- Cooling:Central Air
- Heating:Forced Air
Structure and exterior
- Roof:Composition
- Year built:2025
- Building area:4,972 sq. ft.
- Lot area:0.17 Acres
Schools
- High school:South
- Middle school:Merrill
- Elementary school:University Park
Utilities
- Water:Public
- Sewer:Public Sewer
Finances and disclosures
- Price:$2,699,000
- Price per sq. ft.:$542.84
- Tax amount:$4,779 (2024)
New listings near 2311 S Josephine Street
- New
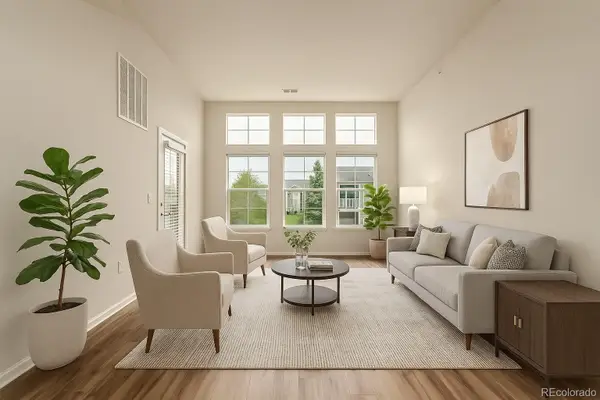 $325,000Active2 beds 2 baths1,096 sq. ft.
$325,000Active2 beds 2 baths1,096 sq. ft.9633 E 5th Avenue #10304, Denver, CO 80230
MLS# 3684426Listed by: LIVE.LAUGH.COLORADO. REAL ESTATE GROUP - New
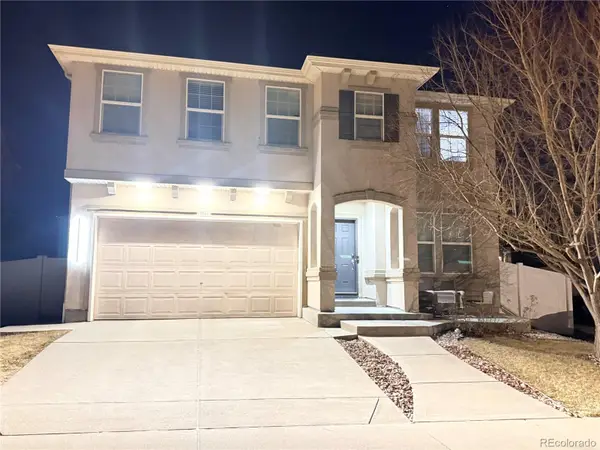 $645,000Active-- beds -- baths3,557 sq. ft.
$645,000Active-- beds -- baths3,557 sq. ft.5012 Cathay Street, Denver, CO 80249
MLS# 8501968Listed by: HOME TAG TEAM - New
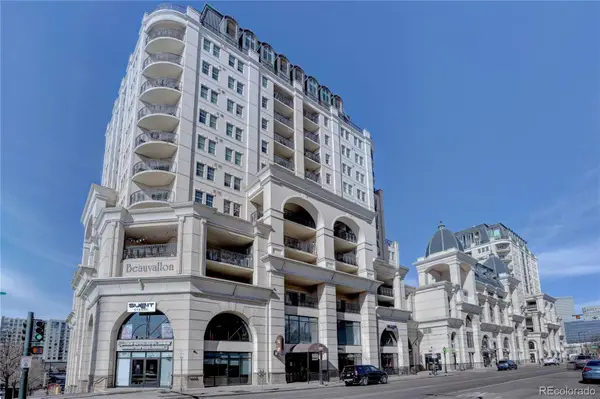 $575,000Active2 beds 2 baths1,239 sq. ft.
$575,000Active2 beds 2 baths1,239 sq. ft.975 N Lincoln Street #9I, Denver, CO 80203
MLS# 1807117Listed by: 24K REAL ESTATE - New
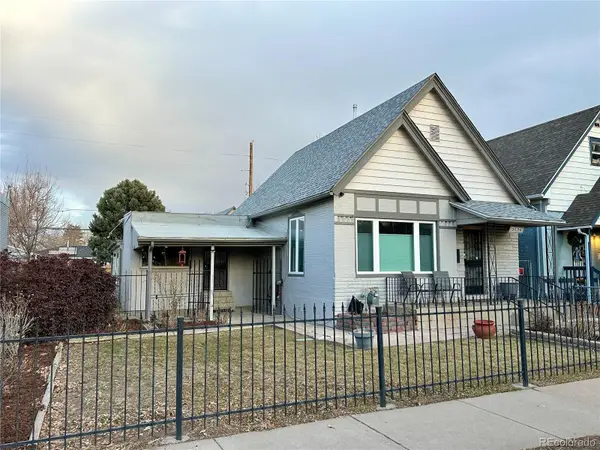 $649,500Active3 beds 3 baths1,896 sq. ft.
$649,500Active3 beds 3 baths1,896 sq. ft.3536 N Williams Street, Denver, CO 80205
MLS# 1968651Listed by: RED TREE REAL ESTATE, LLC - New
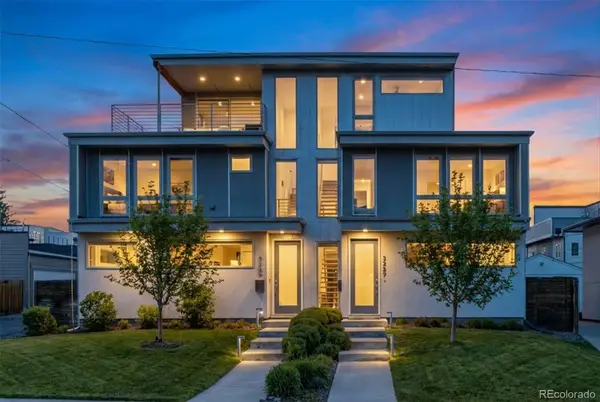 $1,090,000Active3 beds 4 baths2,363 sq. ft.
$1,090,000Active3 beds 4 baths2,363 sq. ft.3227 W 20th Avenue, Denver, CO 80211
MLS# 6527217Listed by: KELLER WILLIAMS REALTY URBAN ELITE - Coming Soon
 $235,000Coming Soon2 beds 1 baths
$235,000Coming Soon2 beds 1 baths3613 S Sheridan Boulevard #6, Denver, CO 80235
MLS# 3042167Listed by: KELLER WILLIAMS REALTY DOWNTOWN LLC - New
 $375,000Active2 beds 2 baths1,243 sq. ft.
$375,000Active2 beds 2 baths1,243 sq. ft.4315 Orleans Street, Denver, CO 80249
MLS# 7246951Listed by: RE/MAX PROFESSIONALS - Open Sat, 12 to 2pmNew
 $1,995,000Active5 beds 5 baths4,500 sq. ft.
$1,995,000Active5 beds 5 baths4,500 sq. ft.4647 Bryant Street, Denver, CO 80211
MLS# 7283023Listed by: MODUS REAL ESTATE - New
 $659,900Active4 beds 2 baths1,777 sq. ft.
$659,900Active4 beds 2 baths1,777 sq. ft.2600 Colorado Boulevard, Denver, CO 80207
MLS# 9720120Listed by: RE/MAX PROFESSIONALS - Coming Soon
 $749,000Coming Soon2 beds 3 baths
$749,000Coming Soon2 beds 3 baths2051 N Downing Street #5, Denver, CO 80205
MLS# IR1051377Listed by: COLDWELL BANKER REALTY-BOULDER

