2318 Arapahoe Street, Denver, CO 80205
Local realty services provided by:Better Homes and Gardens Real Estate Kenney & Company
Listed by:sarah grimmsarahmariecoloradorealtor@gmail.com,719-660-9568
Office:better homes & gardens real estate - kenney & co.
MLS#:3398585
Source:ML
Price summary
- Price:$775,000
- Price per sq. ft.:$433.69
About this home
Welcome to upscale urban living with unparalleled access to the city's best attractions. Welcome inside this beautiful home and prepare to be impressed. The main open concept main level features dramatic ceiling heights, exposed brick, LVP flooring throughout and a wood accent wall. The gourmet kitchen showcases refined taste with its substantial island, three-seat breakfast bar, gas cooking range, and elegant copper vent hood. Double ovens complement the sleek cabinetry, offering abundant storage in this spacious kitchen. Don't miss distinctive unique features such as the circular window in the kitchen and a Dutch door which provides access to the backyard. A stylish powder room completes the main level. Upstairs, find two generously sized bedroom suites, each with spa-inspired en-suite bathrooms and walk-in closets. The first suite boasts floor-to-ceiling custom built-in shelving and an en-suite bathroom that elevates daily routines with designer double vanities and a walk-in shower featuring contemporary tile work. The second bedroom suite showcases an exposed brick wall and maintains the same sophisticated style with high-end finishes, including a double vanity and spa shower. A spacious backyard offers a blank slate for customization and can accommodate two off-street parking spaces. Even more, stroll just 7 minutes to dining on Larimer Street, or explore the culinary innovation at Market Street's renowned Dairy Block. Sports enthusiasts will appreciate the 13-minute walk to Coors Field, while art lovers can immerse themselves in RiNo's vibrant art scene just 3 blocks away. The historic charm of Five Points and Curtis Park lies only one block north. This exceptional property presents a rare opportunity to secure an upscale and one-of-a-kind residence in one of Denver's most dynamic neighborhoods. Note: The adjacent property is also for sale—both lots with C-MX-5 zoning offer intriguing development possibilities for the forward-thinking buyer.
Contact an agent
Home facts
- Year built:1885
- Listing ID #:3398585
Rooms and interior
- Bedrooms:2
- Total bathrooms:3
- Half bathrooms:1
- Living area:1,787 sq. ft.
Heating and cooling
- Cooling:Air Conditioning-Room
- Heating:Forced Air, Natural Gas
Structure and exterior
- Year built:1885
- Building area:1,787 sq. ft.
- Lot area:0.07 Acres
Schools
- High school:East
- Middle school:Bruce Randolph
- Elementary school:Gilpin
Utilities
- Water:Public
- Sewer:Public Sewer
Finances and disclosures
- Price:$775,000
- Price per sq. ft.:$433.69
- Tax amount:$3,527 (2024)
New listings near 2318 Arapahoe Street
 $529,000Active3 beds 2 baths1,658 sq. ft.
$529,000Active3 beds 2 baths1,658 sq. ft.1699 S Canosa Court, Denver, CO 80219
MLS# 1709600Listed by: GUIDE REAL ESTATE $650,000Active3 beds 2 baths1,636 sq. ft.
$650,000Active3 beds 2 baths1,636 sq. ft.1760 S Monroe Street, Denver, CO 80210
MLS# 2095803Listed by: BROKERS GUILD HOMES $419,900Active3 beds 2 baths1,947 sq. ft.
$419,900Active3 beds 2 baths1,947 sq. ft.9140 E Cherry Creek South Drive #E, Denver, CO 80231
MLS# 2125607Listed by: COMPASS - DENVER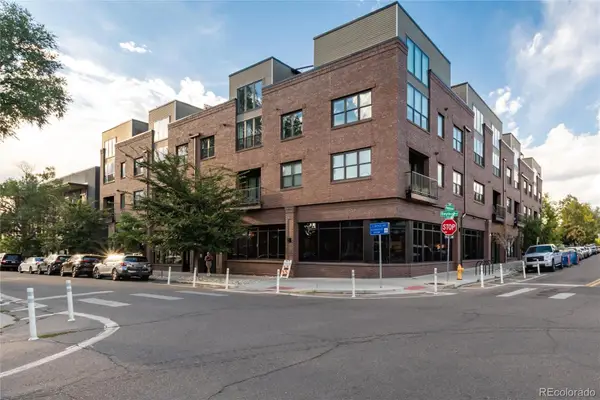 $700,000Active2 beds 2 baths1,165 sq. ft.
$700,000Active2 beds 2 baths1,165 sq. ft.431 E Bayaud Avenue #R314, Denver, CO 80209
MLS# 2268544Listed by: THE AGENCY - DENVER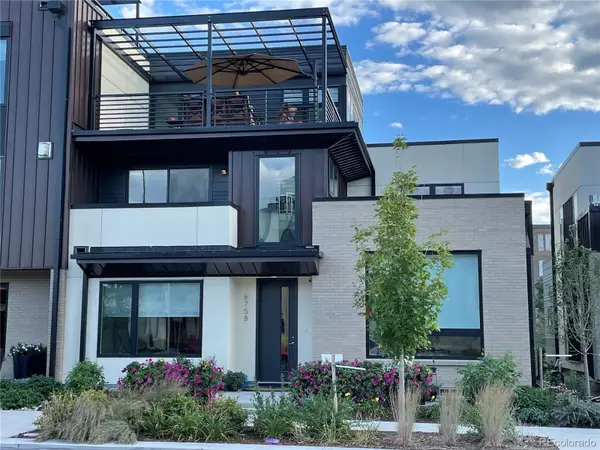 $1,525,000Active4 beds 5 baths3,815 sq. ft.
$1,525,000Active4 beds 5 baths3,815 sq. ft.6758 E Lowry Boulevard, Denver, CO 80230
MLS# 2563763Listed by: RE/MAX OF CHERRY CREEK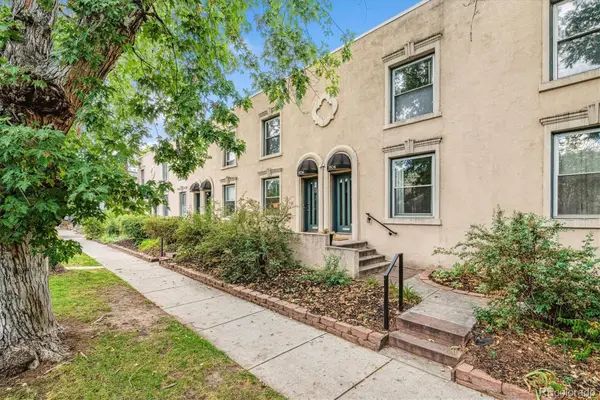 $575,000Active2 beds 2 baths1,624 sq. ft.
$575,000Active2 beds 2 baths1,624 sq. ft.1906 E 17th Avenue, Denver, CO 80206
MLS# 2590366Listed by: OLSON REALTY GROUP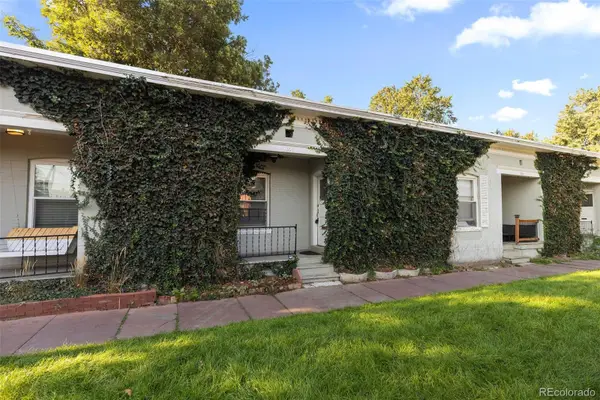 $385,000Active1 beds 1 baths733 sq. ft.
$385,000Active1 beds 1 baths733 sq. ft.1006 E 9th Avenue, Denver, CO 80218
MLS# 2965517Listed by: APTAMIGO, INC.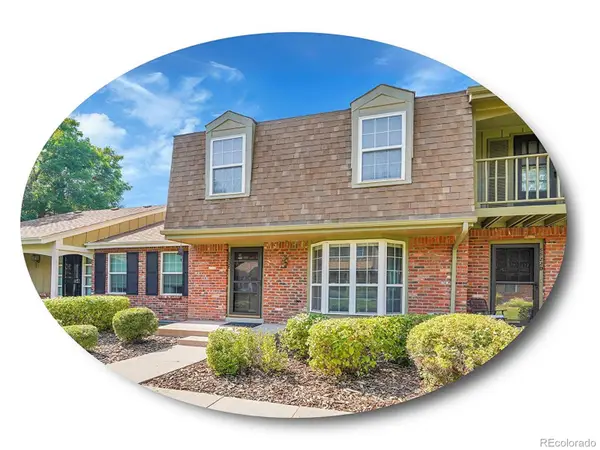 $398,500Active2 beds 3 baths2,002 sq. ft.
$398,500Active2 beds 3 baths2,002 sq. ft.8822 E Amherst Drive #E, Denver, CO 80231
MLS# 3229858Listed by: THE STELLER GROUP, INC $699,999Active2 beds 3 baths1,512 sq. ft.
$699,999Active2 beds 3 baths1,512 sq. ft.1619 N Franklin Street, Denver, CO 80218
MLS# 3728710Listed by: HOME SAVINGS REALTY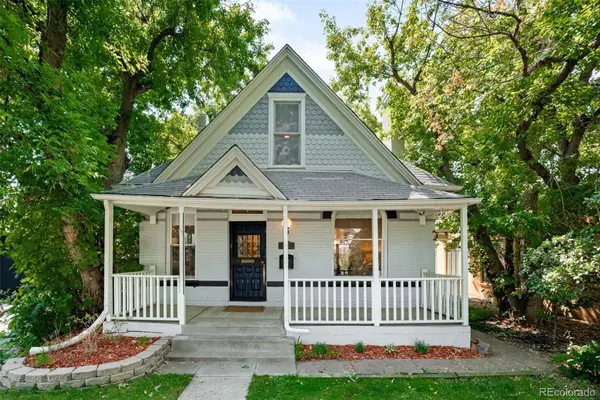 $945,000Active3 beds 3 baths2,045 sq. ft.
$945,000Active3 beds 3 baths2,045 sq. ft.3234 W 23rd Avenue, Denver, CO 80211
MLS# 3739653Listed by: COMPASS - DENVER
