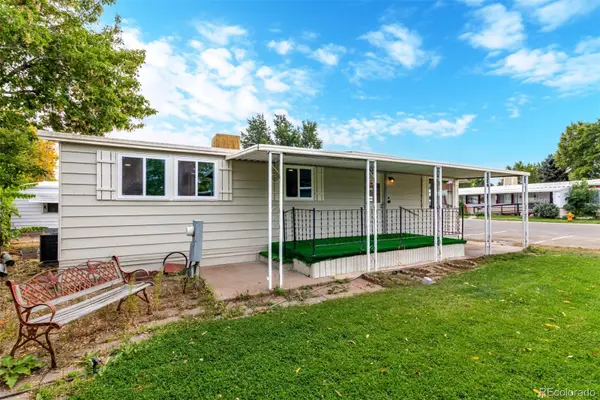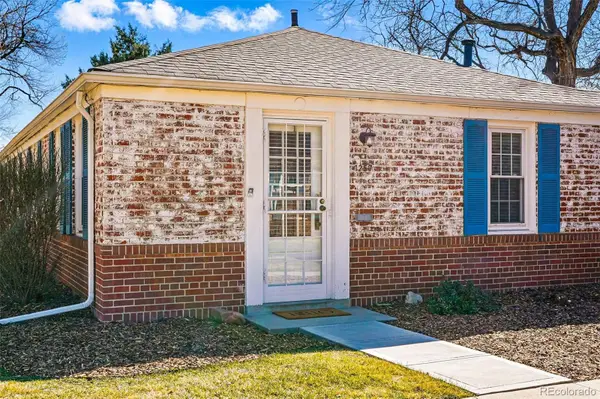2332 S Leyden Street, Denver, CO 80222
Local realty services provided by:Better Homes and Gardens Real Estate Kenney & Company
2332 S Leyden Street,Denver, CO 80222
$795,000
- 5 Beds
- 3 Baths
- 3,733 sq. ft.
- Single family
- Active
Listed by:alexis shoopalexis.bergelt@gmail.com,480-522-9503
Office:compass - denver
MLS#:2148389
Source:ML
Price summary
- Price:$795,000
- Price per sq. ft.:$212.97
About this home
Welcome to 2332 South Leyden Street, where modern elegance meets comfortable living. Nestled on a generous 10,846-square-foot lot, this exquisite 4-bedroom, 3-bathroom home spans 3,733 square feet, offering ample space for your lifestyle needs.
Step inside to discover a thoughtfully designed interior featuring mid century modern vibes. The inviting living room, equipped with a cozy wood burning fireplace, creates a serene retreat for relaxation. An elegant formal dining room provides the perfect setting for hosting guests, while the eat-in kitchen—complete with a cooktop, dishwasher, microwave, and refrigerator—caters to your culinary adventures.
Upstairs, the three bedrooms enjoy their own zoned heating and cooling thanks to a recently added mini-split heat pump system, keeping each space comfortable year-round. The en-suite bathroom has been beautifully remodeled with radiant floor heating and modern touches.
The lower level has been fully finished, adding a stylish and functional garden level living and added finished basement. On the garden level, radiant floor heating enhances comfort and with a full bedroom and bathroom. Lower basement has a door and closet and could be featured as a non conforming 5th bedroom.
Step outside to a fully reimagined backyard with a luxury built-in natural gas grill, perfect for entertaining. The private patio and outdoor spaces invite you to enjoy sunny afternoons and evenings under Colorado skies.
This home is walking distance to the original Esters and many bars and restaurants. Take a sunset walk along the Highline canal walking path or if you're commuting, jump on the highway/light rail close by. This home is located in the Cherry Creek School District.
2332 South Leyden Street is more than just a home—it’s a lifestyle. Contact us today to schedule a showing!
Contact an agent
Home facts
- Year built:1962
- Listing ID #:2148389
Rooms and interior
- Bedrooms:5
- Total bathrooms:3
- Full bathrooms:1
- Living area:3,733 sq. ft.
Heating and cooling
- Cooling:Air Conditioning-Room, Evaporative Cooling
- Heating:Electric, Hot Water
Structure and exterior
- Roof:Composition
- Year built:1962
- Building area:3,733 sq. ft.
- Lot area:0.25 Acres
Schools
- High school:Cherry Creek
- Middle school:West
- Elementary school:Holly Hills
Utilities
- Water:Public
- Sewer:Public Sewer
Finances and disclosures
- Price:$795,000
- Price per sq. ft.:$212.97
- Tax amount:$4,958 (2024)
New listings near 2332 S Leyden Street
 $389,000Active2 beds 3 baths1,211 sq. ft.
$389,000Active2 beds 3 baths1,211 sq. ft.783 S Locust Street, Denver, CO 80224
MLS# 1567374Listed by: BROKERS GUILD HOMES $350,000Active3 beds 3 baths1,888 sq. ft.
$350,000Active3 beds 3 baths1,888 sq. ft.1200 S Monaco St Parkway #24, Denver, CO 80224
MLS# 1754871Listed by: COLDWELL BANKER GLOBAL LUXURY DENVER $325,000Active3 beds 2 baths1,309 sq. ft.
$325,000Active3 beds 2 baths1,309 sq. ft.6455 E Bates Avenue #4-105, Denver, CO 80222
MLS# 1768637Listed by: REAL BROKER, LLC DBA REAL $1,438,000Active4 beds 4 baths3,199 sq. ft.
$1,438,000Active4 beds 4 baths3,199 sq. ft.4570 Irving Street, Denver, CO 80211
MLS# 2805052Listed by: BRADFORD REAL ESTATE $599,000Active4 beds 4 baths2,244 sq. ft.
$599,000Active4 beds 4 baths2,244 sq. ft.10237 E 31st Avenue, Denver, CO 80238
MLS# 2862960Listed by: COMPASS - DENVER $186,900Active2 beds 1 baths721 sq. ft.
$186,900Active2 beds 1 baths721 sq. ft.9995 E Harvard Avenue #261, Denver, CO 80231
MLS# 3093419Listed by: ATLAS REAL ESTATE GROUP $475,000Active2 beds 2 baths1,825 sq. ft.
$475,000Active2 beds 2 baths1,825 sq. ft.7017 E Girard Avenue, Denver, CO 80224
MLS# 3142139Listed by: EXP REALTY, LLC- New
 $115,000Active3 beds 1 baths1,056 sq. ft.
$115,000Active3 beds 1 baths1,056 sq. ft.3500 S King Street, Denver, CO 80236
MLS# 3718477Listed by: KELLER WILLIAMS ADVANTAGE REALTY LLC  $350,000Active2 beds 1 baths777 sq. ft.
$350,000Active2 beds 1 baths777 sq. ft.1257 Locust Street, Denver, CO 80220
MLS# 4219874Listed by: COMPASS - DENVER $715,000Active3 beds 2 baths1,805 sq. ft.
$715,000Active3 beds 2 baths1,805 sq. ft.35 W Byers Place, Denver, CO 80223
MLS# 4672869Listed by: COMPASS - DENVER
