2338 S Williams Street, Denver, CO 80210
Local realty services provided by:Better Homes and Gardens Real Estate Kenney & Company
2338 S Williams Street,Denver, CO 80210
$1,125,000
- 4 Beds
- 3 Baths
- 2,679 sq. ft.
- Single family
- Active
Listed by: dan humphreysdan@humphreys-re.com
Office: humphreys & company real estate, llc.
MLS#:7768689
Source:ML
Price summary
- Price:$1,125,000
- Price per sq. ft.:$419.93
About this home
Centrally located on a quiet street just blocks from University of Denver, Platt Park, Wash Park, and South Pearl Street with access to Denver's best parks, shops, and restaurants like Sushi Den and Park Burger. Quick drive to the nearby light rail or easy access to I-25 for a short commute.
The main level features an open floor plan with tall ceilings and tons of natural light, wood burning stove, wet bar with wine cooler, and a well-appointed kitchen including stainless steel appliances, quartz countertops, custom soft-close drawers and ample storage with a walk-in pantry. A bedroom/office and 3/4 bathroom complete the thoughtfully designed main level floor plan. Upstairs, you'll find three bedrooms including a primary suite complete with a 5-piece en suite bathroom, and sizeable walk-in closet. Two additional bedrooms, a full bathroom and additional loft/flex space provide plenty of space for family and guests. The laundry room is also conveniently located upstairs and includes a stainless dog washing sink.
Outside, the beautifully landscaped yard on a double lot offers a peaceful retreat, from the covered front patio to the backyard with a custom wood deck, spa, irrigated garden and plenty of yard space with southern exposure. The 2-car detached garage provides convenient parking and extra storage space, including a weight rack for your workouts.
Ideally situated on a quiet street just two blocks from campus, this home offers walkable access to some of Denver's most desired amenities. Check out this beautiful modern home in one of Denver's most desirable neighborhoods!
Contact an agent
Home facts
- Year built:1945
- Listing ID #:7768689
Rooms and interior
- Bedrooms:4
- Total bathrooms:3
- Full bathrooms:2
- Living area:2,679 sq. ft.
Heating and cooling
- Cooling:Central Air
- Heating:Forced Air, Natural Gas, Wood Stove
Structure and exterior
- Roof:Membrane, Shingle
- Year built:1945
- Building area:2,679 sq. ft.
- Lot area:0.14 Acres
Schools
- High school:South
- Middle school:Grant
- Elementary school:Asbury
Utilities
- Water:Public
- Sewer:Public Sewer
Finances and disclosures
- Price:$1,125,000
- Price per sq. ft.:$419.93
- Tax amount:$6,194 (2024)
New listings near 2338 S Williams Street
- New
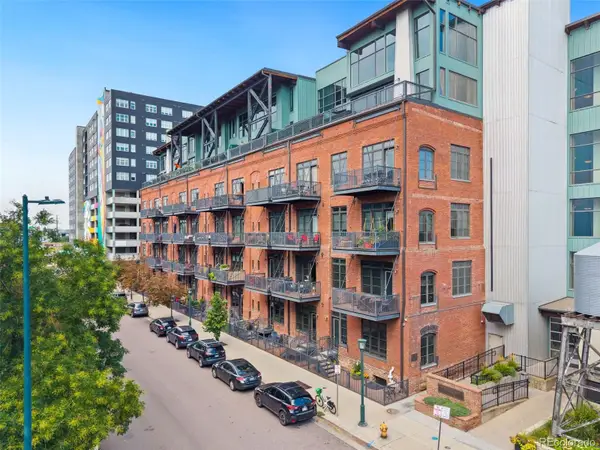 $490,000Active1 beds 2 baths1,151 sq. ft.
$490,000Active1 beds 2 baths1,151 sq. ft.2960 Inca Street #119, Denver, CO 80202
MLS# 1886130Listed by: WEST AND MAIN HOMES INC - Open Sat, 10am to 12pmNew
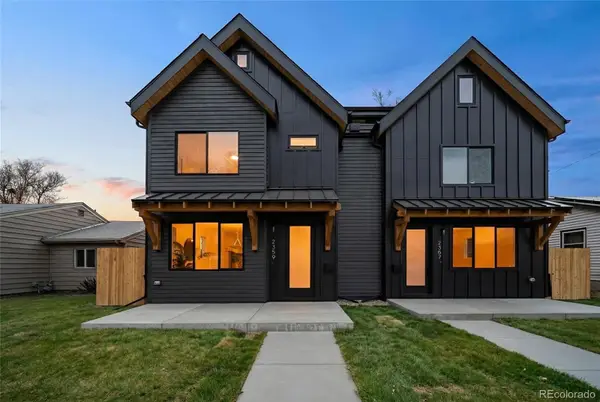 $1,150,000Active4 beds 5 baths3,231 sq. ft.
$1,150,000Active4 beds 5 baths3,231 sq. ft.2359 S Bannock Street, Denver, CO 80223
MLS# 2417722Listed by: LIV SOTHEBY'S INTERNATIONAL REALTY - New
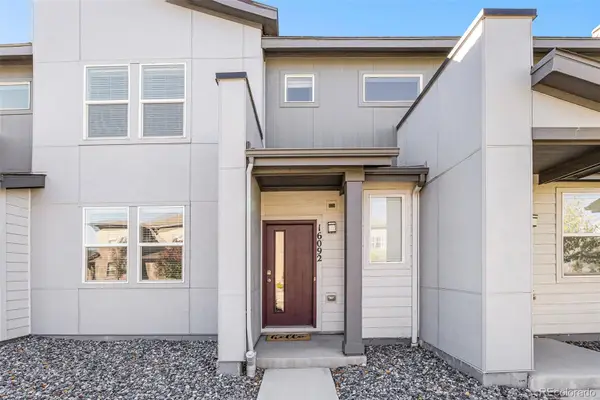 $379,998Active2 beds 3 baths1,317 sq. ft.
$379,998Active2 beds 3 baths1,317 sq. ft.16092 E Warner Place, Denver, CO 80239
MLS# 3700138Listed by: EXP REALTY, LLC - New
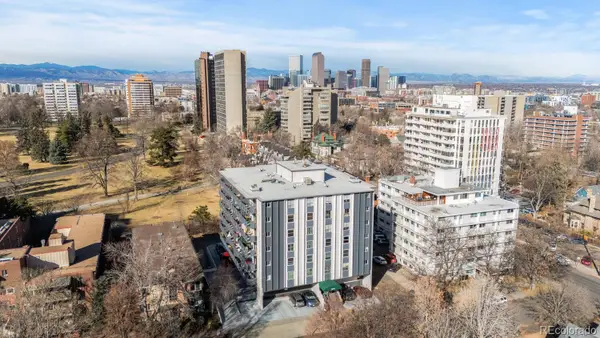 $324,900Active1 beds 1 baths752 sq. ft.
$324,900Active1 beds 1 baths752 sq. ft.1265 Race Street #302, Denver, CO 80206
MLS# 4693525Listed by: COMPASS - DENVER - New
 $895,000Active3 beds 2 baths1,948 sq. ft.
$895,000Active3 beds 2 baths1,948 sq. ft.4527 N Clay Street, Denver, CO 80211
MLS# 4986169Listed by: COLDWELL BANKER MASON MORSE - New
 $555,000Active3 beds 3 baths3,318 sq. ft.
$555,000Active3 beds 3 baths3,318 sq. ft.18199 E 44th Avenue, Denver, CO 80249
MLS# 5599336Listed by: COLDWELL BANKER REALTY 56 - New
 $885,000Active4 beds 3 baths1,976 sq. ft.
$885,000Active4 beds 3 baths1,976 sq. ft.1801 S Humboldt Street, Denver, CO 80210
MLS# 5754828Listed by: MAVI UNLIMITED INC - New
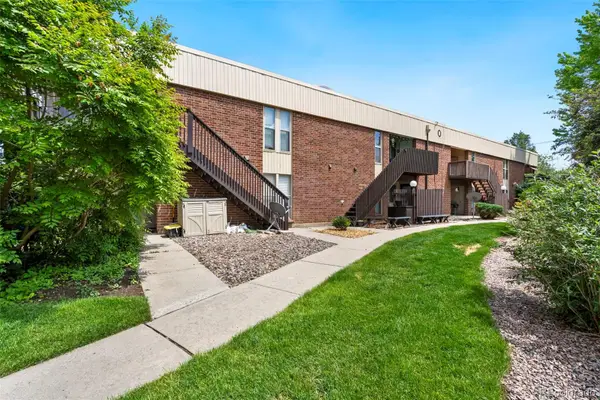 $195,000Active1 beds 1 baths599 sq. ft.
$195,000Active1 beds 1 baths599 sq. ft.3663 S Sheridan Boulevard #O15, Denver, CO 80235
MLS# 7419934Listed by: REDFIN CORPORATION - Open Sat, 12 to 3pmNew
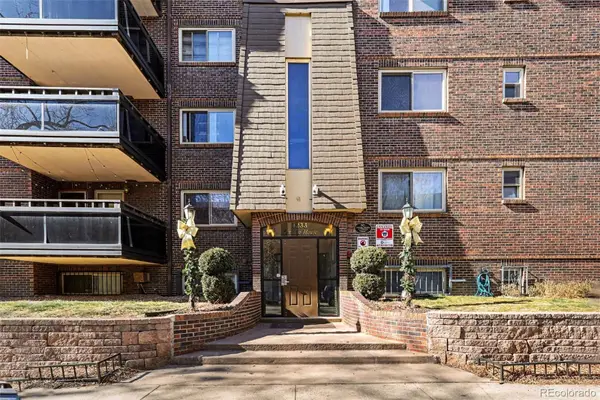 $225,000Active1 beds 1 baths715 sq. ft.
$225,000Active1 beds 1 baths715 sq. ft.1233 N Ogden Street #105, Denver, CO 80218
MLS# 7757201Listed by: COMPASS - DENVER - New
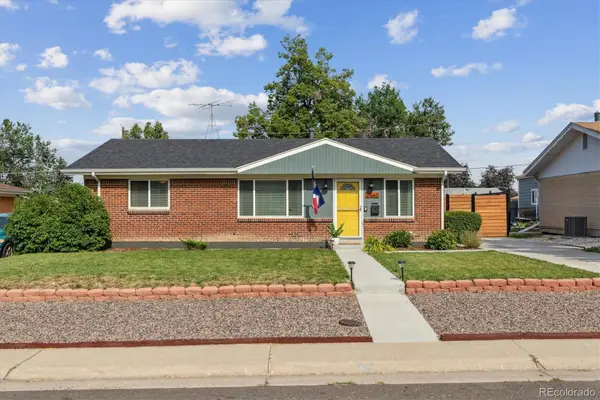 $545,000Active3 beds 1 baths1,114 sq. ft.
$545,000Active3 beds 1 baths1,114 sq. ft.2562 S Quitman Street, Denver, CO 80219
MLS# 8476240Listed by: GUIDE REAL ESTATE

