2352 N Irving Street, Denver, CO 80211
Local realty services provided by:Better Homes and Gardens Real Estate Kenney & Company
2352 N Irving Street,Denver, CO 80211
$1,395,000
- 4 Beds
- 5 Baths
- 3,408 sq. ft.
- Single family
- Active
Listed by: stephanie jakobstephscolistings@gmail.com,303-887-7586
Office: colorado realty 4 less, llc.
MLS#:4309533
Source:ML
Price summary
- Price:$1,395,000
- Price per sq. ft.:$409.33
About this home
Located in Denver’s highly desirable Sloan’s Lake neighborhood, this contemporary residence blends modern architecture with refined warmth and thoughtful design. The main level features wide-plank white oak flooring, floating stairs, and an open layout that flows naturally between the living, dining, and kitchen spaces. Expansive bi-fold doors open to a private rear patio, extending the living area outdoors and filling the home with natural light. The kitchen showcases JennAir appliances, both granite and quartz counters, soft-close cabinetry, and a large center island that anchors the space beautifully.
Design accents include high-end wallpaper in select areas and floor-to-ceiling Hunter Douglas drapes that bring softness and dimension to the interiors. In addition to four bedrooms, the home includes a dedicated office on the main floor and room for a second office or flex space on the third floor, offering versatility for remote work. The upper level features a tranquil primary suite with a spa-inspired bath and dual vanities, while the finished lower level provides space for media or guests. A finished and insulated 2-car garage and multiple patios enhance comfort and function. Walking distance to Sloan’s Lake and Highlands Square.
Contact an agent
Home facts
- Year built:2019
- Listing ID #:4309533
Rooms and interior
- Bedrooms:4
- Total bathrooms:5
- Full bathrooms:2
- Half bathrooms:2
- Living area:3,408 sq. ft.
Heating and cooling
- Cooling:Central Air
- Heating:Forced Air, Natural Gas
Structure and exterior
- Roof:Shingle
- Year built:2019
- Building area:3,408 sq. ft.
- Lot area:0.07 Acres
Schools
- High school:North
- Middle school:Strive Lake
- Elementary school:Brown
Utilities
- Water:Public
- Sewer:Public Sewer
Finances and disclosures
- Price:$1,395,000
- Price per sq. ft.:$409.33
- Tax amount:$6,496 (2024)
New listings near 2352 N Irving Street
- Coming Soon
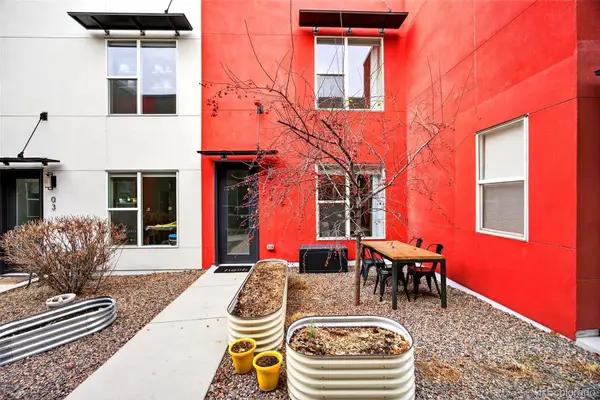 $298,657Coming Soon3 beds 3 baths
$298,657Coming Soon3 beds 3 baths3080 Wilson Court #2, Denver, CO 80205
MLS# 4654476Listed by: REALTY ONE GROUP ELEVATIONS, LLC - New
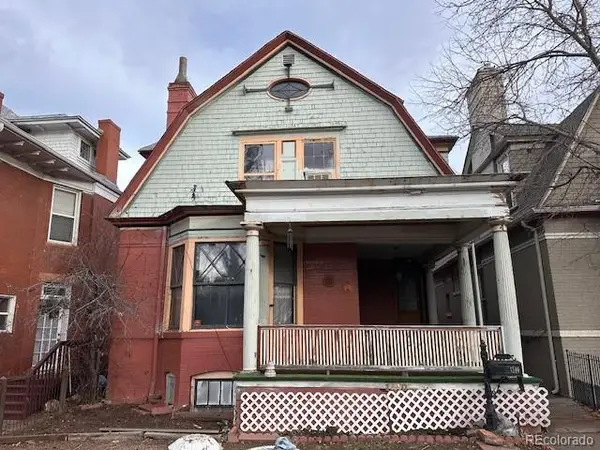 $699,000Active5 beds 3 baths3,946 sq. ft.
$699,000Active5 beds 3 baths3,946 sq. ft.1440 Josephine Street, Denver, CO 80206
MLS# 3413849Listed by: SEVEN6 REAL ESTATE - Coming Soon
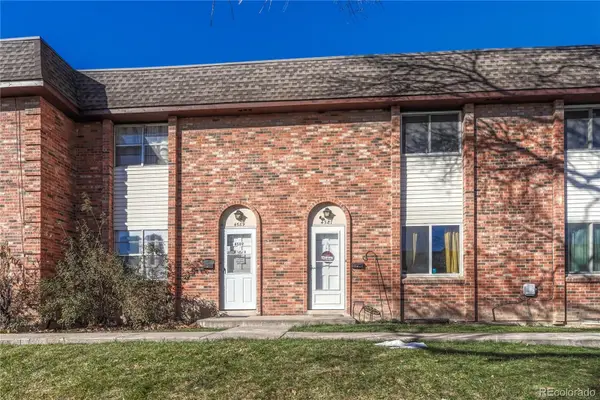 $295,000Coming Soon2 beds 2 baths
$295,000Coming Soon2 beds 2 baths4587 S Lowell Boulevard, Denver, CO 80236
MLS# 3297037Listed by: REALTY ONE GROUP FIVE STAR - New
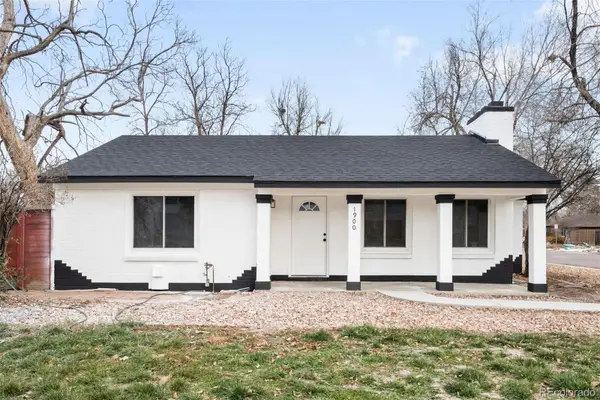 $500,000Active3 beds 2 baths1,005 sq. ft.
$500,000Active3 beds 2 baths1,005 sq. ft.1900 Quebec Street, Denver, CO 80220
MLS# 3697339Listed by: REAL BROKER, LLC DBA REAL - New
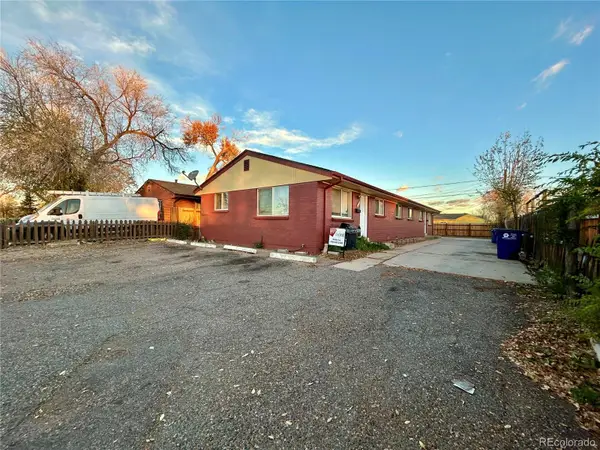 $666,500Active6 beds 3 baths1,776 sq. ft.
$666,500Active6 beds 3 baths1,776 sq. ft.4475-4477 W Dakota Avenue, Denver, CO 80219
MLS# 9858687Listed by: HOMESMART REALTY - New
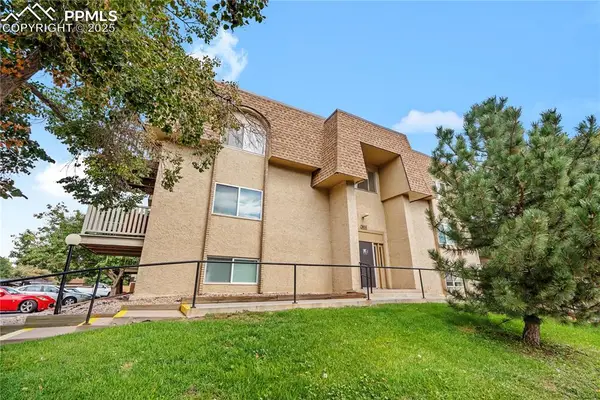 $229,700Active2 beds 1 baths952 sq. ft.
$229,700Active2 beds 1 baths952 sq. ft.7455 Quincy Avenue #204, Denver, CO 80237
MLS# 5292802Listed by: KEY REAL ESTATE GROUP, LLC - New
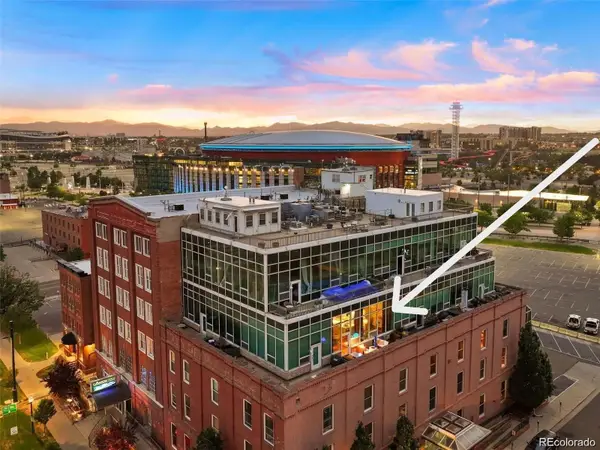 $819,000Active2 beds 2 baths1,695 sq. ft.
$819,000Active2 beds 2 baths1,695 sq. ft.1143 Auraria Parkway #402A, Denver, CO 80204
MLS# 9390716Listed by: LIV SOTHEBY'S INTERNATIONAL REALTY - Coming Soon
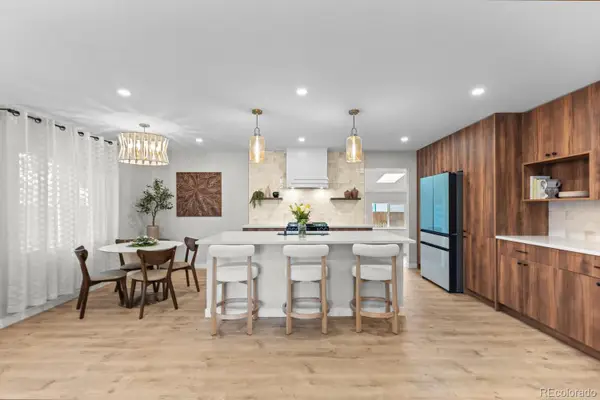 $925,000Coming Soon5 beds 3 baths
$925,000Coming Soon5 beds 3 baths1711 S Forest Street, Denver, CO 80222
MLS# 5153044Listed by: RE/MAX ALLIANCE - New
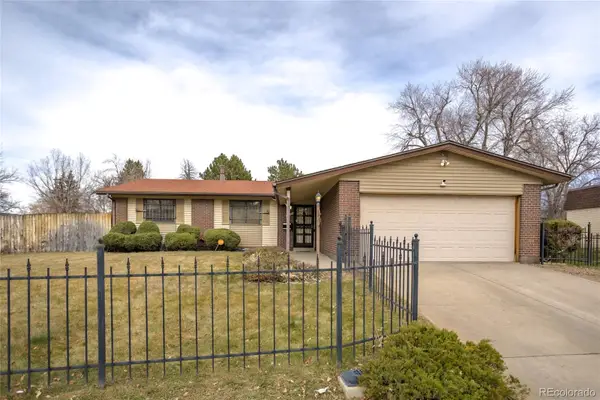 $480,000Active4 beds 3 baths2,497 sq. ft.
$480,000Active4 beds 3 baths2,497 sq. ft.12305 E 54th Avenue Drive, Denver, CO 80239
MLS# 6808365Listed by: CITY PARK REALTY LLC - Open Sat, 10am to 12pmNew
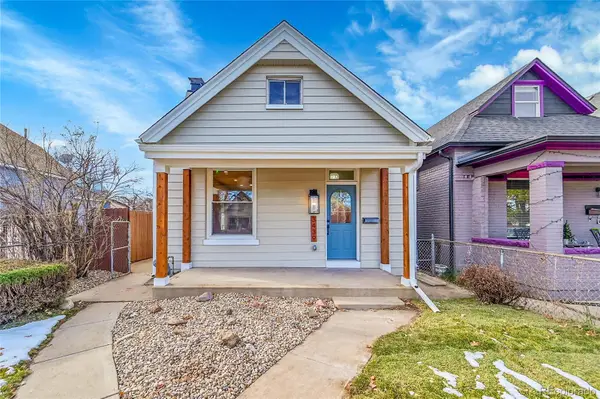 $697,000Active3 beds 2 baths1,350 sq. ft.
$697,000Active3 beds 2 baths1,350 sq. ft.3439 N Lafayette Street, Denver, CO 80205
MLS# 8123281Listed by: HOMESMART
