2377 S Humboldt Street, Denver, CO 80210
Local realty services provided by:Better Homes and Gardens Real Estate Kenney & Company
2377 S Humboldt Street,Denver, CO 80210
$1,650,000
- 5 Beds
- 4 Baths
- 4,395 sq. ft.
- Single family
- Active
Listed by:molly weissmweiss@livsothebysrealty.com,303-229-0652
Office:liv sotheby's international realty
MLS#:9692632
Source:ML
Price summary
- Price:$1,650,000
- Price per sq. ft.:$375.43
About this home
Tucked into a charming tree-lined block, 2377 S. Humboldt offers thoughtful living and curated outdoor spaces that blend comfort with functionality. A lush front garden greets you with vibrant flower beds and raised vegetable boxes producing kale, chard, basil, beets, green beans, snap peas, and zucchini—an urban gardener’s dream.
The wraparound front and side deck sets a welcoming tone before stepping into the main level, where hardwood floors flow throughout the open living and dining areas. The kitchen is designed for both everyday ease and entertaining, with a walk-in pantry, abundant cabinetry, double oven, and a five-burner gas range. Just off the kitchen, a cozy breakfast nook connects seamlessly to the private backyard with pavers, blooming perennials, and a tucked-away playset.
A main-floor three-quarter bath and a well-organized mudroom/drop zone—complete with hooks, benches, and cubbies—offer everyday convenience, while direct access from the attached two-car garage enhances function.
Upstairs, a bright flex-space loft provides room to work, play, or create. The shared bath features dual sinks and a tub/shower combo beneath a clerestory window. A laundry room with built-in shelving and a utility sink adds to the home’s practical appeal.
The spacious primary suite is a true retreat with a private balcony, generous walk-in closet, and spa-like bathroom featuring quartz countertops, a soaking tub, rain shower with bench, and six additional body jets.
The finished basement offers a generous rec room perfect for movie nights, game days, or casual gatherings. A separate bedroom and full bathroom create an ideal setup for guests or a private home office. Ample storage space throughout ensures everything has its place, adding to the home’s overall functionality and ease.
This residence offers a seamless balance of livability and thoughtful design, just minutes from parks, schools, and local favorites.
Contact an agent
Home facts
- Year built:2015
- Listing ID #:9692632
Rooms and interior
- Bedrooms:5
- Total bathrooms:4
- Full bathrooms:3
- Living area:4,395 sq. ft.
Heating and cooling
- Cooling:Central Air
- Heating:Forced Air
Structure and exterior
- Roof:Composition
- Year built:2015
- Building area:4,395 sq. ft.
- Lot area:0.14 Acres
Schools
- High school:South
- Middle school:Grant
- Elementary school:Asbury
Utilities
- Sewer:Public Sewer
Finances and disclosures
- Price:$1,650,000
- Price per sq. ft.:$375.43
- Tax amount:$7,458 (2024)
New listings near 2377 S Humboldt Street
 $529,000Active3 beds 2 baths1,658 sq. ft.
$529,000Active3 beds 2 baths1,658 sq. ft.1699 S Canosa Court, Denver, CO 80219
MLS# 1709600Listed by: GUIDE REAL ESTATE $650,000Active3 beds 2 baths1,636 sq. ft.
$650,000Active3 beds 2 baths1,636 sq. ft.1760 S Monroe Street, Denver, CO 80210
MLS# 2095803Listed by: BROKERS GUILD HOMES $419,900Active3 beds 2 baths1,947 sq. ft.
$419,900Active3 beds 2 baths1,947 sq. ft.9140 E Cherry Creek South Drive #E, Denver, CO 80231
MLS# 2125607Listed by: COMPASS - DENVER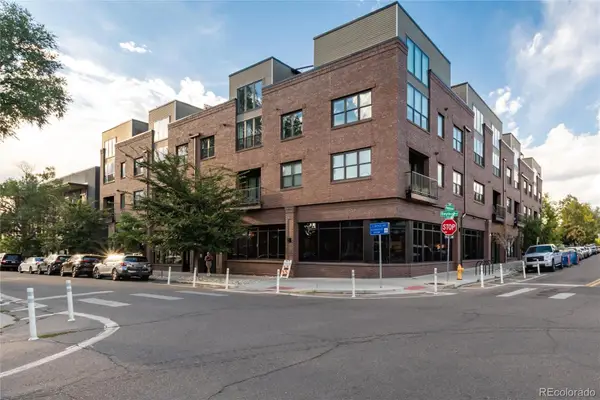 $700,000Active2 beds 2 baths1,165 sq. ft.
$700,000Active2 beds 2 baths1,165 sq. ft.431 E Bayaud Avenue #R314, Denver, CO 80209
MLS# 2268544Listed by: THE AGENCY - DENVER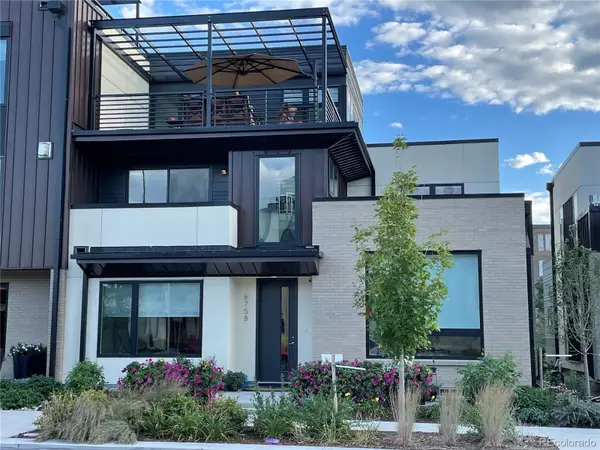 $1,525,000Active4 beds 5 baths3,815 sq. ft.
$1,525,000Active4 beds 5 baths3,815 sq. ft.6758 E Lowry Boulevard, Denver, CO 80230
MLS# 2563763Listed by: RE/MAX OF CHERRY CREEK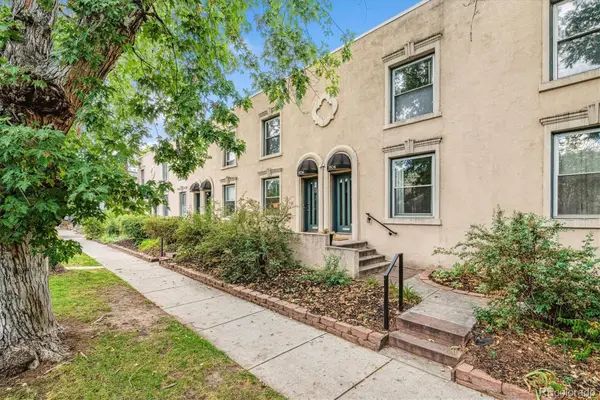 $575,000Active2 beds 2 baths1,624 sq. ft.
$575,000Active2 beds 2 baths1,624 sq. ft.1906 E 17th Avenue, Denver, CO 80206
MLS# 2590366Listed by: OLSON REALTY GROUP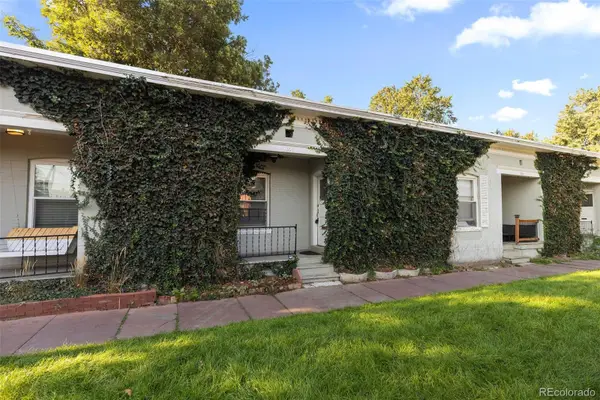 $385,000Active1 beds 1 baths733 sq. ft.
$385,000Active1 beds 1 baths733 sq. ft.1006 E 9th Avenue, Denver, CO 80218
MLS# 2965517Listed by: APTAMIGO, INC.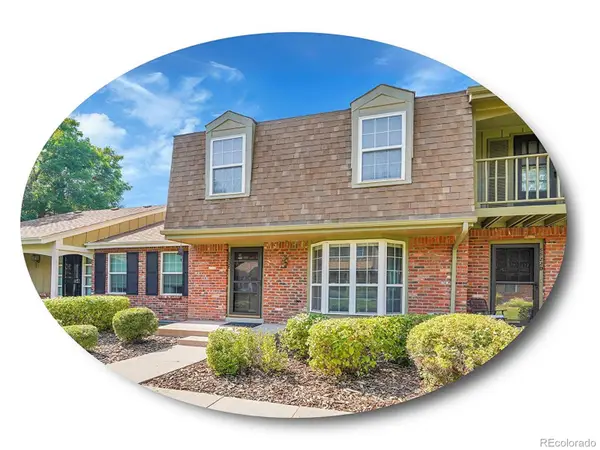 $398,500Active2 beds 3 baths2,002 sq. ft.
$398,500Active2 beds 3 baths2,002 sq. ft.8822 E Amherst Drive #E, Denver, CO 80231
MLS# 3229858Listed by: THE STELLER GROUP, INC $699,999Active2 beds 3 baths1,512 sq. ft.
$699,999Active2 beds 3 baths1,512 sq. ft.1619 N Franklin Street, Denver, CO 80218
MLS# 3728710Listed by: HOME SAVINGS REALTY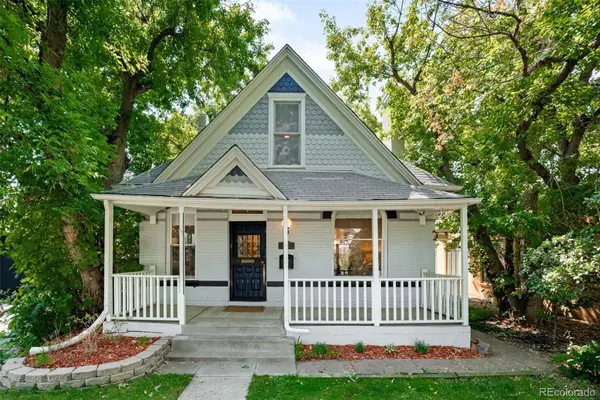 $945,000Active3 beds 3 baths2,045 sq. ft.
$945,000Active3 beds 3 baths2,045 sq. ft.3234 W 23rd Avenue, Denver, CO 80211
MLS# 3739653Listed by: COMPASS - DENVER
